
Farmhill, Cityside, Derry, BT48
Sold STC - - Offers Over £300,000
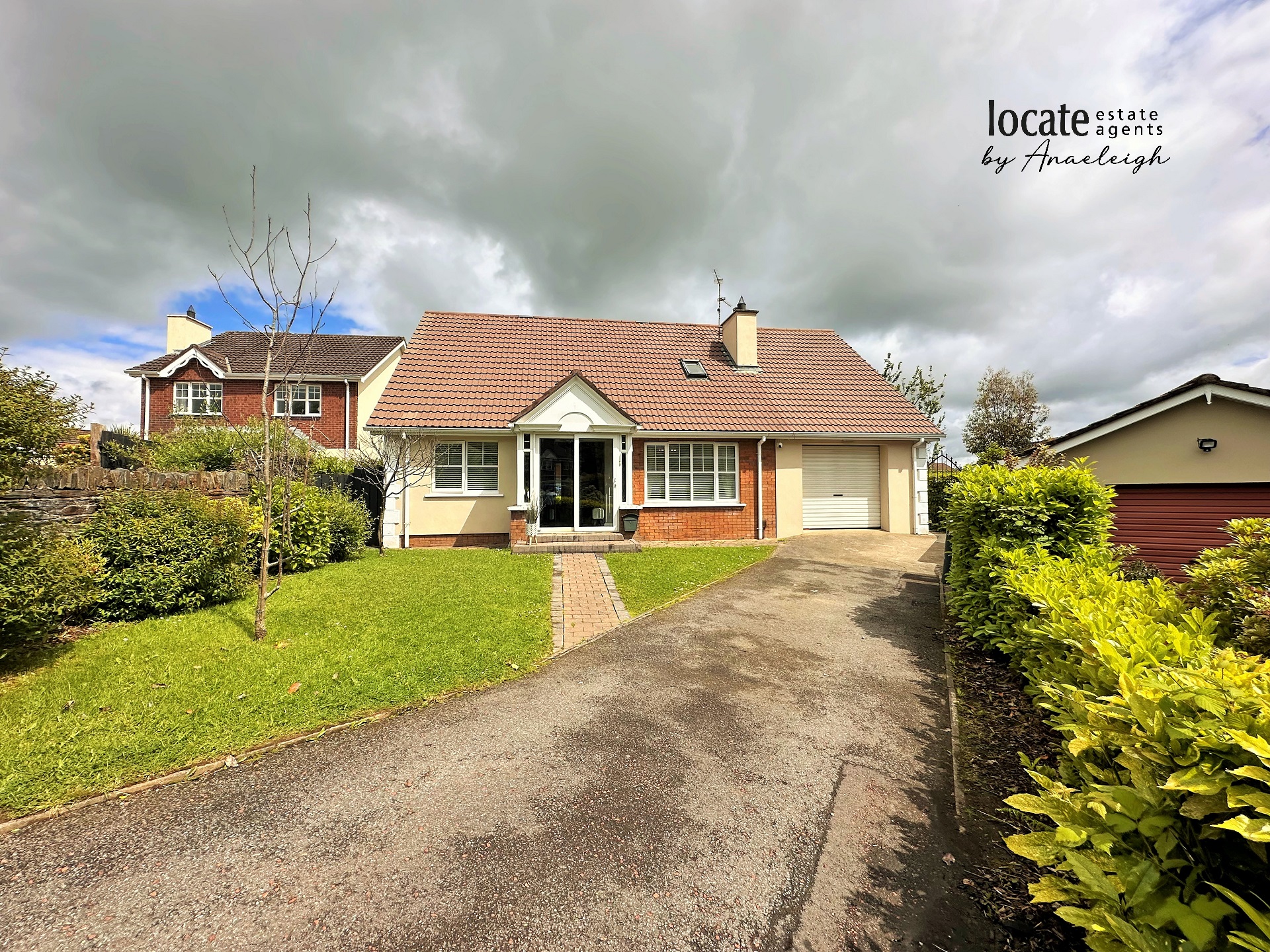
4 Bedrooms, 2 Receptions, 4 Bathrooms, Detached

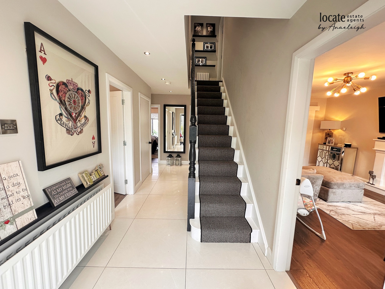
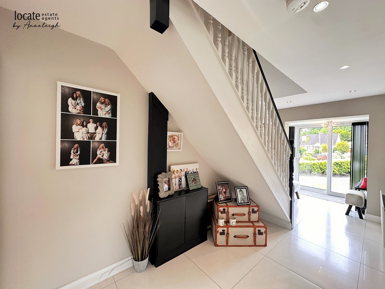
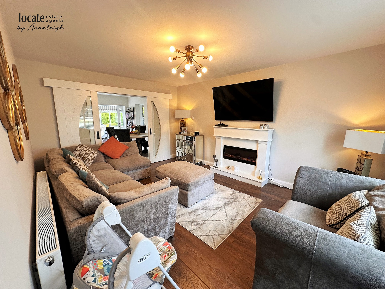
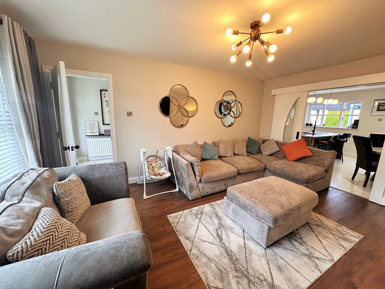
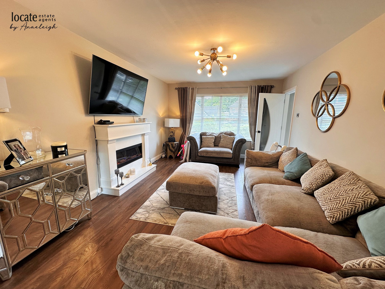
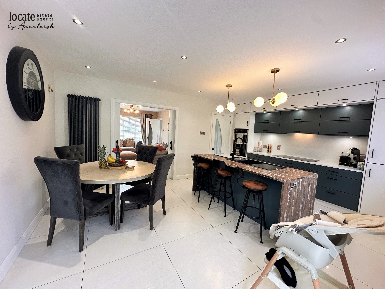
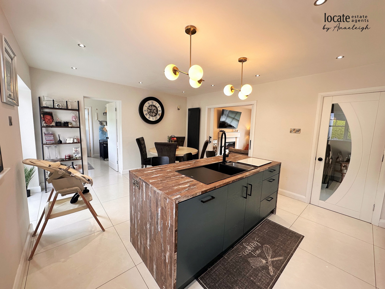
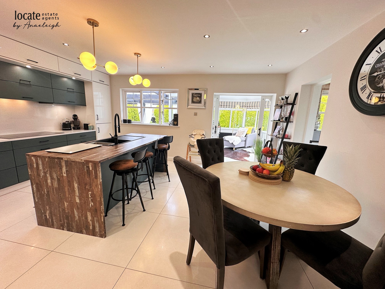
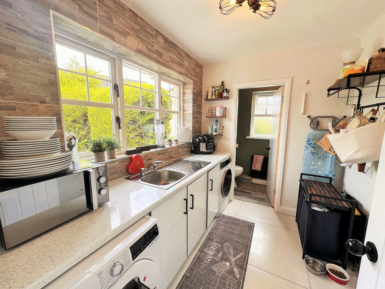
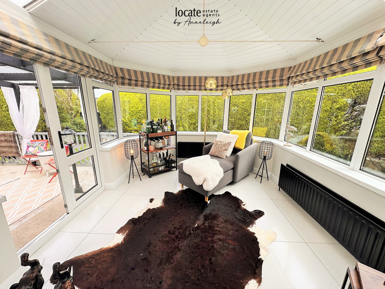
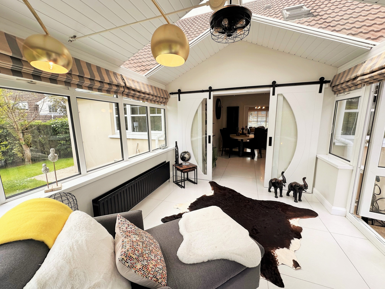
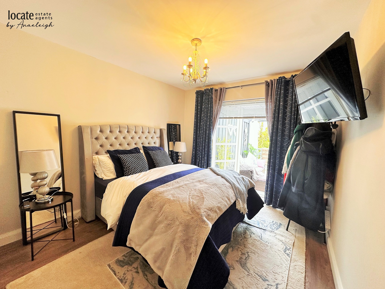
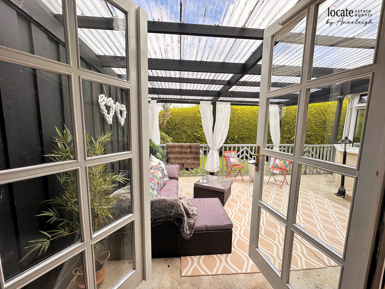
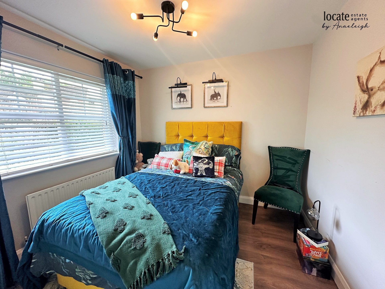
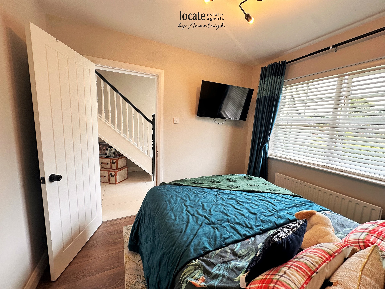
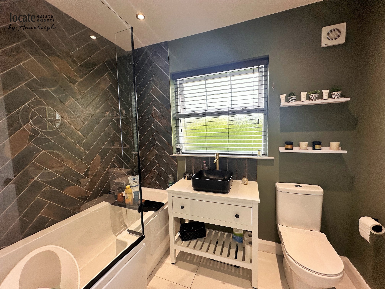
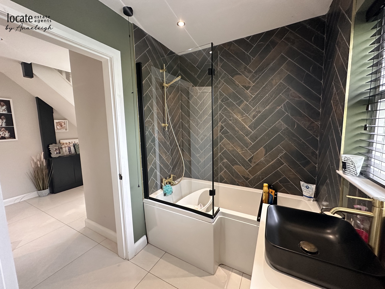
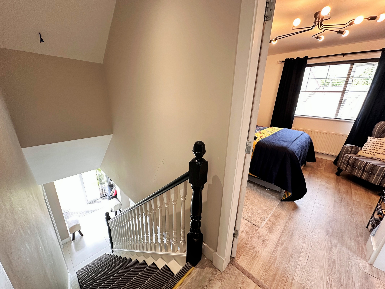
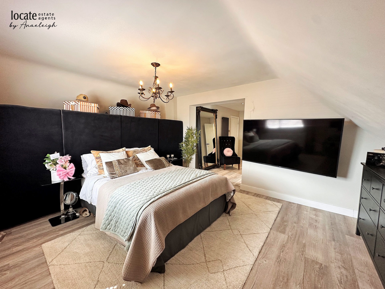
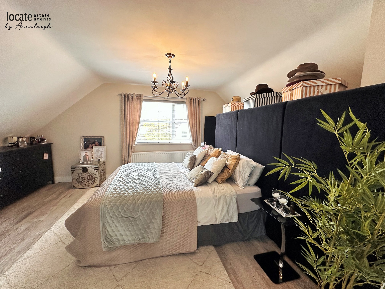
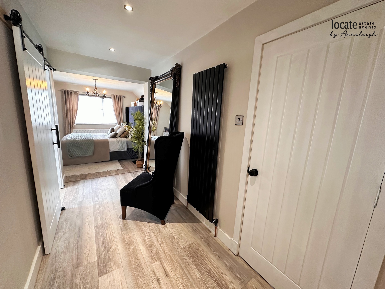
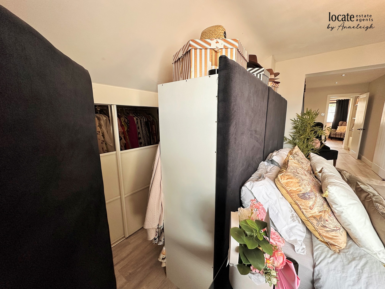
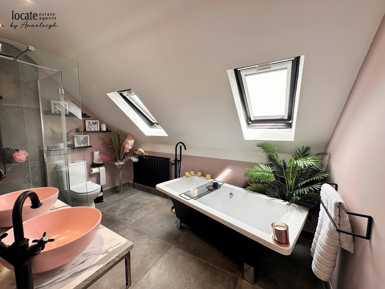
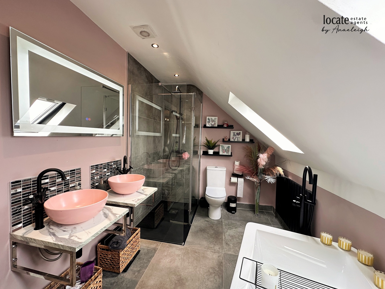
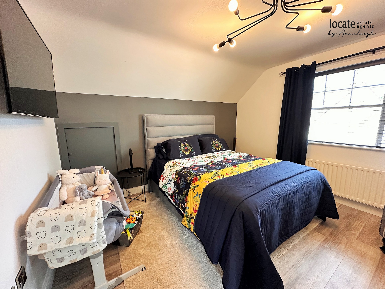
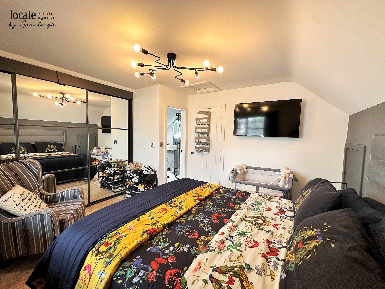
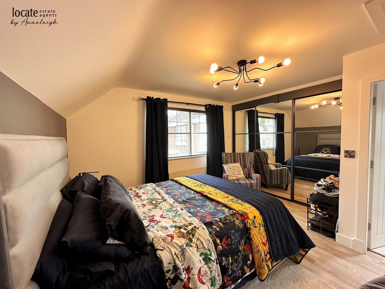
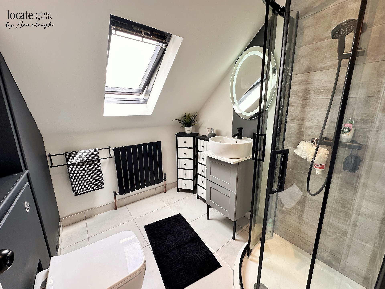
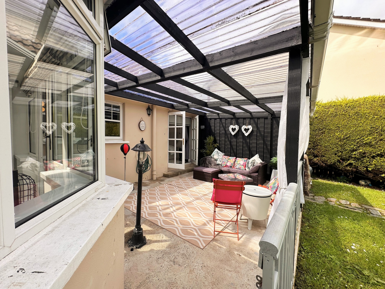
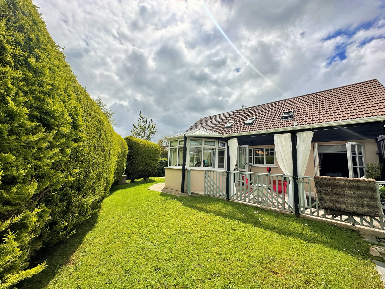
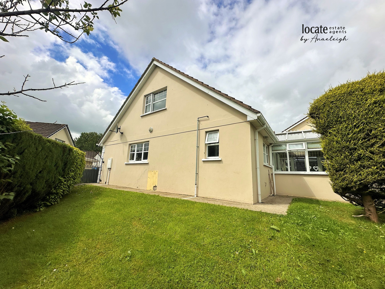
Ground Floor | ||||
| Entrance Hall | With tiled floor | |||
| Lounge | 16'0" x 11'8" (4.88m x 3.56m) Electric fire set in wooden fireplace surround, laminated wooden floor, double doors through to kitchen | |||
| Kitchen | 17'4" x 12'8" (5.28m x 3.86m) Eye and low level units, double wall oven, hob, extractor fan, integrated fridge/freezer, center island with black sink with mixer tap, integrated dishwasher, stools, tiled floor | |||
| Sunroom | 11'10" x 9'9" (3.61m x 2.97m) Tiled floor, patio doors to garden | |||
| Utility Room | Access to garage | |||
| Downstairs WC | | |||
| Bedroom 3 | 11'1" x 9'9" (3.38m x 2.97m) Patio doors to rear | |||
| Bedroom 4 | 9'5" x 8'5" (2.87m x 2.57m) | |||
| Bathroom | Bath with shower over head, wc, wash hand basin set in vanity unit, tiled floor | |||
First Floor | ||||
| Bedroom 1 | 13'5" x 12'4" (4.09m x 3.76m) Laminated wooden floor, hidden wardrobe behind headboard, walk in wardrobe | |||
| Ensuite | Double wash hand basins, freestanding bath, separate shower unit, wc, tiled floor | |||
| Bedroom 2 | 12'5" x 11'10" (3.78m x 3.61m) Built in slidrobes | |||
| Ensuite | With shower, wc, wash hand basin, light up mirror | |||
Exterior Features | ||||
| Garage | With front roller door, power & light | |||
| - | Gated driveway | |||
| - | Surrounding gardens laid in lawn | |||
| - | Decked covered area | |||
| - | Outside light & tap | |||
| | |
Branch Address
3 Queen Street
Derry
Northern Ireland
BT48 7EF
3 Queen Street
Derry
Northern Ireland
BT48 7EF
Reference: LOCEA_000927
IMPORTANT NOTICE
Descriptions of the property are subjective and are used in good faith as an opinion and NOT as a statement of fact. Please make further enquiries to ensure that our descriptions are likely to match any expectations you may have of the property. We have not tested any services, systems or appliances at this property. We strongly recommend that all the information we provide be verified by you on inspection, and by your Surveyor and Conveyancer.