
Primity Crescent, Newbuildings, Waterside, L'Derry, BT47
Sold STC - - £135,000
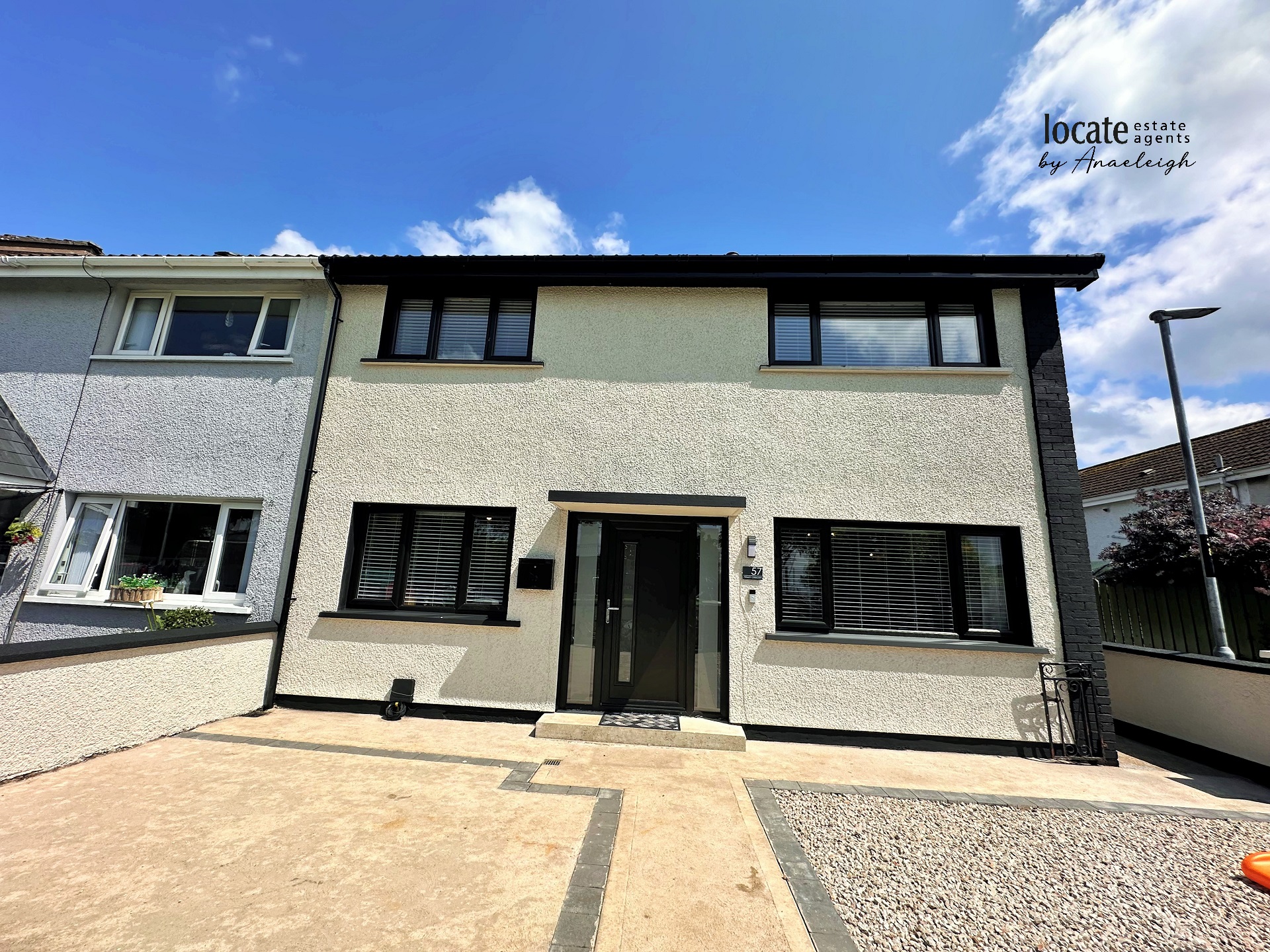
3 Bedrooms, 1 Reception, 1 Bathroom, End Of Terrace

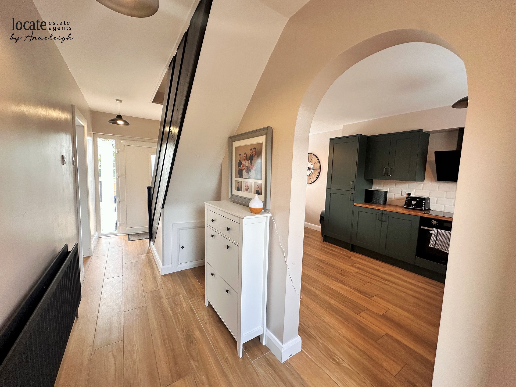
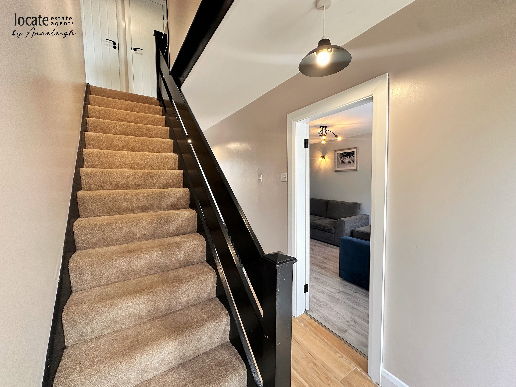
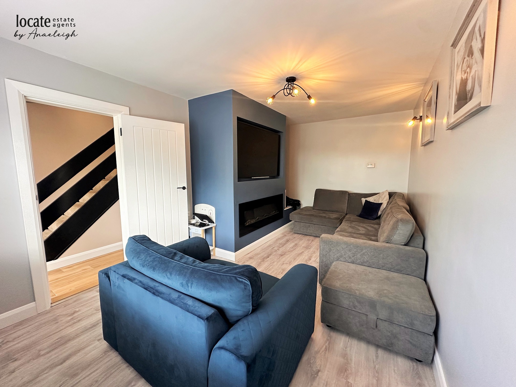
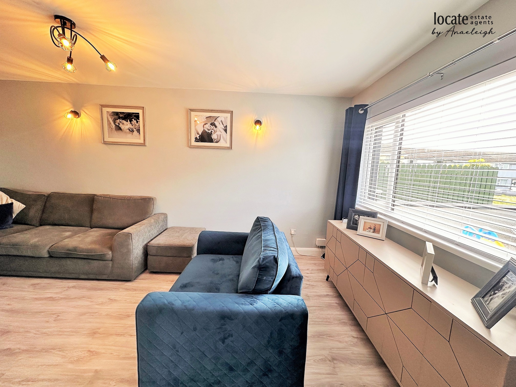
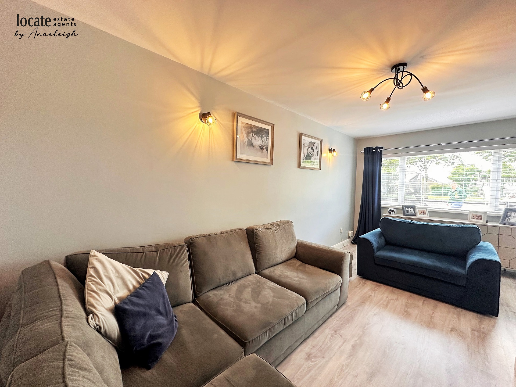
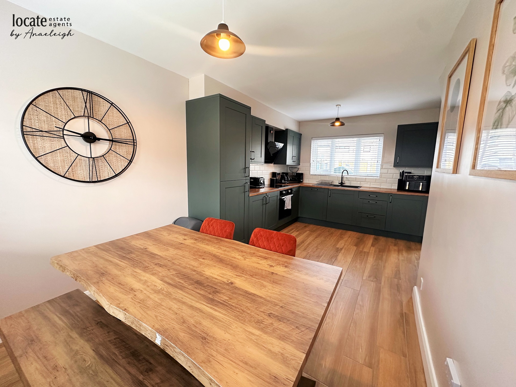
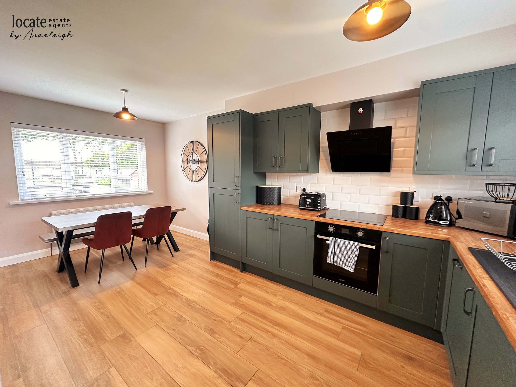
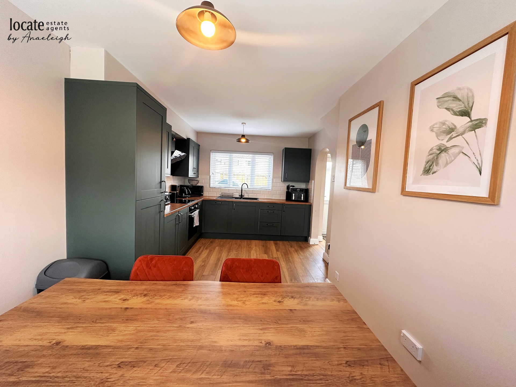
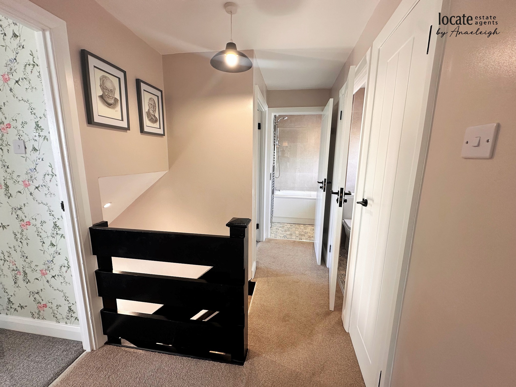
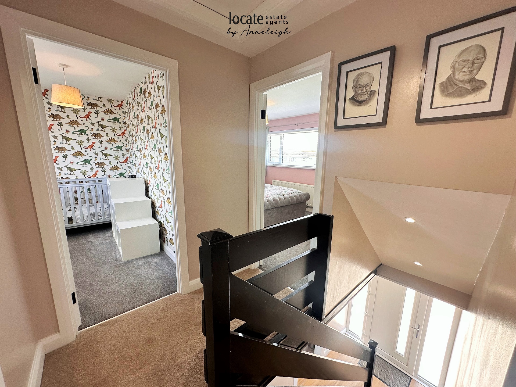
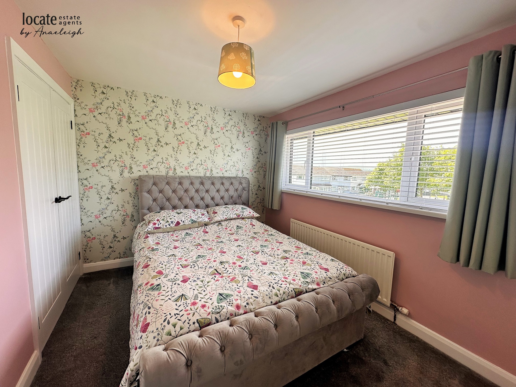
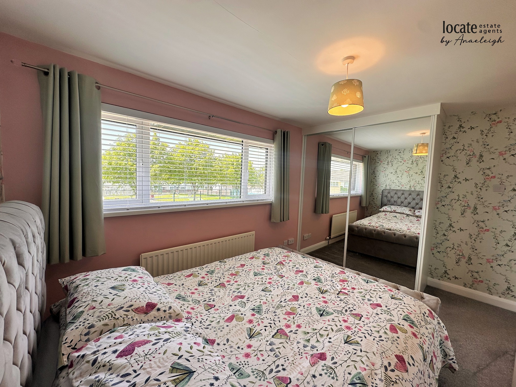
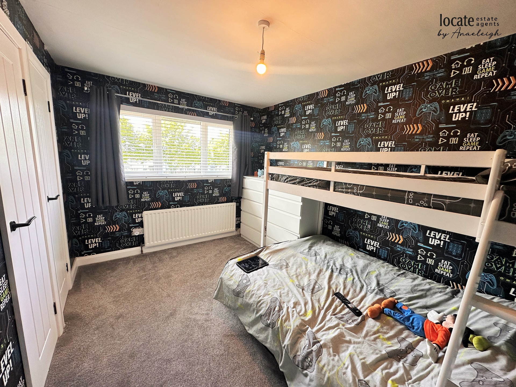
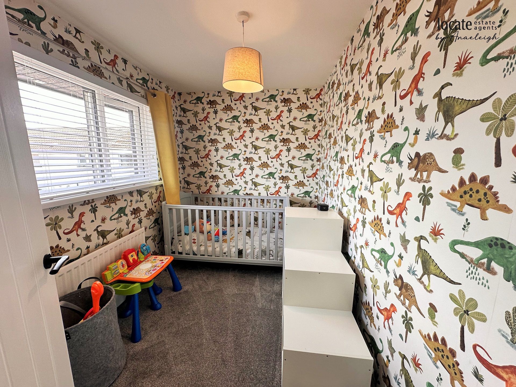
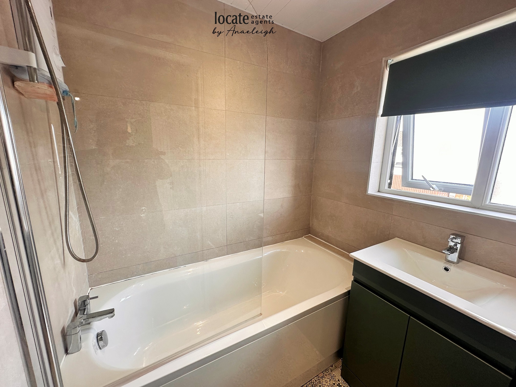
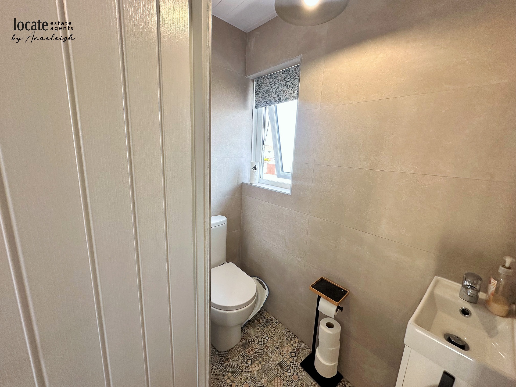
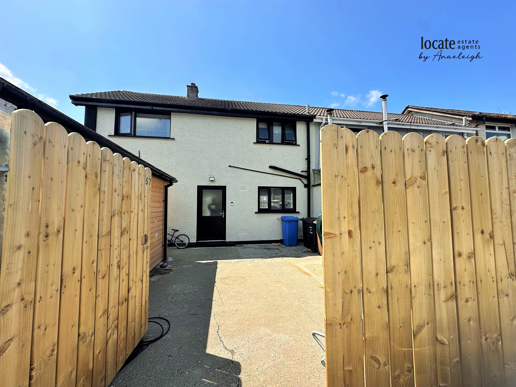
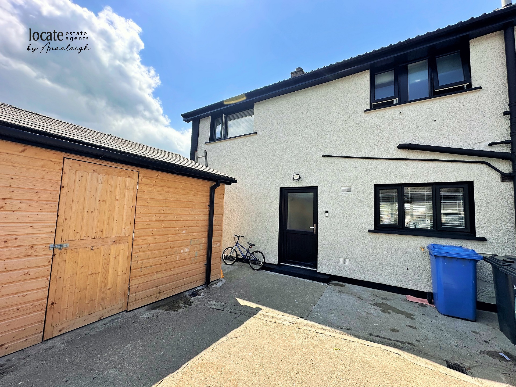
Ground Floor | ||||
| Entrance Hall | With wooden effect tiled floor, back door to rear | |||
| Lounge | 17'10" x 10'1" (5.44m x 3.07m) Media wall with electric fire, laminbated wooden floor | |||
| Kitchen | 17'10" x 9'10" (5.44m x 3.00m) Kitchen installed 2023 - eye and low level units, 1 1/2 black sink with mixer tap, hob, oven & exttractor fan, integrated fridge/freezer, integrated dishwasher, tiled splashback, tiled floor | |||
First Floor | ||||
| Landing | Wirh hotpress | |||
| Bedroom 1 | 13'2" x 8'9" (4.01m x 2.67m) Built in sliderobes, built in wardrobes, carpet | |||
| Bedroom 2 | 11'8" x 8'10" (3.56m x 2.69m) Carpet, built in wardrobe | |||
| Bedroom 3 | 9'11" x 6'7" (3.02m x 2.01m) Carpet, built in wardrobe | |||
| Bathroom | With bath with shower over head, sink set in vanity unit, heated towel rail, tiled walls, tiled floor | |||
| Separate WC | With wc & wash hand basin, tiled floor, tiled walls | |||
Exterior Features | ||||
| - | Front garden with concrete & patio | |||
| - | Concrete resr garden | |||
| - | Outside tap & light | |||
| - | Garden shed with boiler | |||
| - | Gated rear entrance with parking | |||
| | |
Branch Address
3 Queen Street
Derry
Northern Ireland
BT48 7EF
3 Queen Street
Derry
Northern Ireland
BT48 7EF
Reference: LOCEA_000930
IMPORTANT NOTICE
Descriptions of the property are subjective and are used in good faith as an opinion and NOT as a statement of fact. Please make further enquiries to ensure that our descriptions are likely to match any expectations you may have of the property. We have not tested any services, systems or appliances at this property. We strongly recommend that all the information we provide be verified by you on inspection, and by your Surveyor and Conveyancer.