
Gortin Meadows, Newbuildings, Waterside, l'derry, BT47
Sold STC - - £130,000
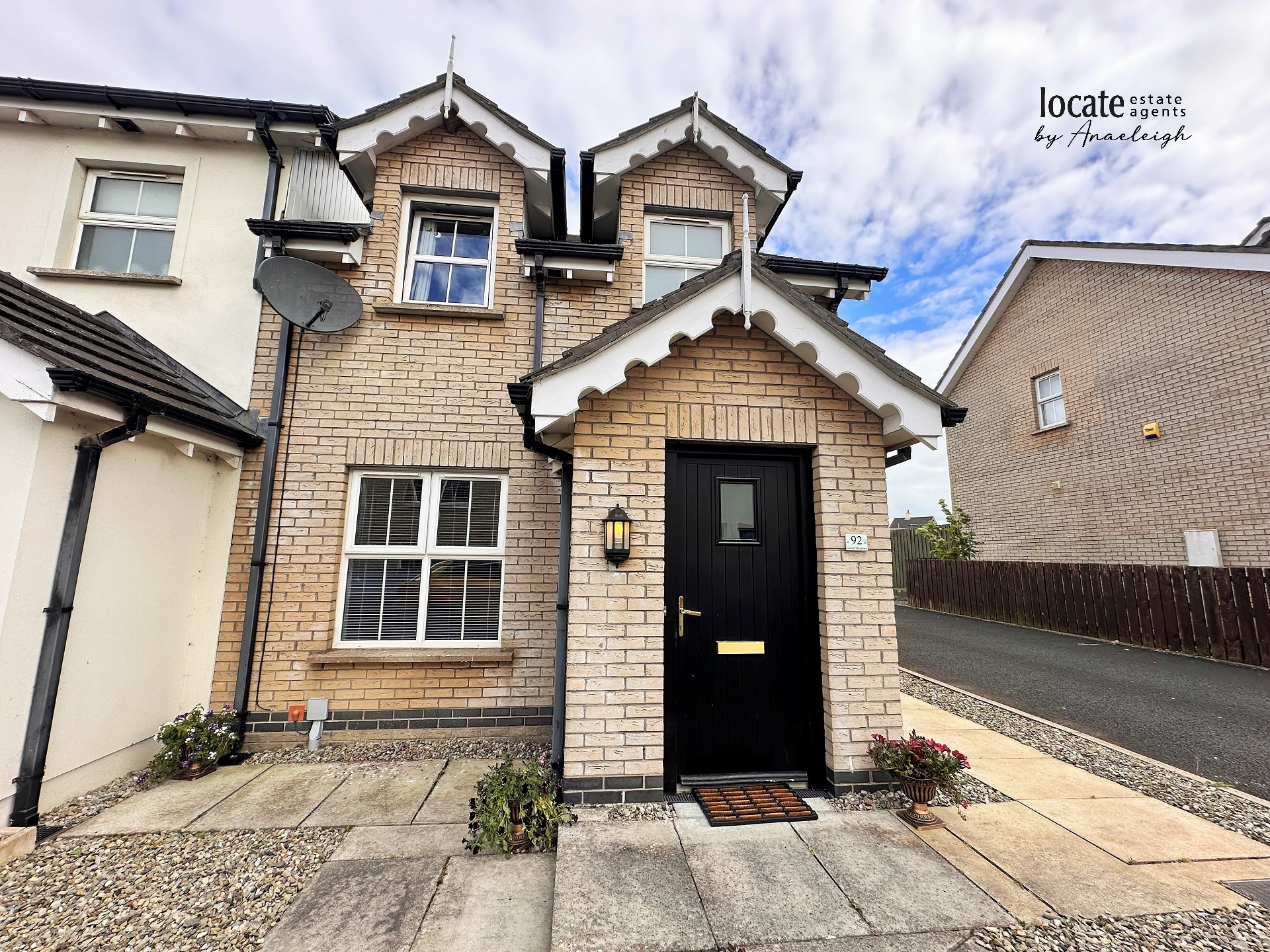
3 Bedrooms, 1 Reception, 2 Bathrooms, End Of Terrace

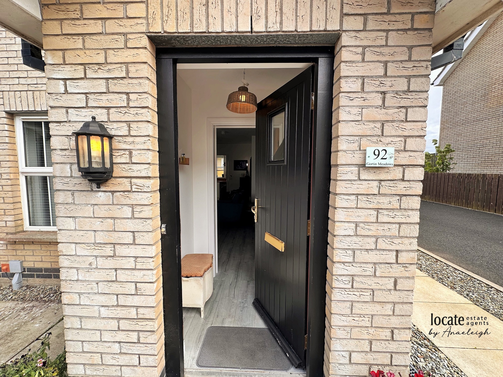
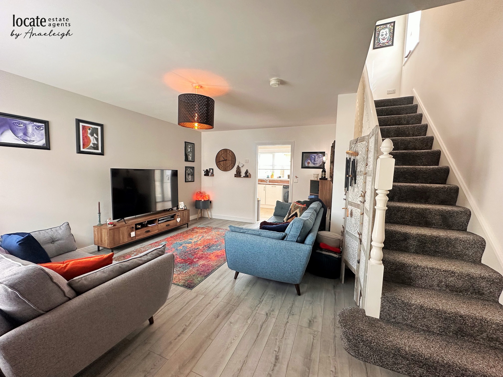
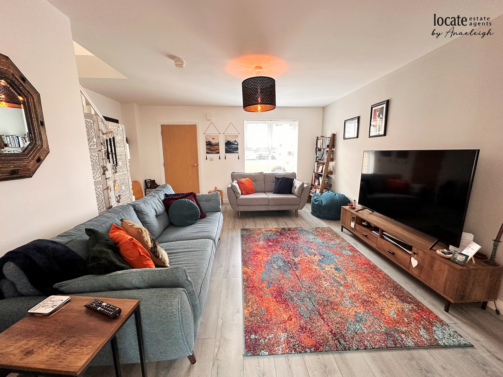
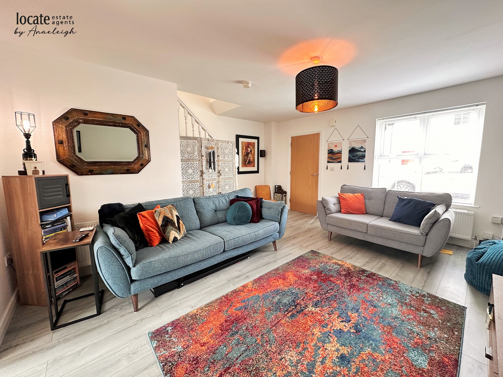
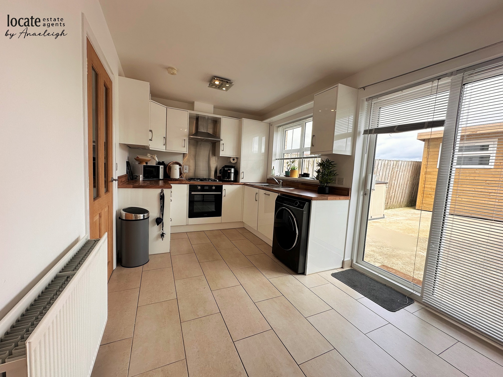
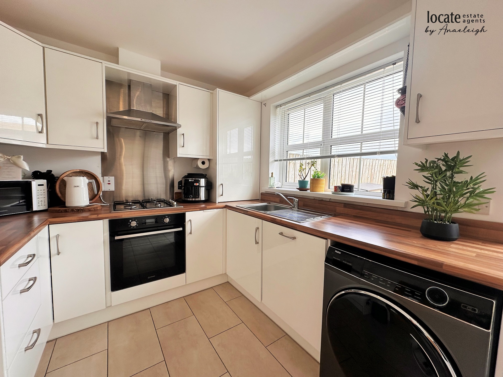
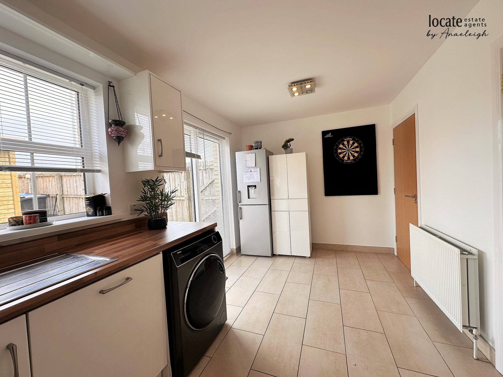
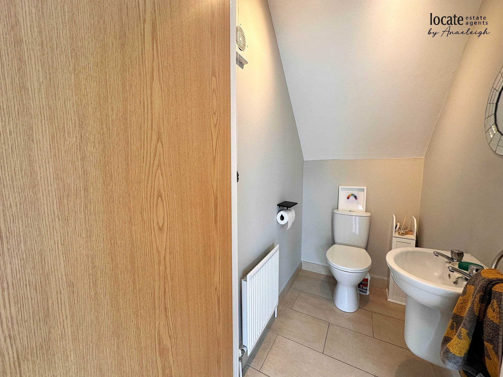
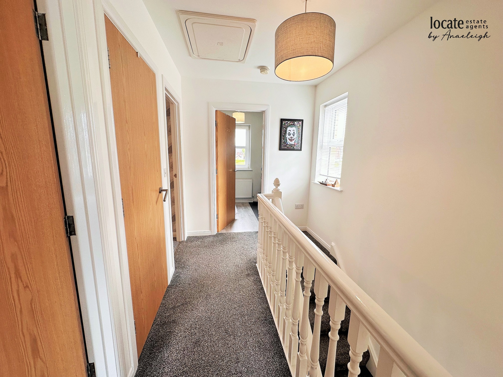
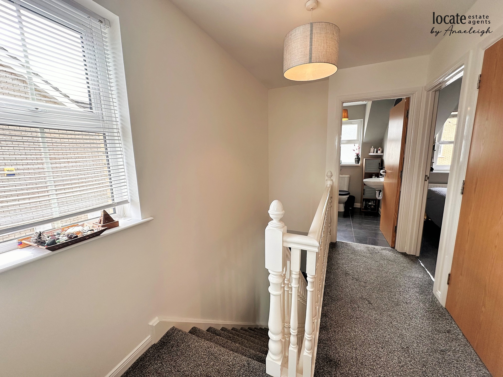
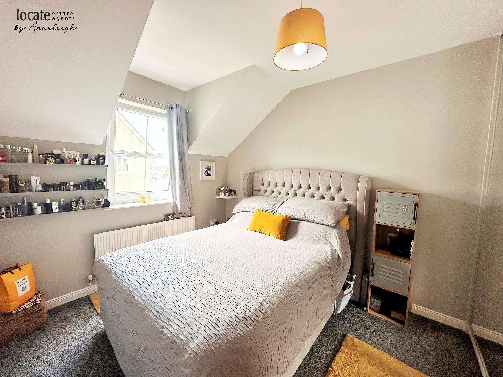
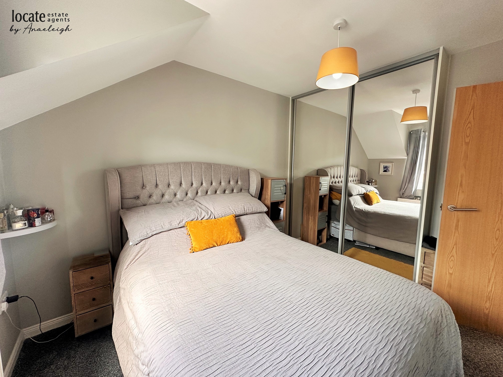
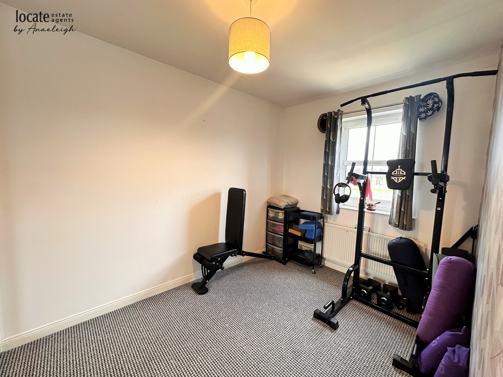
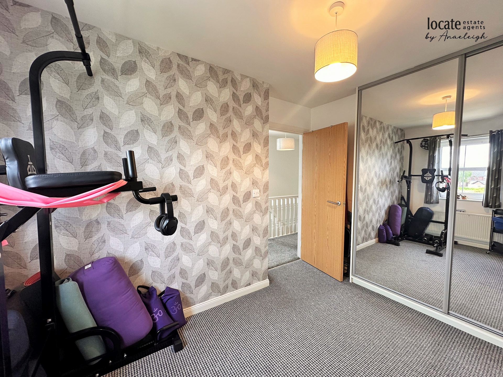
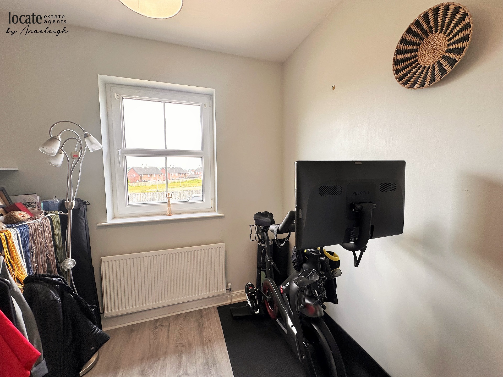
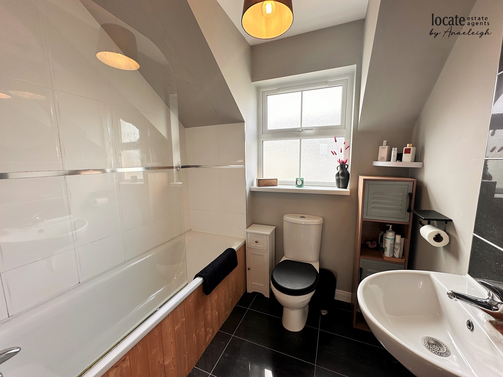
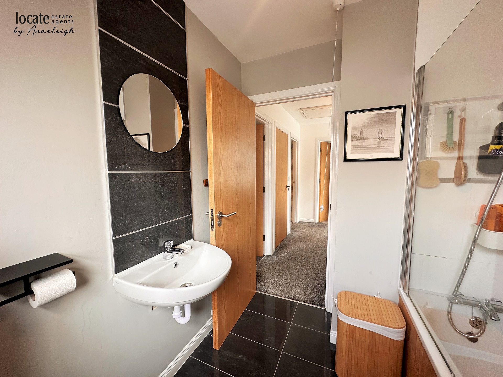
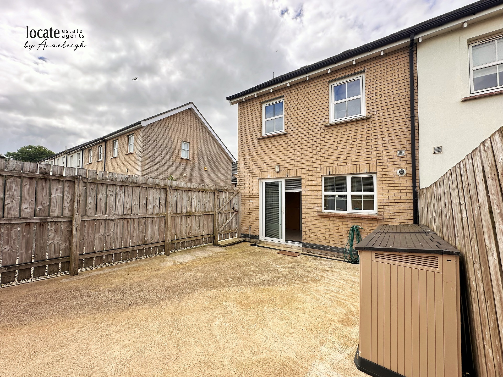
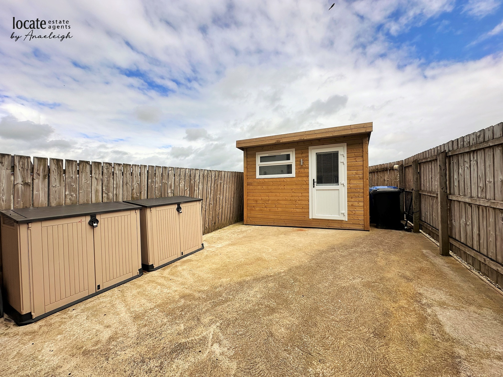
Ground Floor | ||||
| Entrance Porch | | |||
| Lounge | 16'0" x 15'4" (4.88m x 4.67m) Laminated wooden floor, feature electric fire, stairs to first floor in living room | |||
| Kitchen | 15'4" x 8'4" (4.67m x 2.54m) Eye and low level units, single drainer stainless steel sink unit, gas hob, electric oven, extractor fan, plumbed for washing machine, tiled floor, patio doors to rear | |||
| Downstairs WC | With wc and wash hand basin, tiled floor | |||
First Floor | ||||
| Landing | With cupboard | |||
| Bedroom 1 | 10'5" x 8'5" (3.18m x 2.57m) Built in sliderobes, carpet | |||
| Bedroom 2 | 10'9" x 8'4" (3.28m x 2.54m) Built in sliderobes, carpet | |||
| Bedroom 3 | 7'7" x 6'10" (2.31m x 2.08m) Laminated wooden floor | |||
| Bathroom | WC, wash hand basin, bath with shower over head, tiled floor | |||
Exterior Features | ||||
| Cabin | 12'0" x 10'0" (3.66m x 3.05m) With power & light, fully insulated, pvc double glazed windows & door. Cabin can be removed if not desired. | |||
| - | Concrete yard to rear | |||
| - | Outside tap | |||
| | |
Branch Address
3 Queen Street
Derry
Northern Ireland
BT48 7EF
3 Queen Street
Derry
Northern Ireland
BT48 7EF
Reference: LOCEA_000943
IMPORTANT NOTICE
Descriptions of the property are subjective and are used in good faith as an opinion and NOT as a statement of fact. Please make further enquiries to ensure that our descriptions are likely to match any expectations you may have of the property. We have not tested any services, systems or appliances at this property. We strongly recommend that all the information we provide be verified by you on inspection, and by your Surveyor and Conveyancer.