
Ballynasilloe Avenue, Culmore Road, Cityside, Derry, BT48
Sold STC - - £250,000
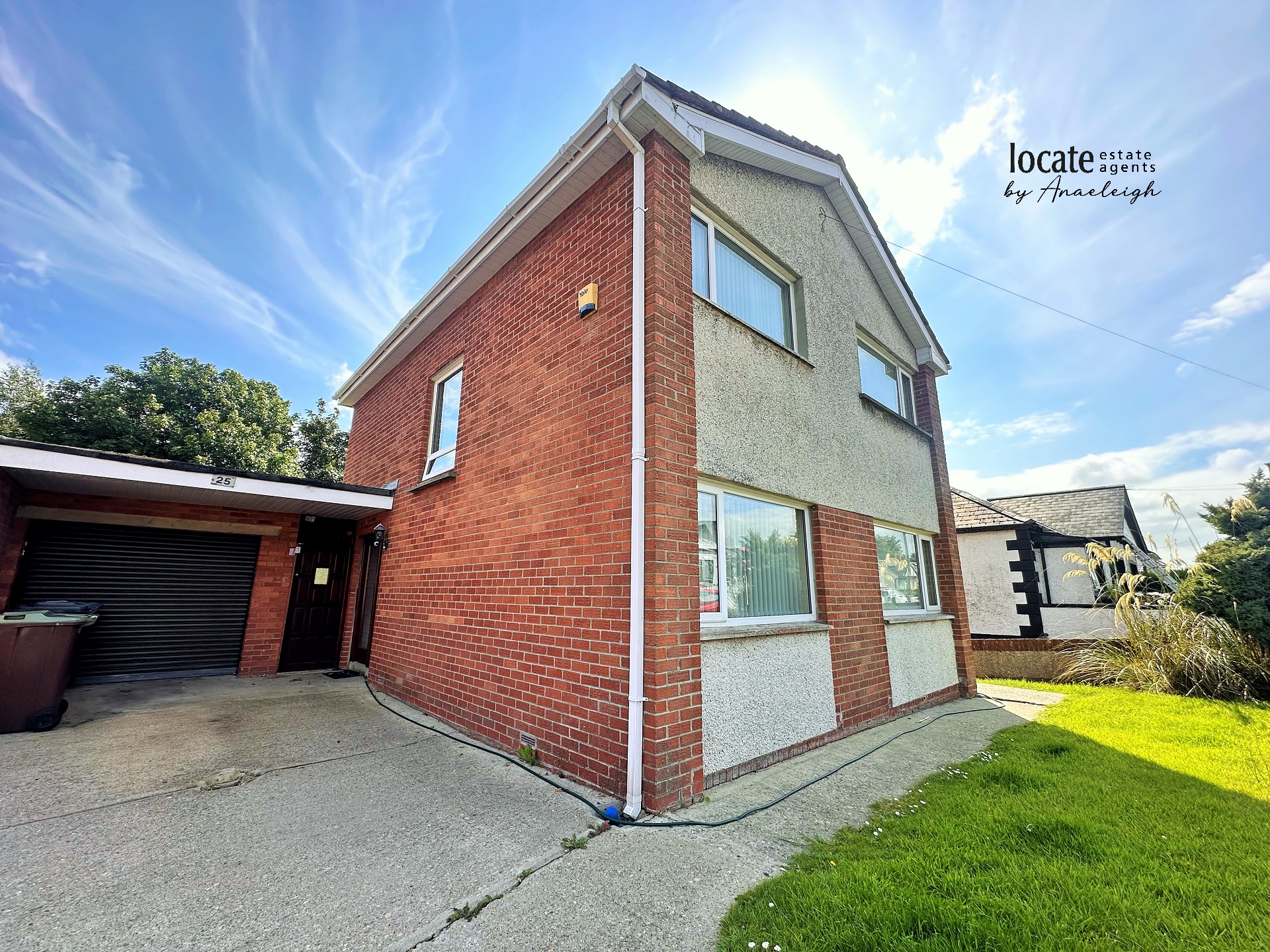
4 Bedrooms, 1 Reception, 2 Bathrooms, Detached

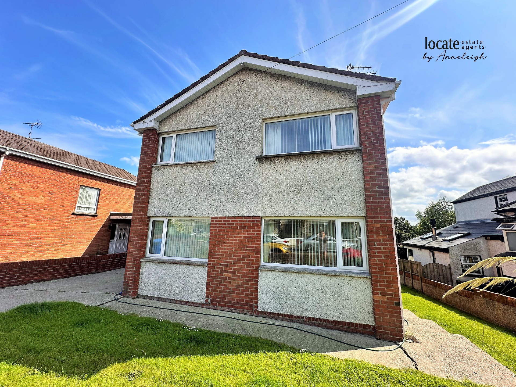
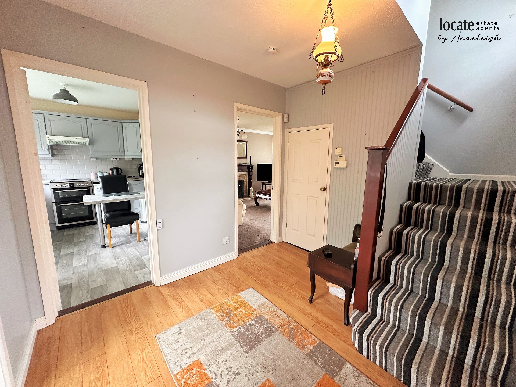
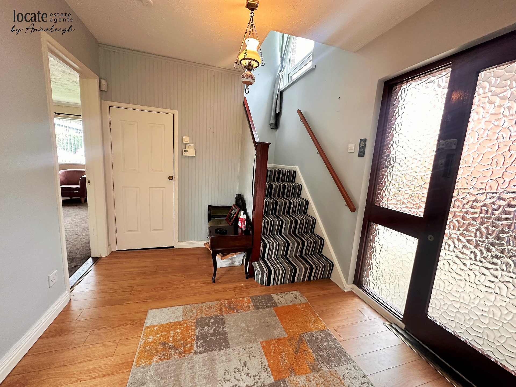
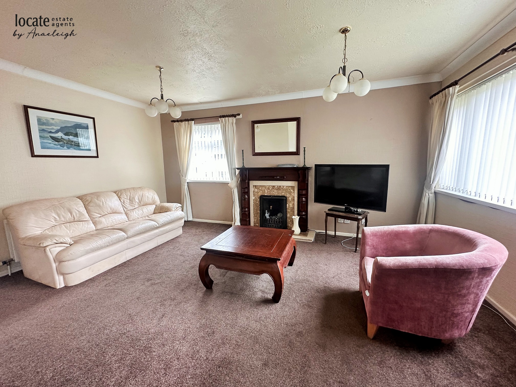
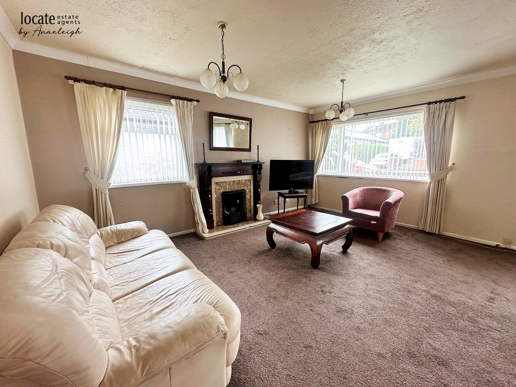
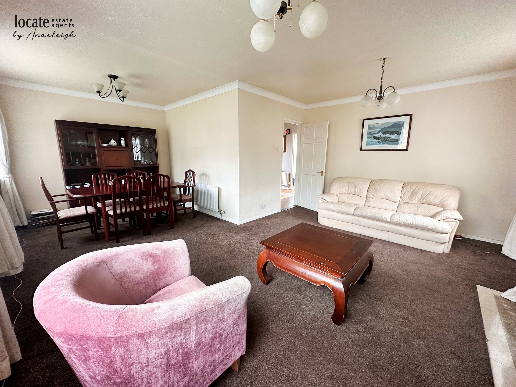
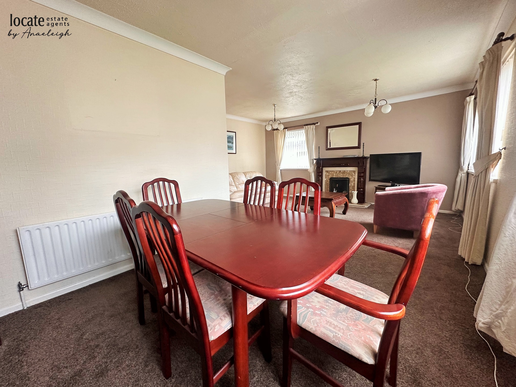
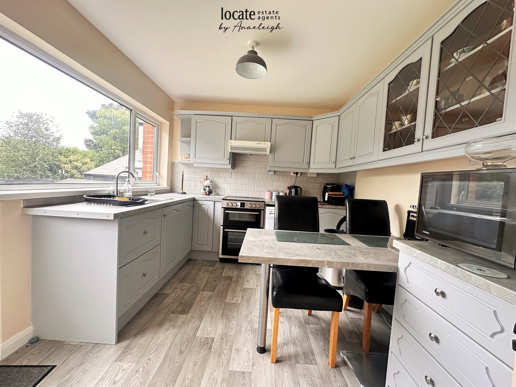
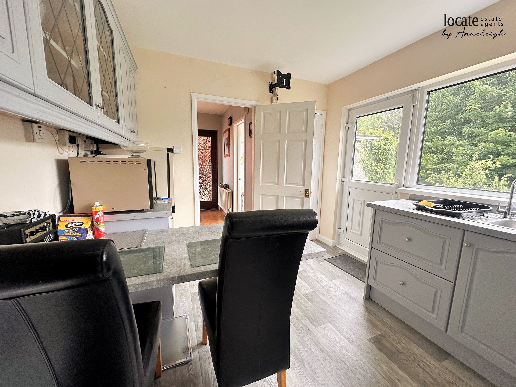
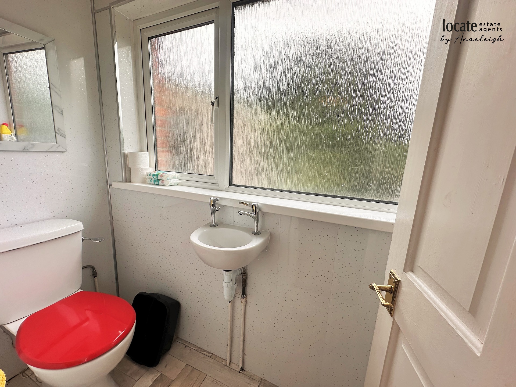
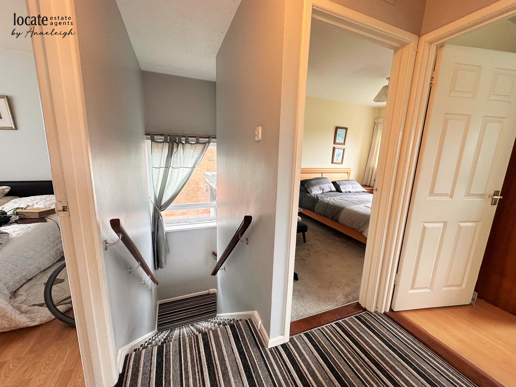
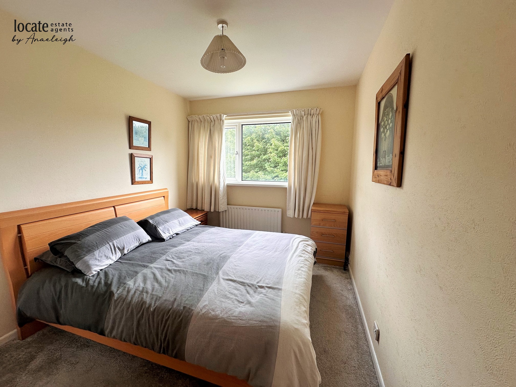
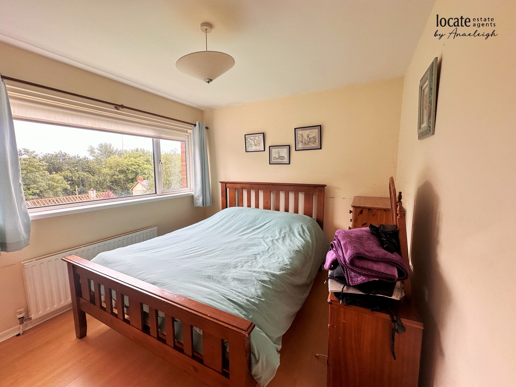
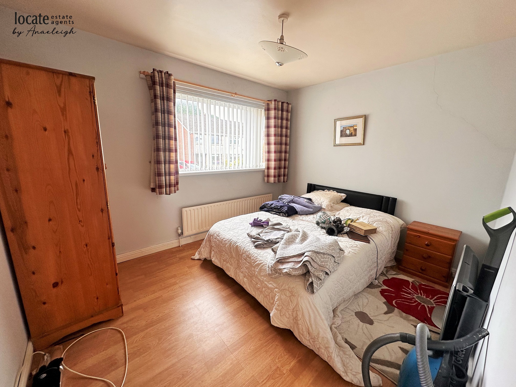
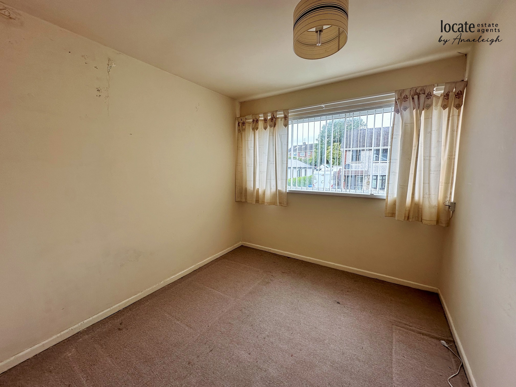
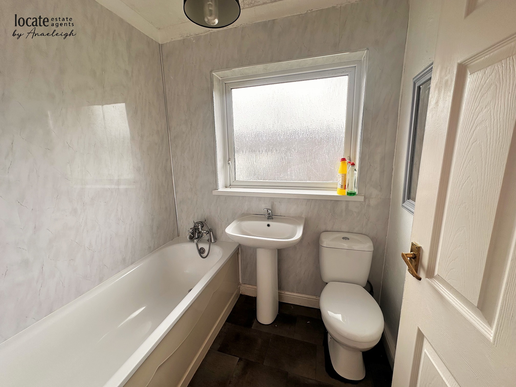
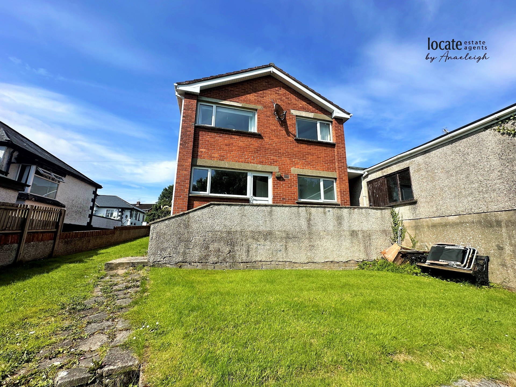
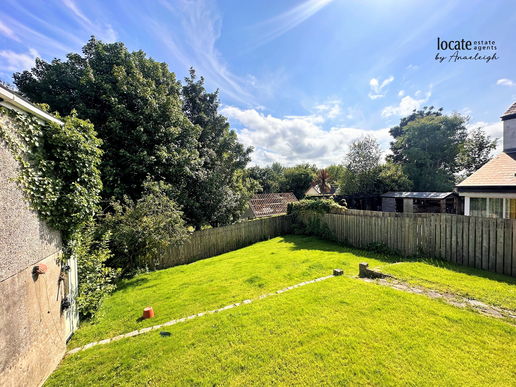
Ground Floor | ||||
| Entrance Hall | With laminated wooden floor, understair storage | |||
| Lounge | 20'3" x 16'1" (6.17m x 4.90m) (To widest points) L shaped space with carpet and open fire set in fireplace surround | |||
| Kitchen | 11'6" x 9'9" (3.51m x 2.97m) Eye and low level units, single drainer stainless steel sink unit wth mixer tap, space for cooker, plumbed for washing machine, stainless steel sink unit with mixer tap, breakfast bar, larder cupabord, back door to rear | |||
| Downstairs WC | | |||
First Floor | ||||
| Landing | | |||
| Bedroom 1 | 11'3" x 9'4" (3.43m x 2.84m) Laminated wooden floor | |||
| Bedrom 2 | 12'10" x 8'6" (3.91m x 2.59m) Carpet, built in wardrobe | |||
| Bedroom 3 | 11'5" x 9'6" (3.48m x 2.90m) Laminated wooden floor | |||
| Bedroom 4 | 9'4" x 8'8" (2.84m x 2.64m) | |||
| Bathroom | With wc, wash hand basin, bath | |||
Exterior Features | ||||
| - | Garage with front and side doors | |||
| - | Driveway with off street parking | |||
| - | Front & rear gardens laid in lawn | |||
| | |
Branch Address
3 Queen Street
Derry
Northern Ireland
BT48 7EF
3 Queen Street
Derry
Northern Ireland
BT48 7EF
Reference: LOCEA_000956
IMPORTANT NOTICE
Descriptions of the property are subjective and are used in good faith as an opinion and NOT as a statement of fact. Please make further enquiries to ensure that our descriptions are likely to match any expectations you may have of the property. We have not tested any services, systems or appliances at this property. We strongly recommend that all the information we provide be verified by you on inspection, and by your Surveyor and Conveyancer.