
Gartan Square, Cityside, Derry, BT48
Sold STC - - £135,000
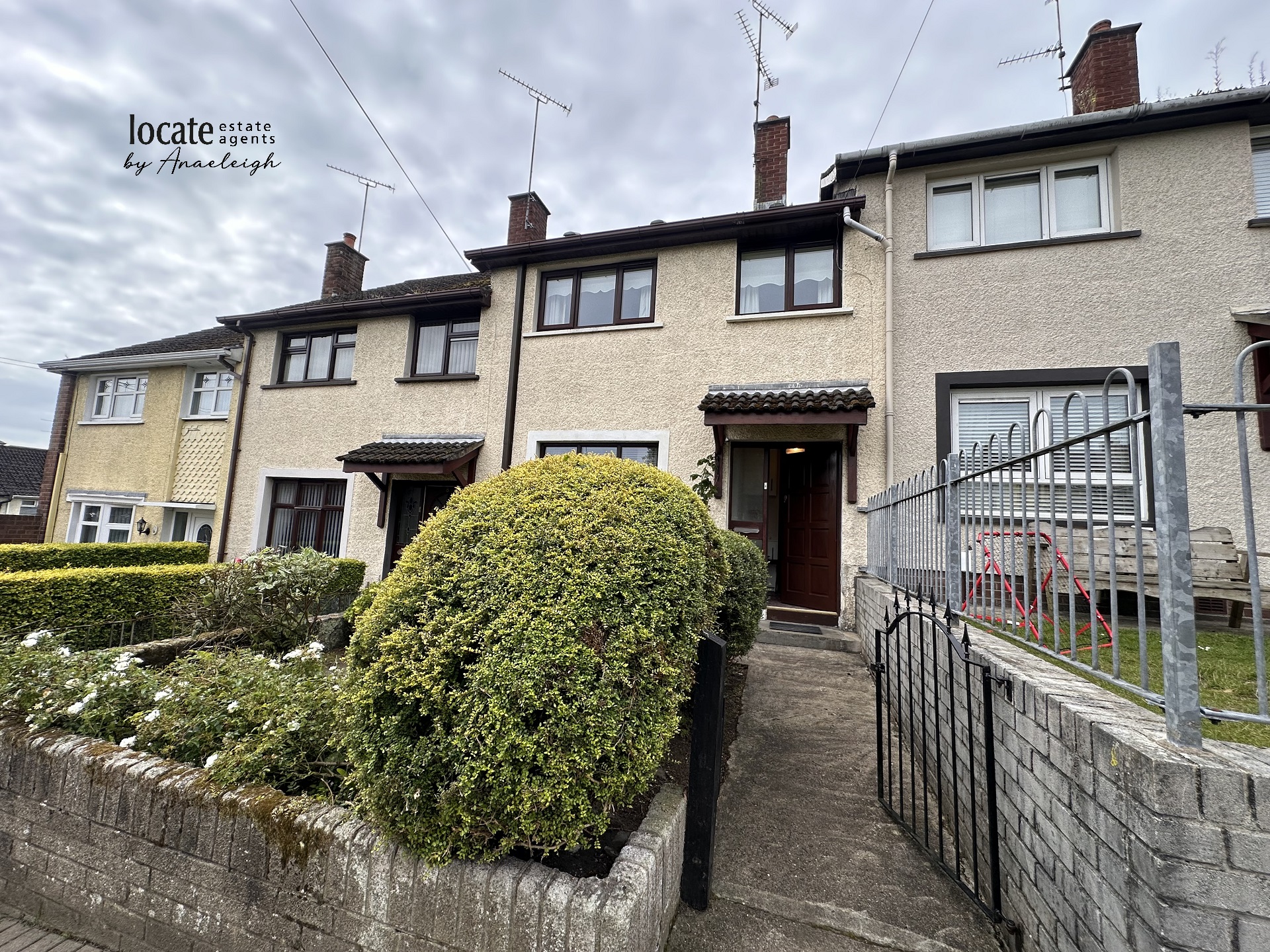
3 Bedrooms, 1 Reception, 2 Bathrooms, Terraced

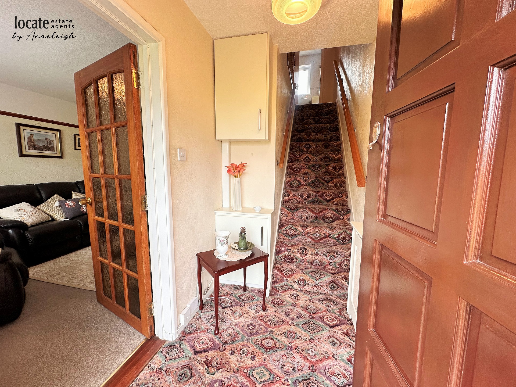
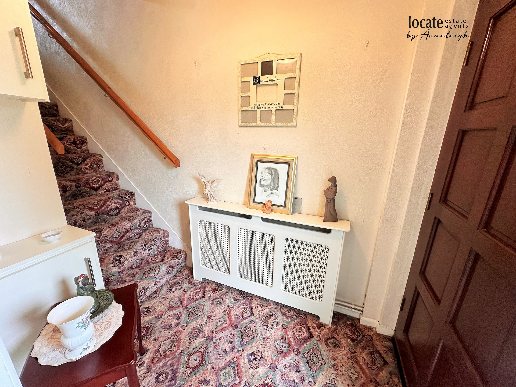
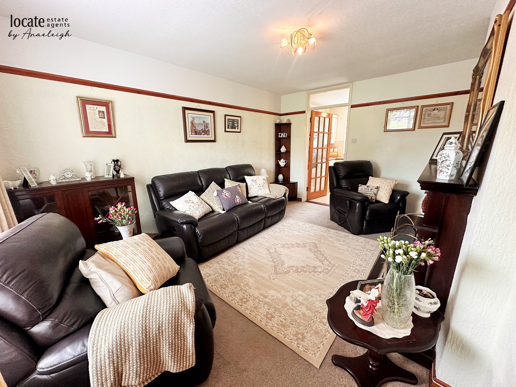
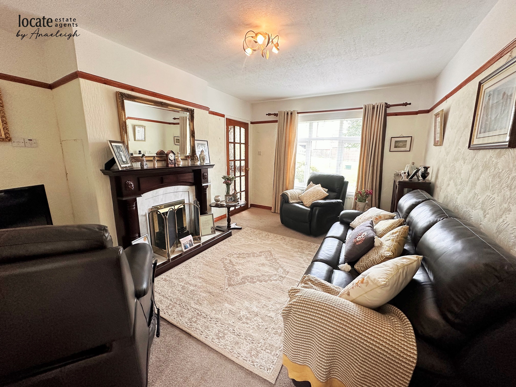
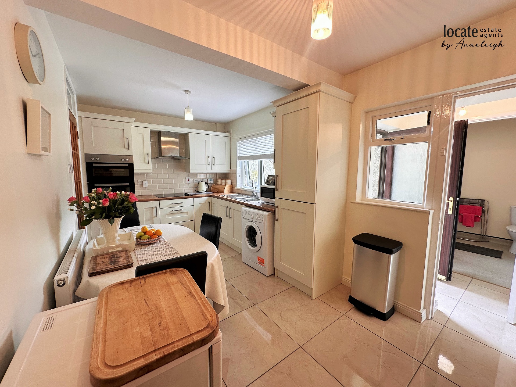
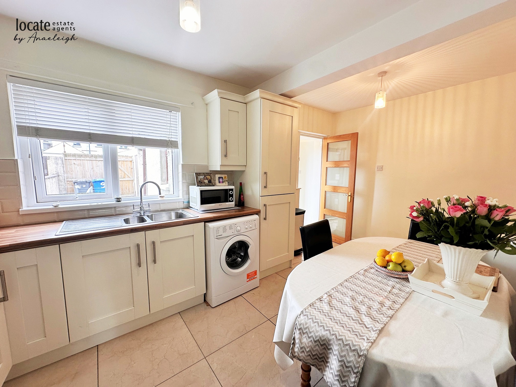
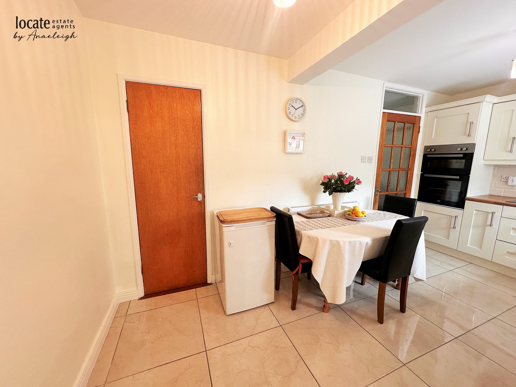
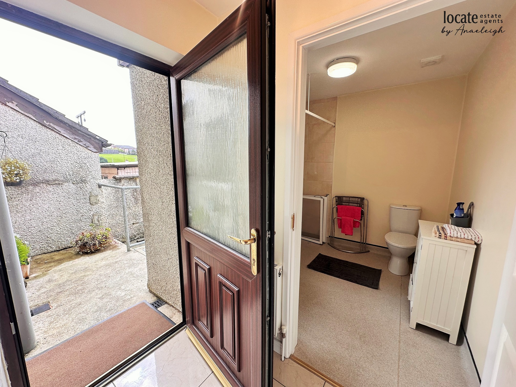
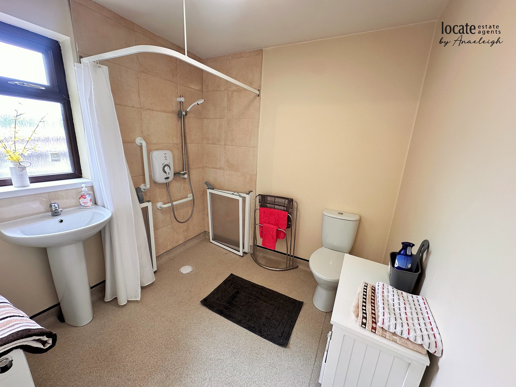
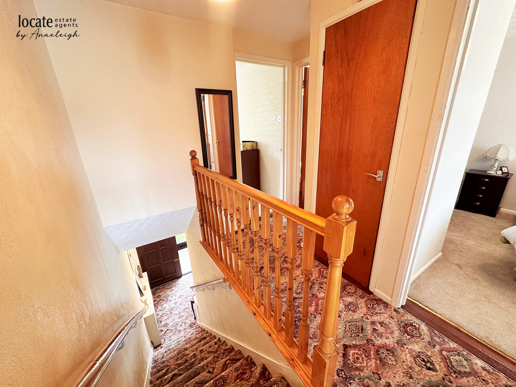
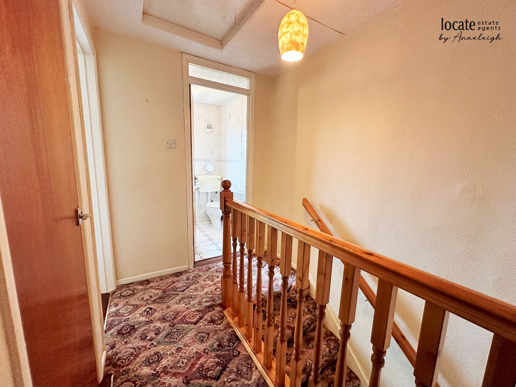
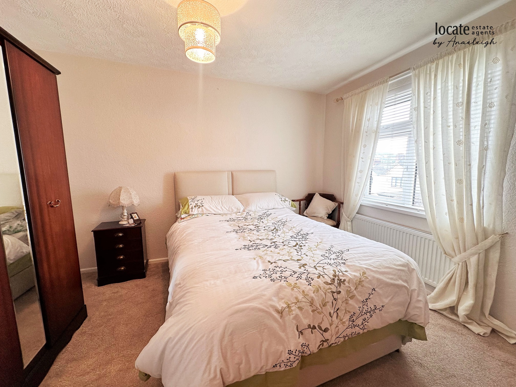
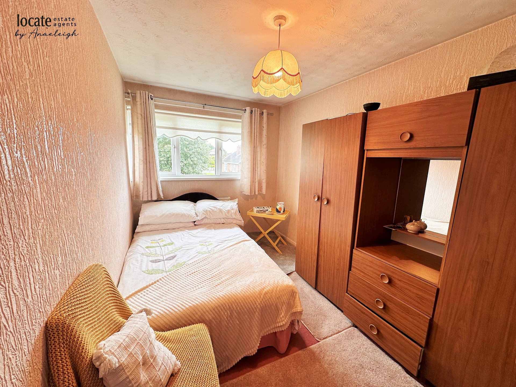
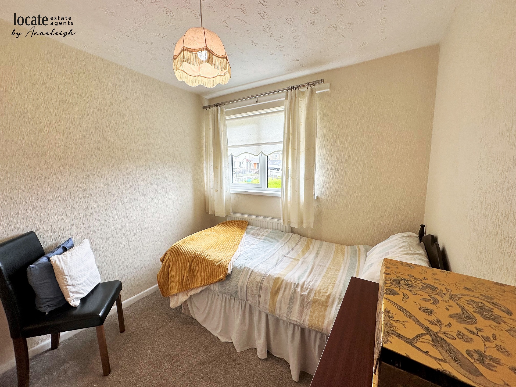
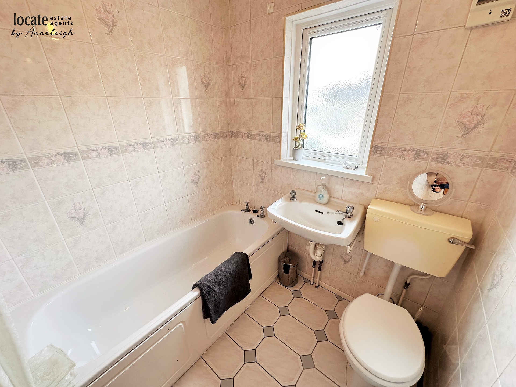
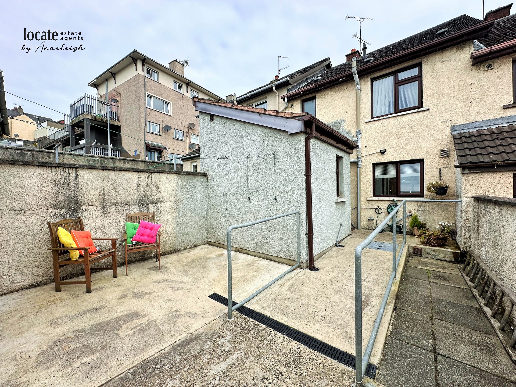
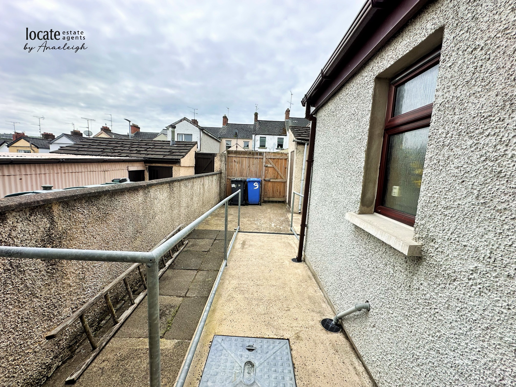
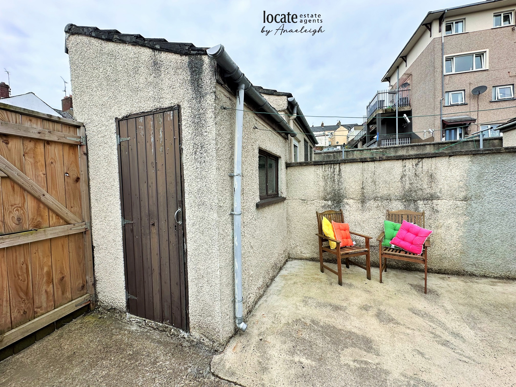
Ground Floor | ||||
| Entrance Hall | Carpet, radiator cover | |||
| Lounge | 15'0" x 10'7" (4.57m x 3.23m) Electric fire set in wooden fireplace surround, carpet | |||
| Kitchen | 15'10" x 8'4" (4.83m x 2.54m) Eye and low level units, 1 1/2 stainless steel sink unit with mixer tap, hob, oven & extractor fan, washing machine, understair storage, tiled floor | |||
| Back Hallway | Tiled floor | |||
| Downstairs Shower Room | Wet room with wc, wash hand basin, shower | |||
First Floor | ||||
| Landing | Carpet, cupboard | |||
| Bedroom 1 | 11'6" x 9'7" (3.51m x 2.92m) | |||
| Bedroom 2 | 12'0" x 7'8" (3.66m x 2.34m) Carpet | |||
| Bedroom 3 | 7'11" x 7'0" (2.41m x 2.13m) Carpet, built in wardrobe | |||
| Bathroom | Bath, wc, wash hand basin, tiled floor, tiled walls | |||
Exterior Features | ||||
| - | Shed | |||
| - | Rear concrete yard | |||
| - | Outside light & tap | |||
| - | Front garden | |||
| | |
Branch Address
3 Queen Street
Derry
Northern Ireland
BT48 7EF
3 Queen Street
Derry
Northern Ireland
BT48 7EF
Reference: LOCEA_000958
IMPORTANT NOTICE
Descriptions of the property are subjective and are used in good faith as an opinion and NOT as a statement of fact. Please make further enquiries to ensure that our descriptions are likely to match any expectations you may have of the property. We have not tested any services, systems or appliances at this property. We strongly recommend that all the information we provide be verified by you on inspection, and by your Surveyor and Conveyancer.