
Coshowen, Cityside, Derry, BT48
Sold STC - - £100,000
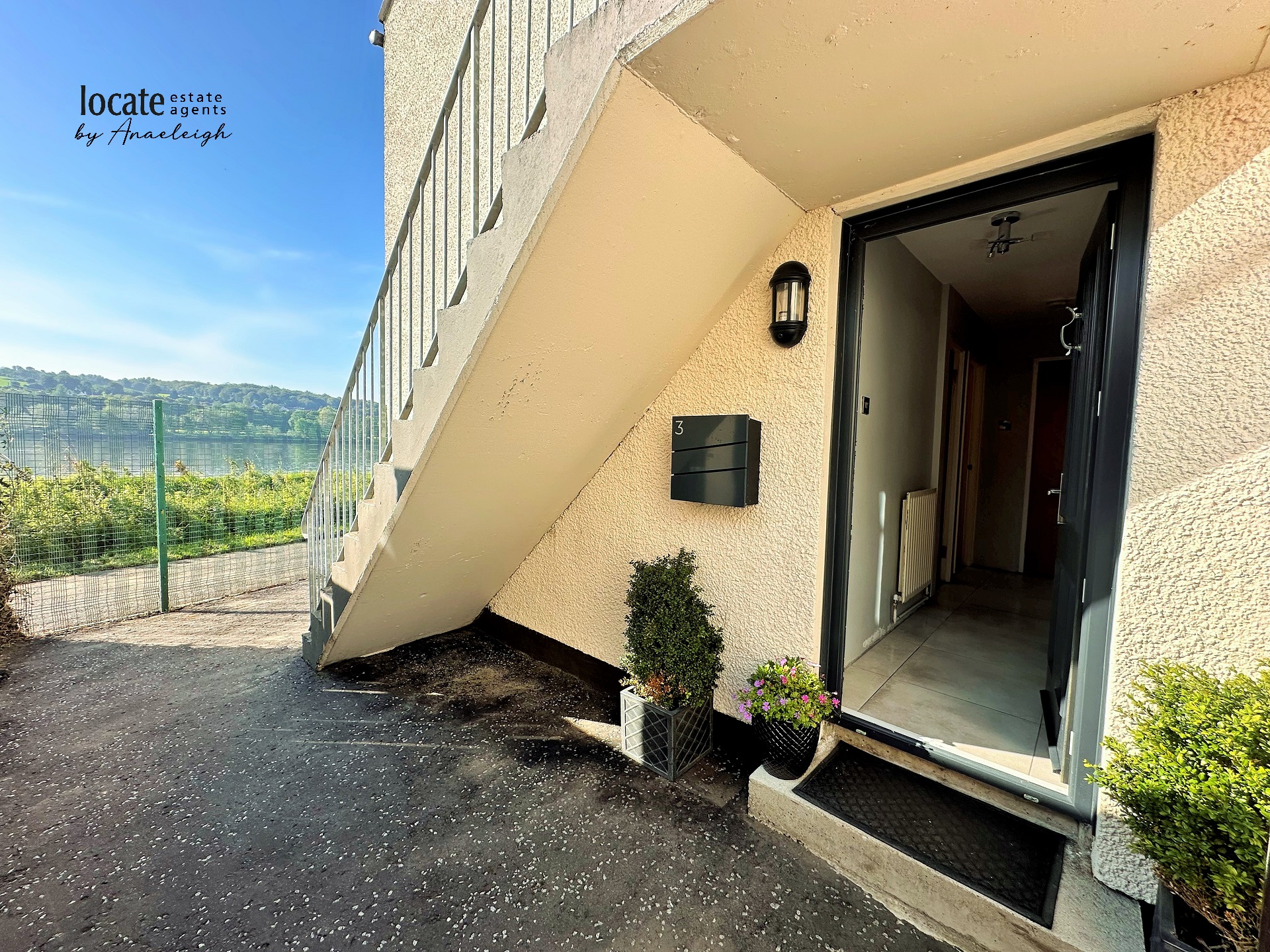
2 Bedrooms, 1 Reception, 1 Bathroom, Flat

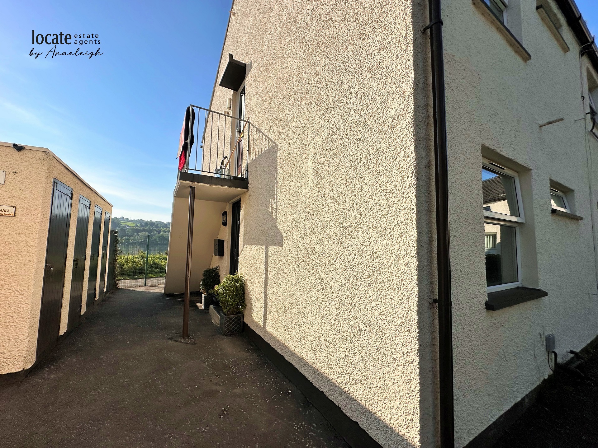
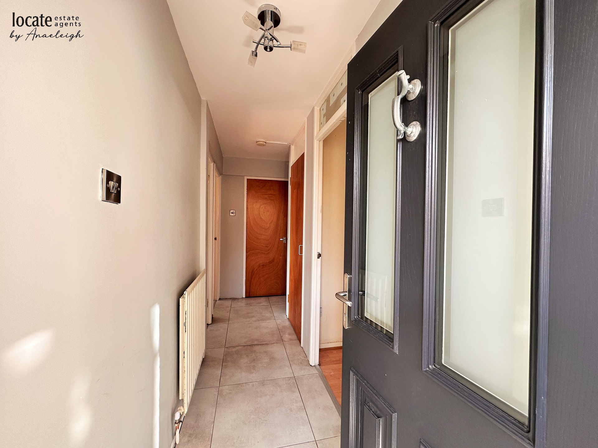
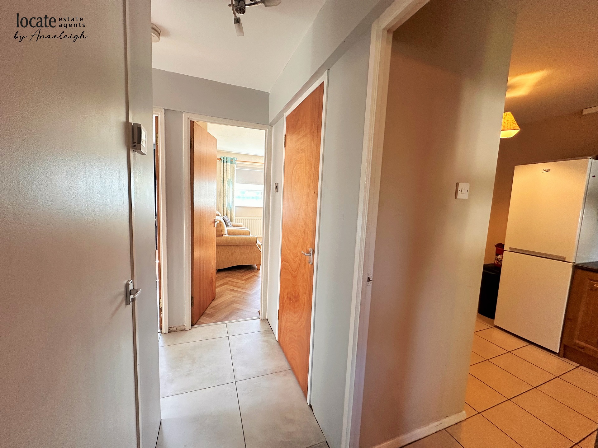
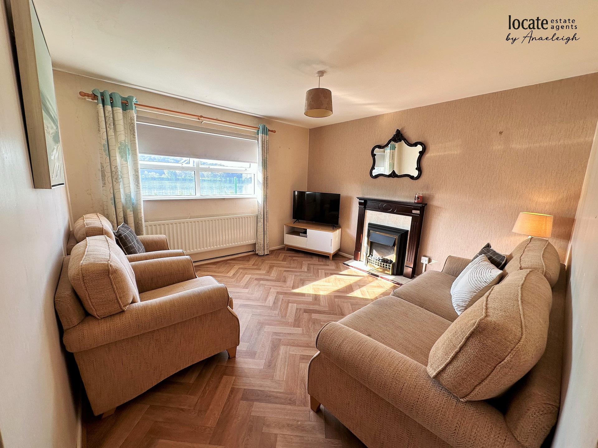
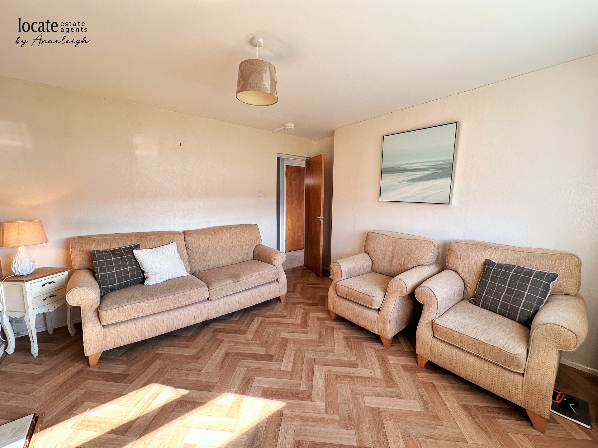

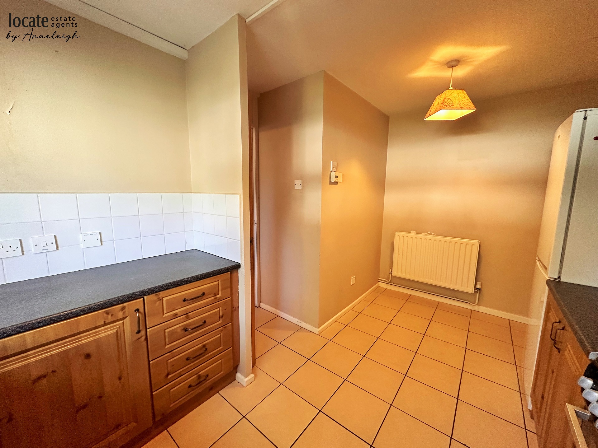
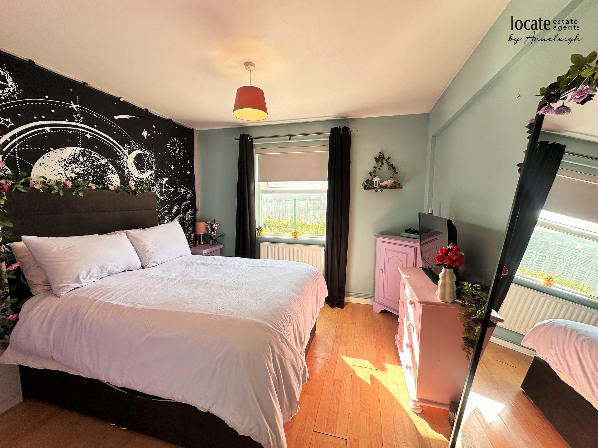
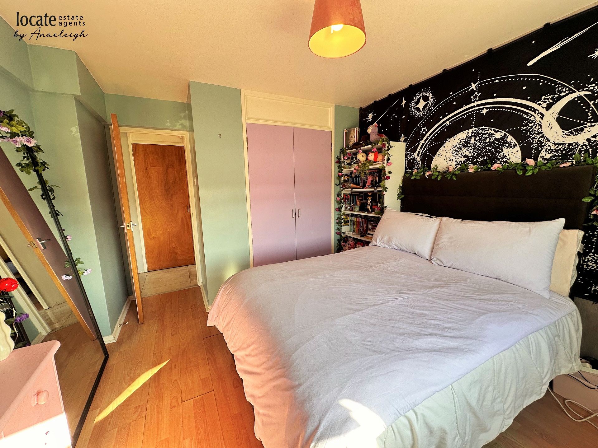
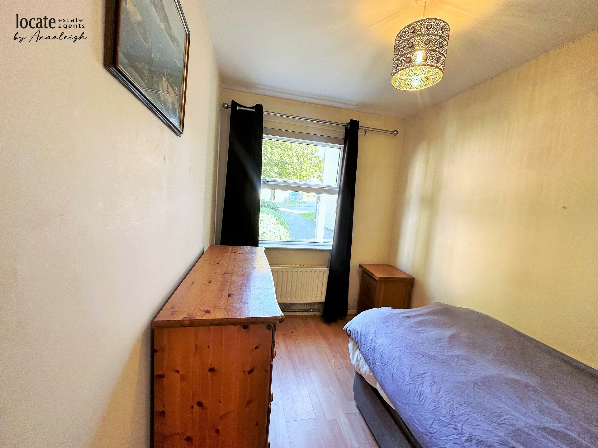
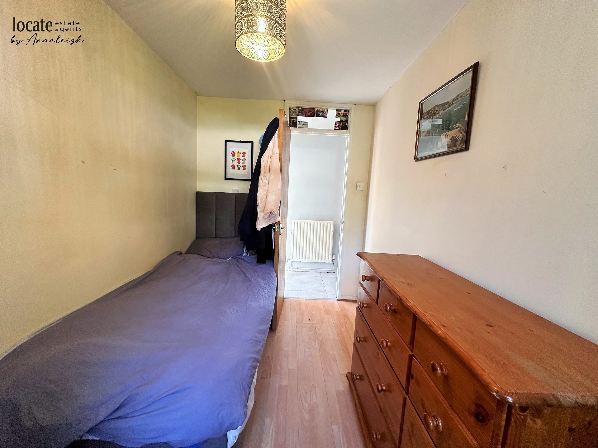
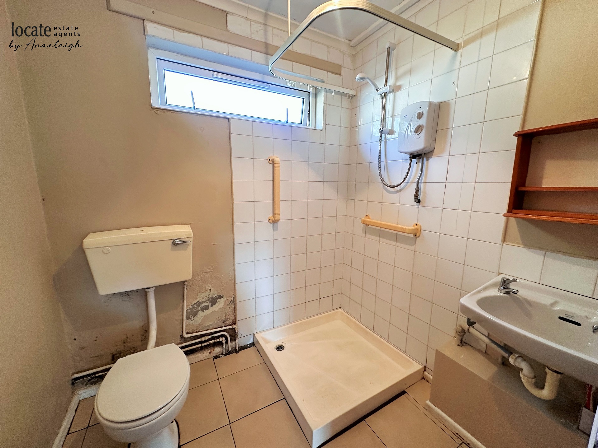
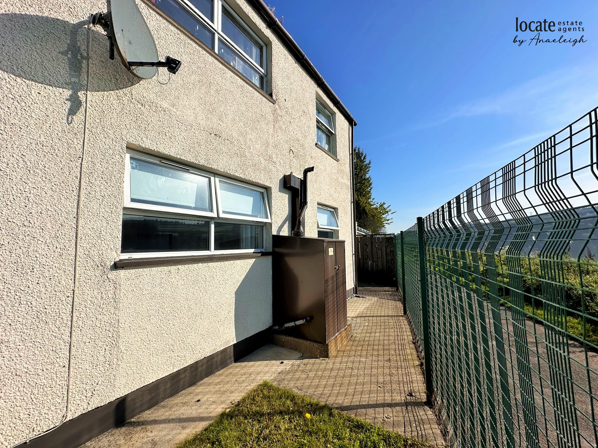
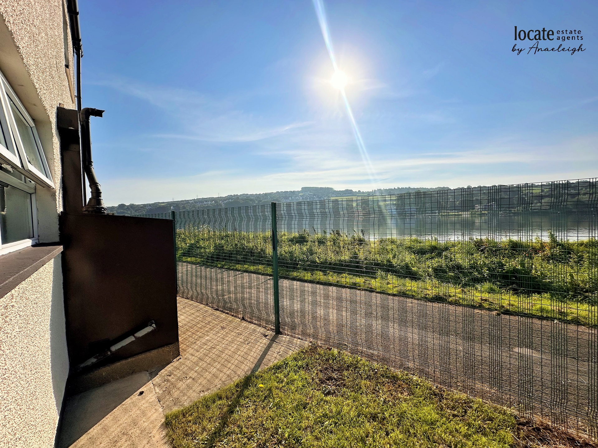
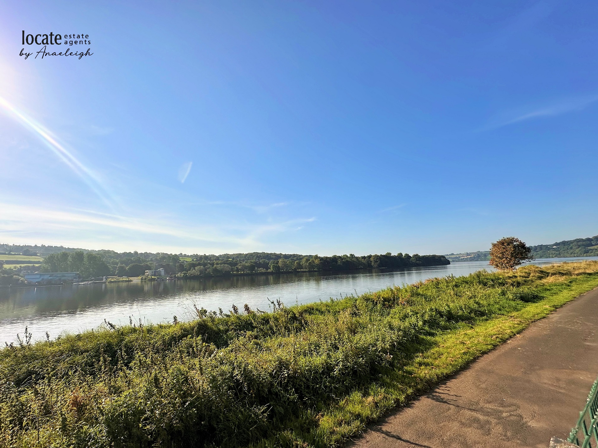
| Entrance Hall | With tiled floor, cloak cupboard & hotpress | |||
| Lounge | 12'3" x 11'10" (3.73m x 3.61m) Electric fire set in wooden surround, lino floor | |||
| Kitchen | 14'2" x 9'0" (4.32m x 2.74m) Eye and low level units, cooker, washing machine, stainless steel sink unit with mixer tap, space for fridge/freezer, tiled floor | |||
| Bedroom 1 | 10'6" x 10'0" (3.20m x 3.05m) Laminated wooden floor, built in wardrobes | |||
| Bedroom 2 | 10'3" x 6'8" (3.12m x 2.03m) Laminated wooden floor | |||
| Bathrom | With wc, wash hand basin , shower | |||
Extrior Features | ||||
| - | Shed | |||
| - | Shared bin & washing line area | |||
| | |
Branch Address
3 Queen Street
Derry
Northern Ireland
BT48 7EF
3 Queen Street
Derry
Northern Ireland
BT48 7EF
Reference: LOCEA_000971
IMPORTANT NOTICE
Descriptions of the property are subjective and are used in good faith as an opinion and NOT as a statement of fact. Please make further enquiries to ensure that our descriptions are likely to match any expectations you may have of the property. We have not tested any services, systems or appliances at this property. We strongly recommend that all the information we provide be verified by you on inspection, and by your Surveyor and Conveyancer.