
Lisnarea Avenue, Cityside, Derry, BT48
Sold STC - - £190,000
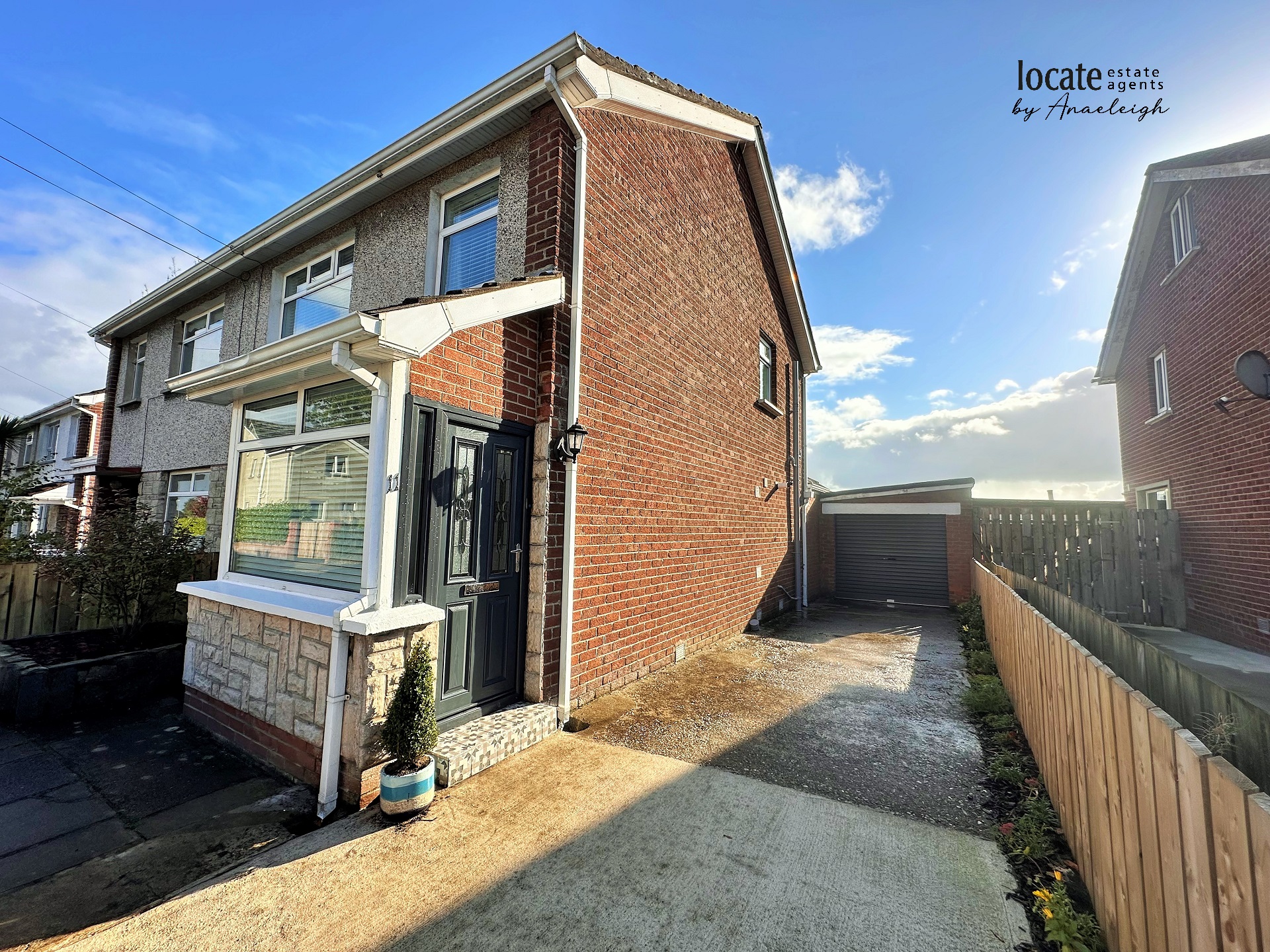
3 Bedrooms, 3 Receptions, 2 Bathrooms, Semi Detached

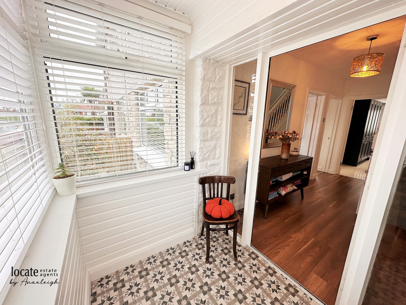
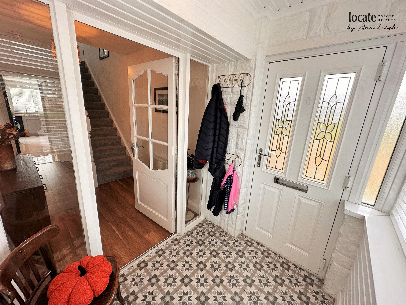
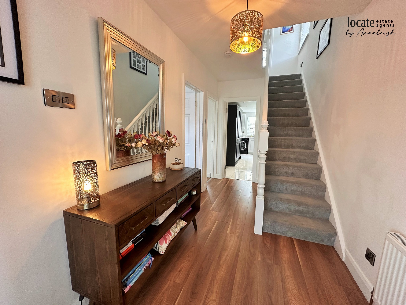
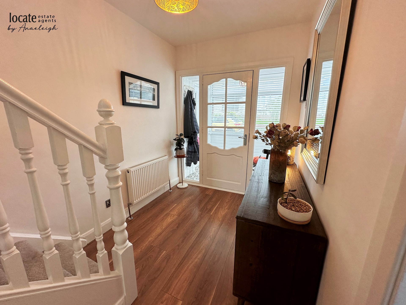
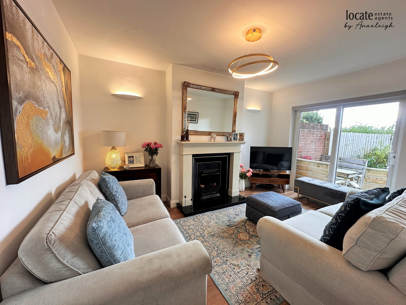
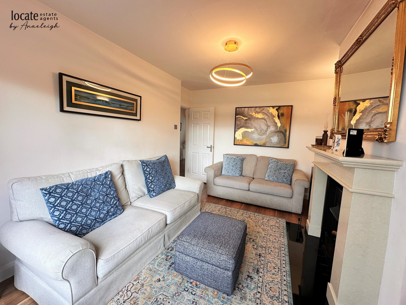
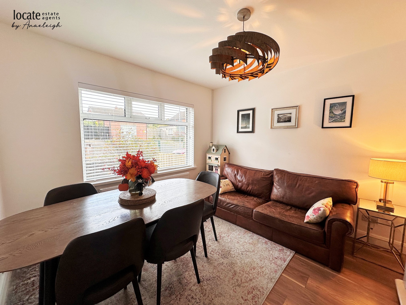
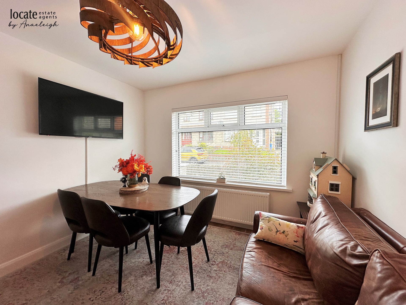
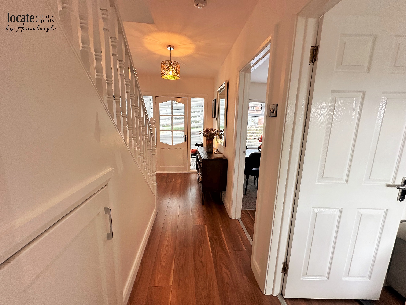
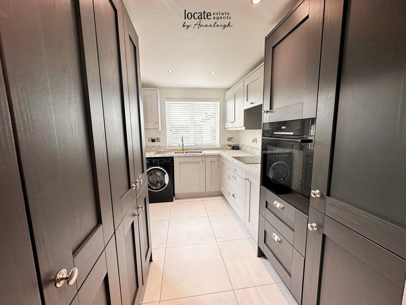
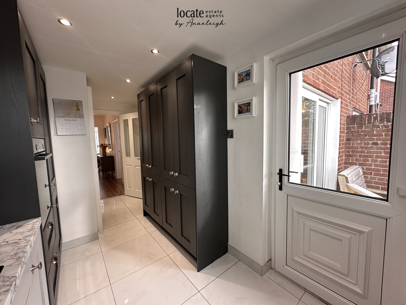
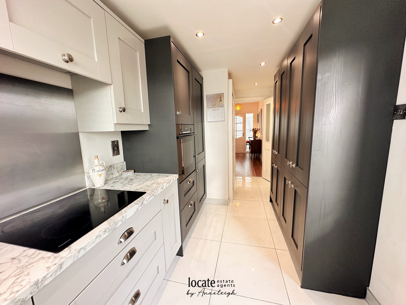
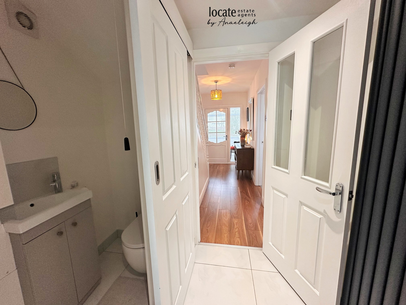
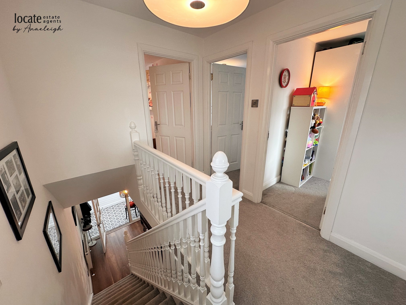
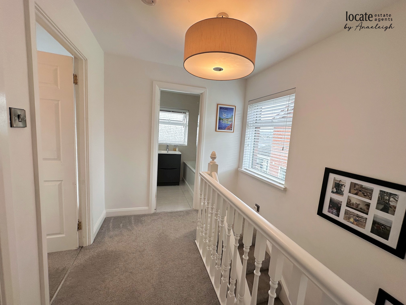
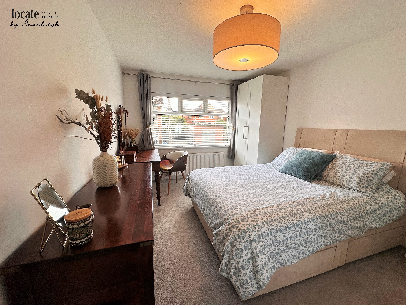
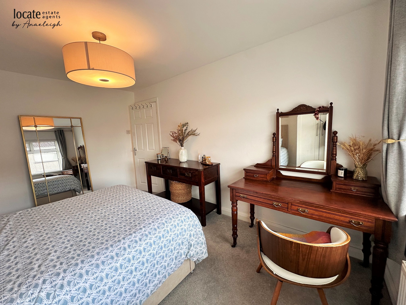
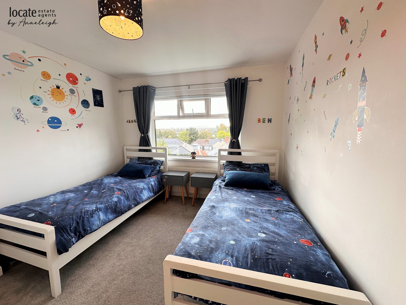
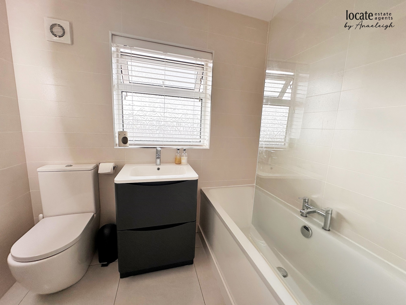
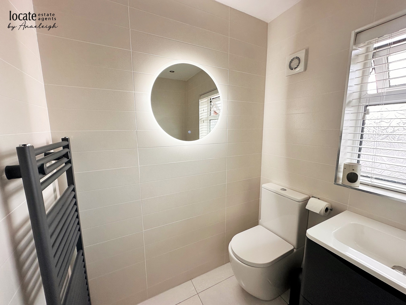
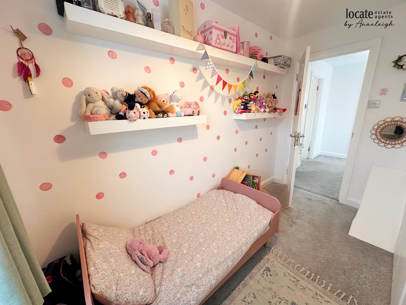
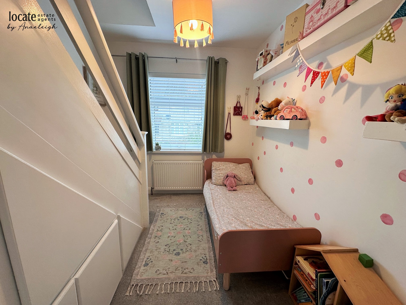
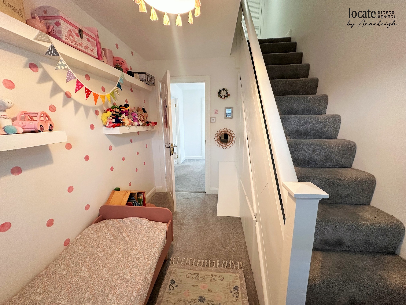
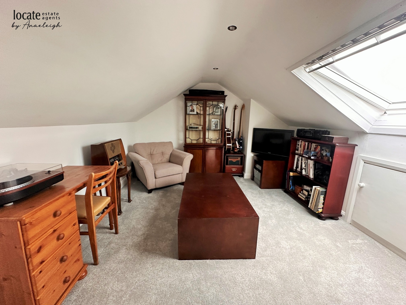
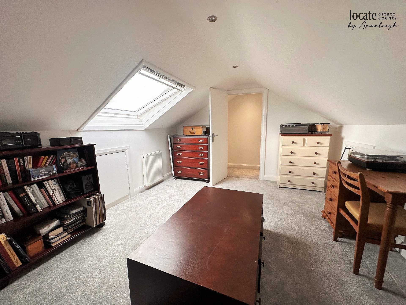
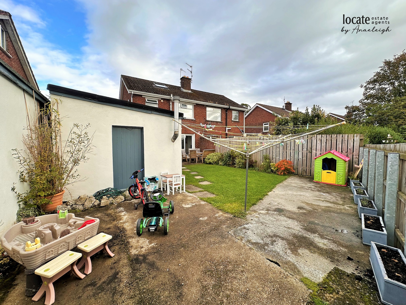
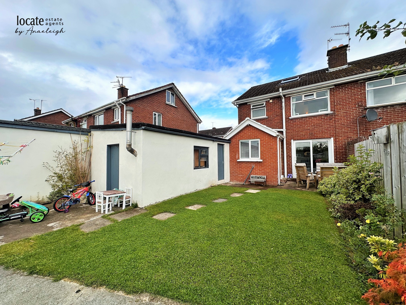
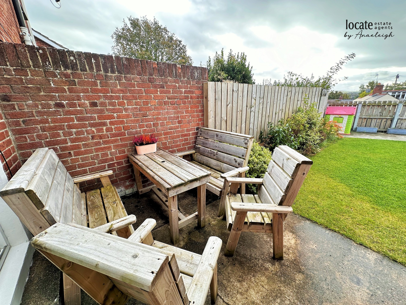
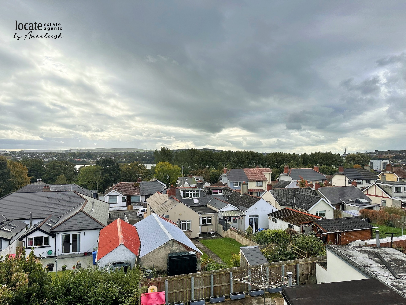
Ground Floor | ||||
| Porch | With tiled floor | |||
| Entrance Hall | With laminated wooden floor, understair storage | |||
| Family Room | 10'9" x 10'9" (3.28m x 3.28m) Laminated wooden floor | |||
| Lounge | 13'9" x 10'1" (4.19m x 3.07m) Fire set in fireplace, laminated wooden floor, patio doors to garden | |||
| Kitchen | 16'11" x 7'1" (5.16m x 2.16m) Eye and low level units, stainless steel sink unit with mixer tap, cooker & extractor fan, integrated fridge/freezer, plumbed for washing mchine, tiled floor, back door to rear garden | |||
| Downstairs WC | With wc & wash hand basin | |||
First Floor | Carpet | |||
| Landing | arpet | |||
| Bedroom 1 | 13'9" x 8'3" (4.19m x 2.51m) Carpet | |||
| Bedroom 2 | 11'3" x 8'2" (3.43m x 2.49m) Carpet | |||
| Bathroom | Bath with shower, wc, wash hand basin, heated towel rail | |||
| Study | 10'2" x 7'3" (3.10m x 2.21m) (To widest points) With stairs to attic and under stair storage | |||
Second Floor | ||||
| Bedroom 3 | 14'7" x 10'9" (4.45m x 3.28m) Carpet, velux window | |||
Exterior Features | ||||
| Garage | With light & power | |||
| - | Driveway to front | |||
| - | Garden area to rear | |||
| - | Outside lights | |||
| | |
Branch Address
3 Queen Street
Derry
Northern Ireland
BT48 7EF
3 Queen Street
Derry
Northern Ireland
BT48 7EF
Reference: LOCEA_000975
IMPORTANT NOTICE
Descriptions of the property are subjective and are used in good faith as an opinion and NOT as a statement of fact. Please make further enquiries to ensure that our descriptions are likely to match any expectations you may have of the property. We have not tested any services, systems or appliances at this property. We strongly recommend that all the information we provide be verified by you on inspection, and by your Surveyor and Conveyancer.