
Oakfield Avenue, Cityside, Derry, BT48
Sold STC - - £250,000
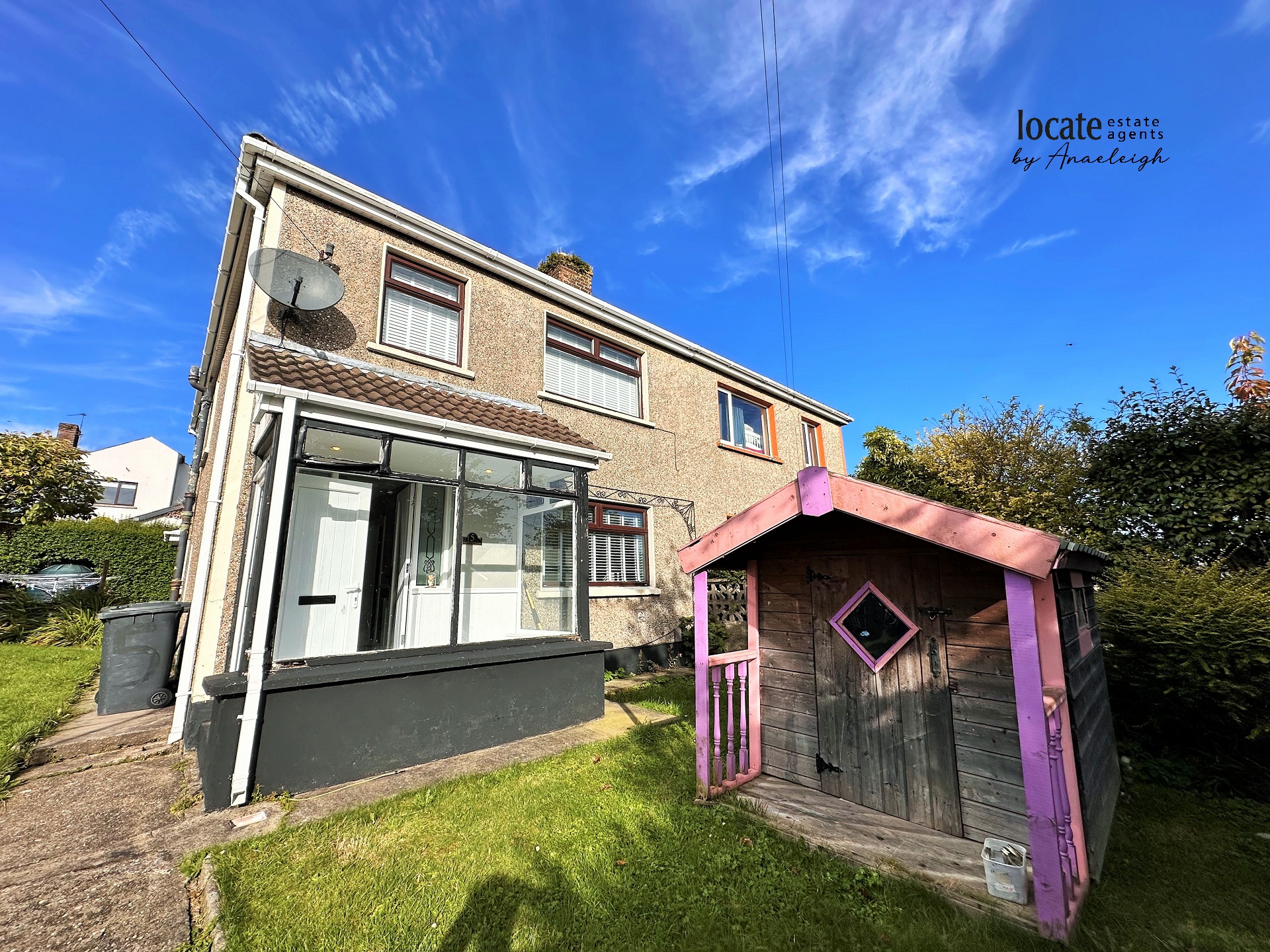
3 Bedrooms, 2 Receptions, 2 Bathrooms, Semi Detached

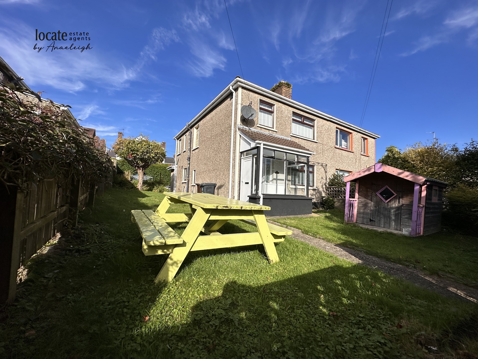
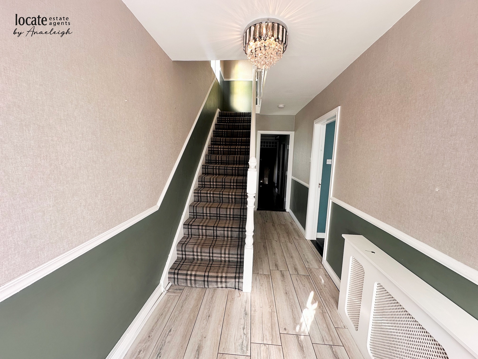
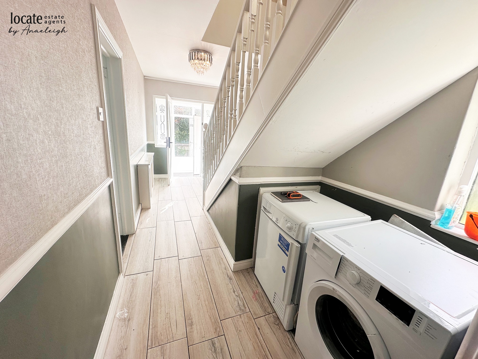
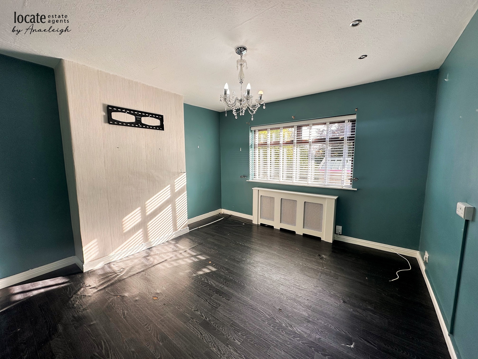
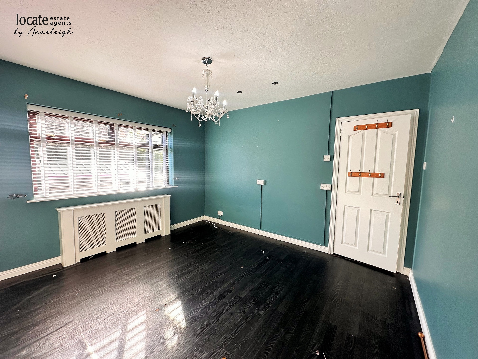
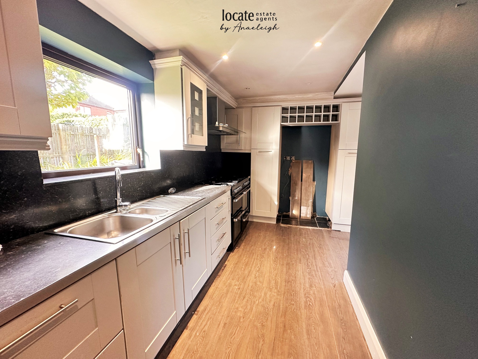
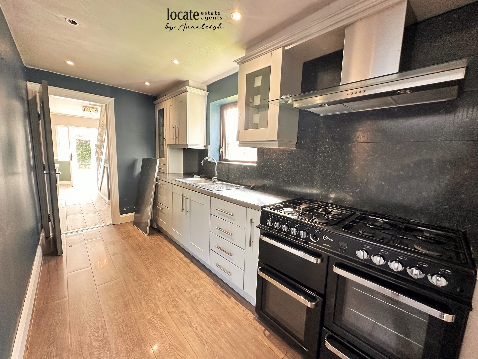
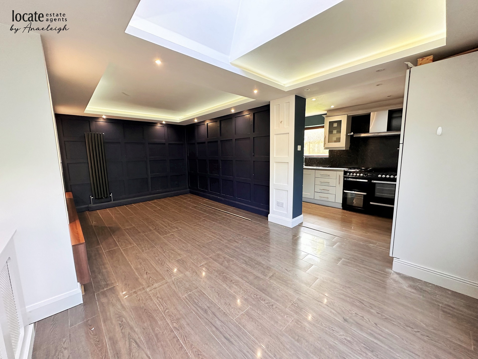
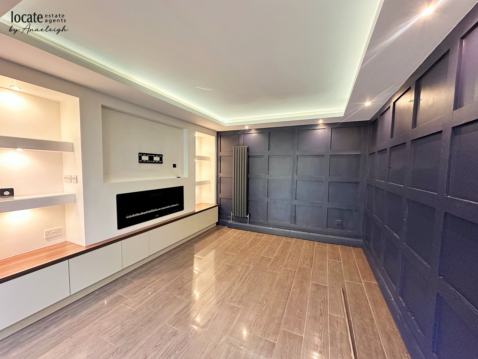
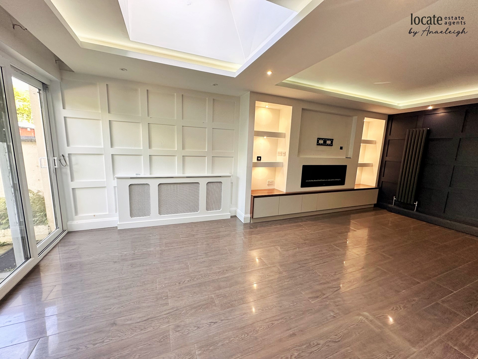
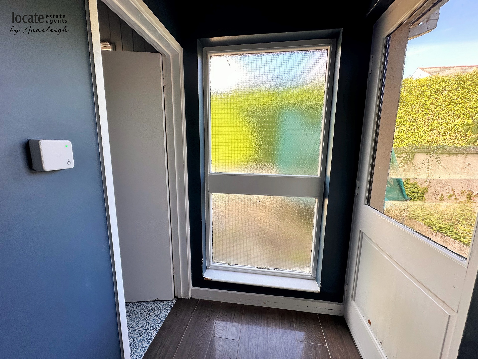
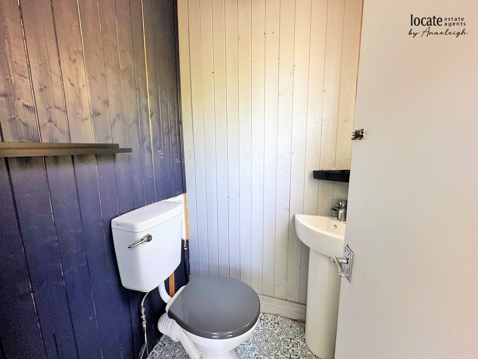
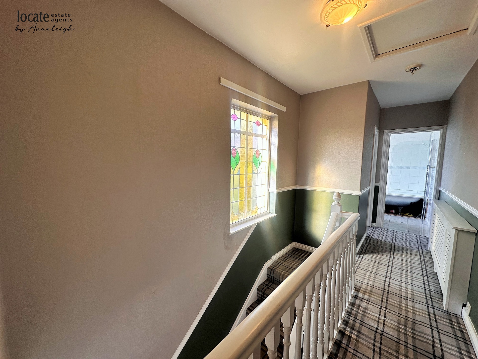
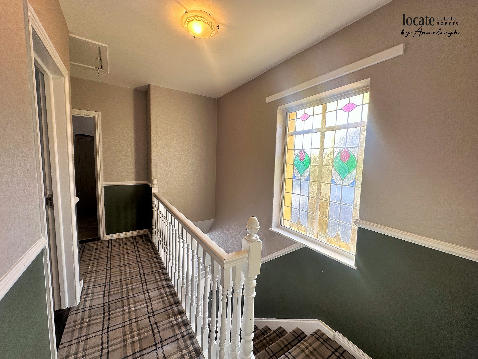
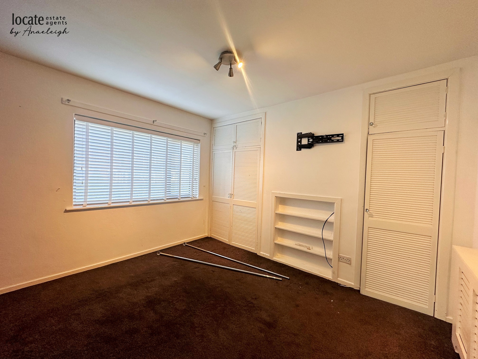
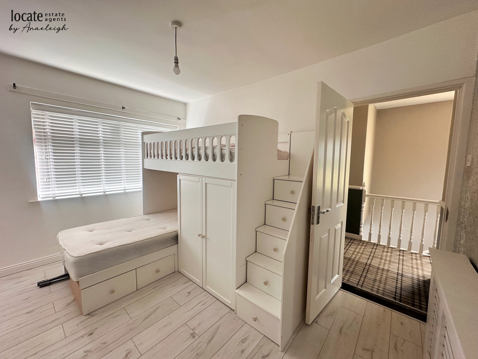
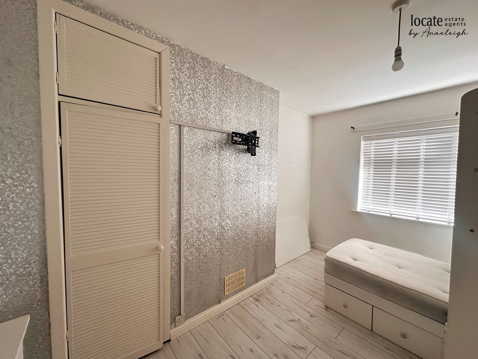
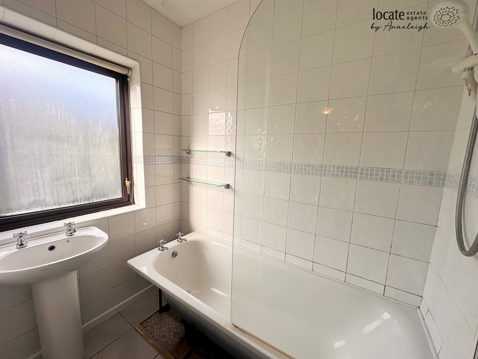
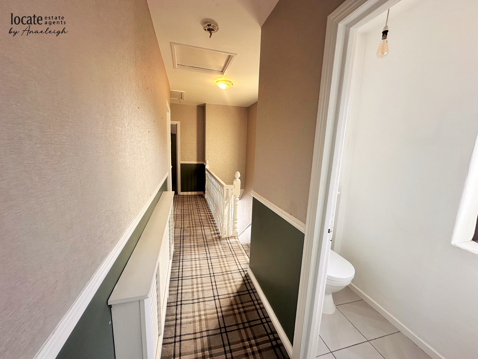
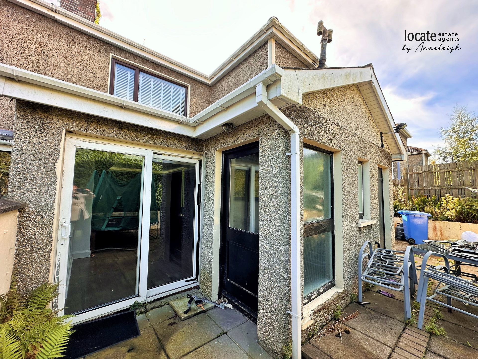
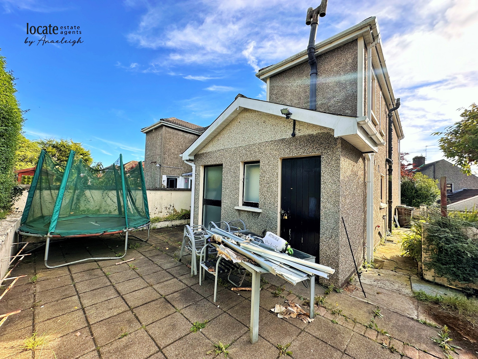
Ground Floor | ||||
| Porch | | |||
| Entrance Hall | With woode effect tiled floor, utility area under stairs plumbed for washing machine & space for tumble dryer | |||
| Lounge | 12'4" x 12'0" (3.76m x 3.66m) | |||
| Kitchen - Dining - Family Area | 20'9" x 18'3" (6.32m x 5.56m) Eye and low level units, 1 1/2 stainless steel sink unit with miixer tap, plumbed for dishwasher, cooker, extractor fan, space for American fridge/freezer, tiled floor, Media wall & panelling, patio doors to rear | |||
| Back Porch | | |||
| Downstairs WC | With wc & wash hand basin | |||
First Floor | ||||
| Landing | With carpet | |||
| Bedroom 1 | 12'0" x 10'6" (3.66m x 3.20m) Carpet, built in wardrobes | |||
| Bedroom 2 | 12'4" x 9'9" (3.76m x 2.97m) Laminated wooden floor, bunk beds | |||
| Bedroom 3 | 8'8" x 7'10" (2.64m x 2.39m) Lamninated wooden floor | |||
| Bathroom | Bath with shower over head, wash hand basin | |||
| Separate WC | | |||
Exterior Features | ||||
| - | Surrounding gardens laid in lawn | |||
| - | Patio area | |||
| | |
Branch Address
3 Queen Street
Derry
Northern Ireland
BT48 7EF
3 Queen Street
Derry
Northern Ireland
BT48 7EF
Reference: LOCEA_000977
IMPORTANT NOTICE
Descriptions of the property are subjective and are used in good faith as an opinion and NOT as a statement of fact. Please make further enquiries to ensure that our descriptions are likely to match any expectations you may have of the property. We have not tested any services, systems or appliances at this property. We strongly recommend that all the information we provide be verified by you on inspection, and by your Surveyor and Conveyancer.