
Lisnarea Avenue, Culmore Road, Cityside, Dery, BT48
Sold STC - - £180,000
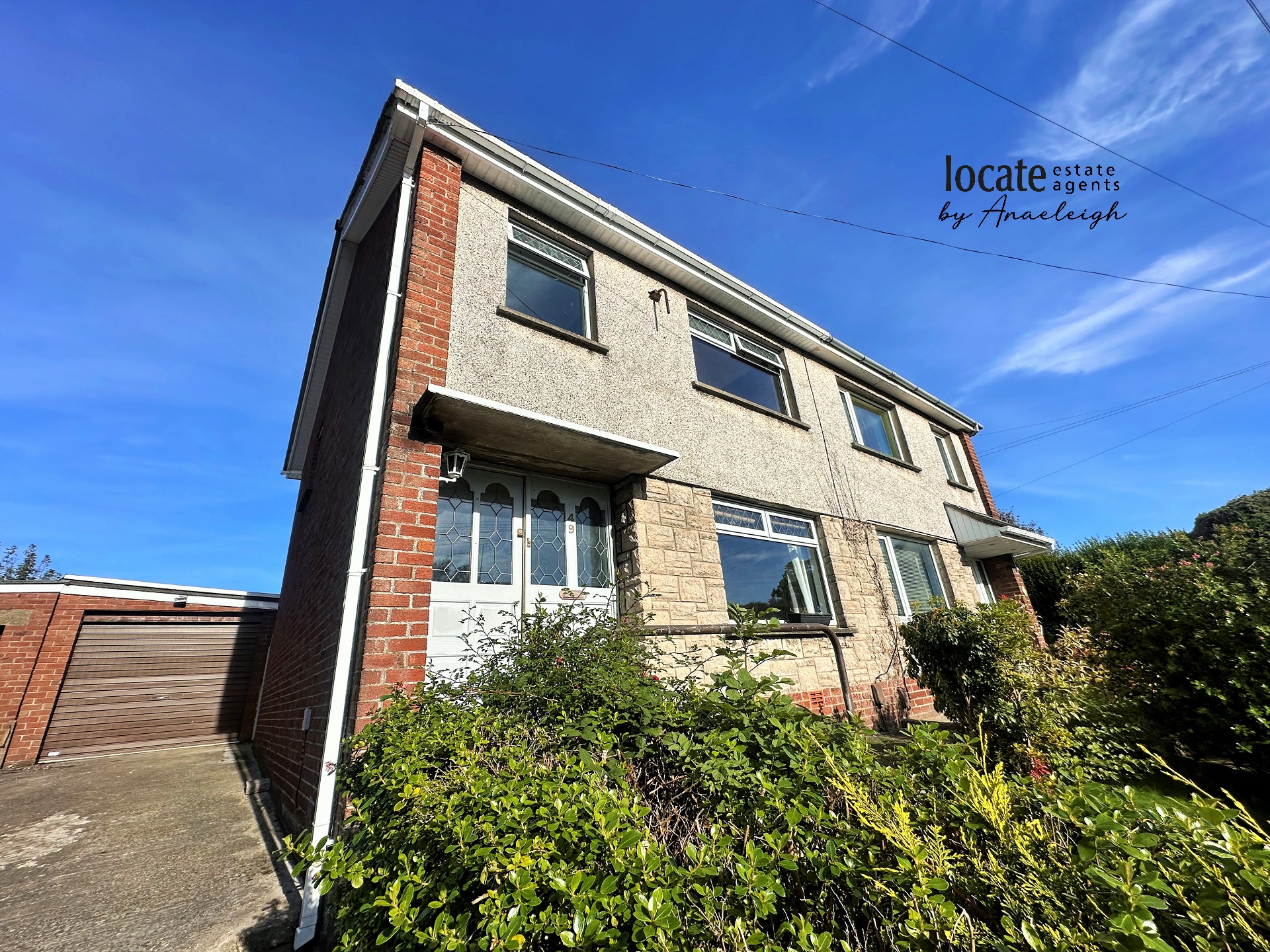
3 Bedrooms, 2 Receptions, 2 Bathrooms, Semi Detached

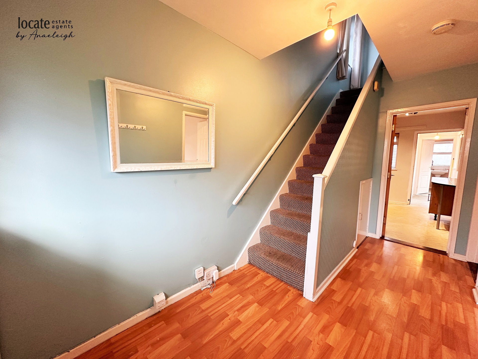
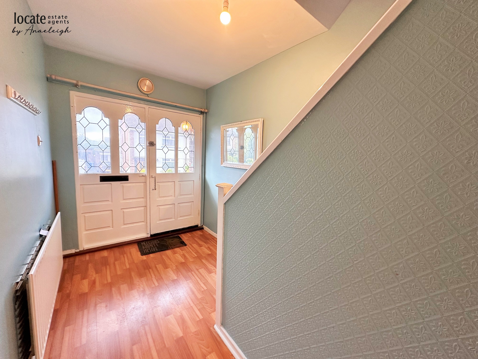
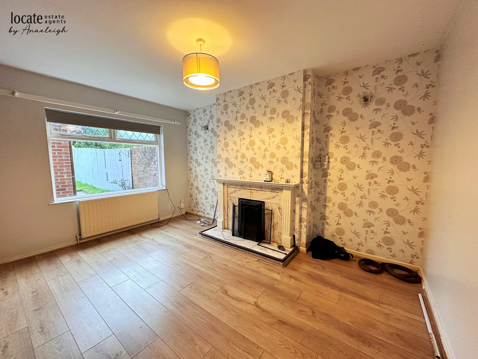
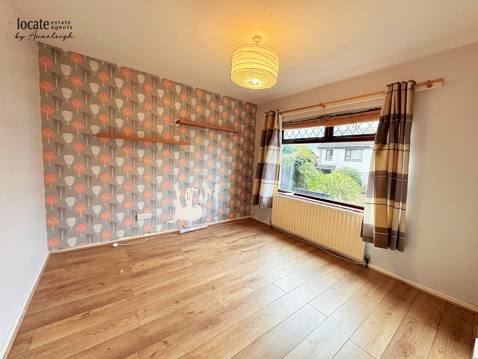
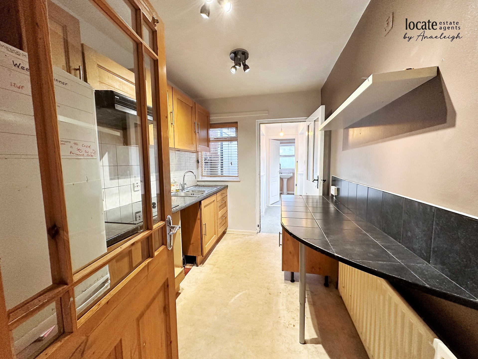
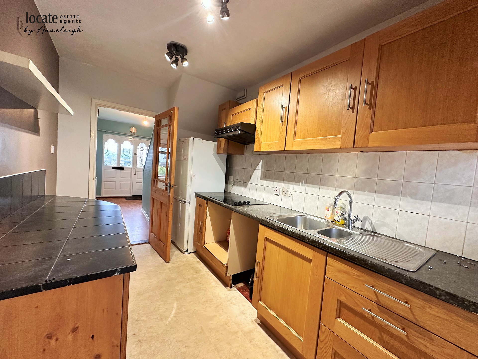
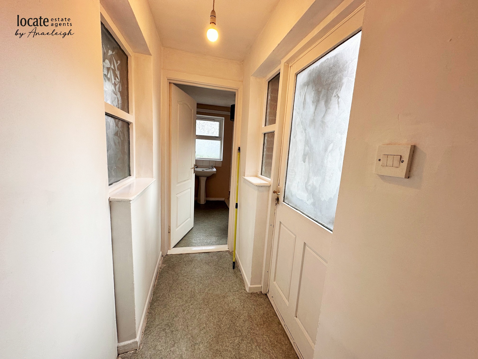
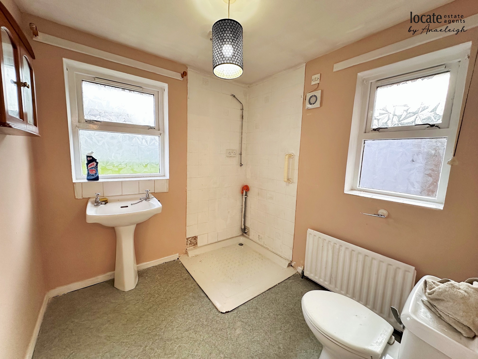
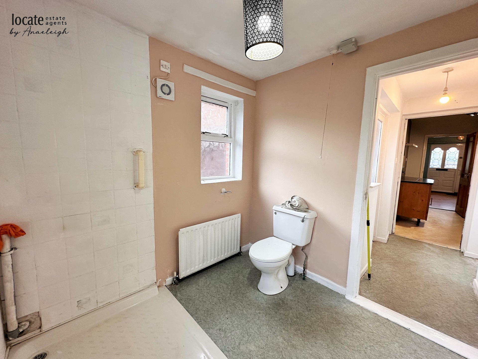
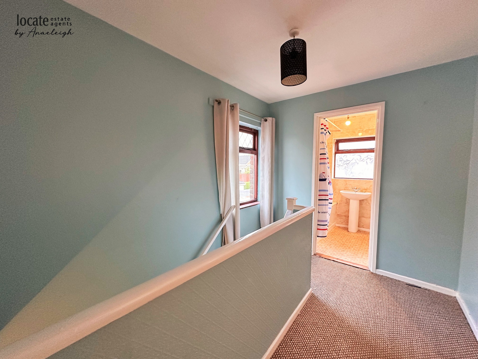
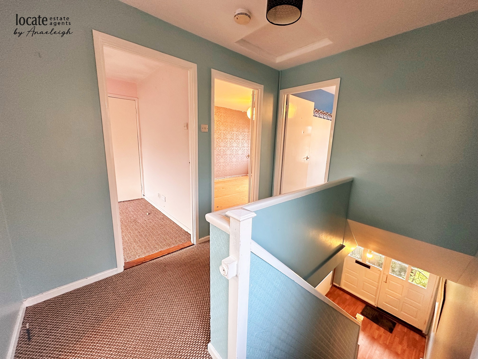
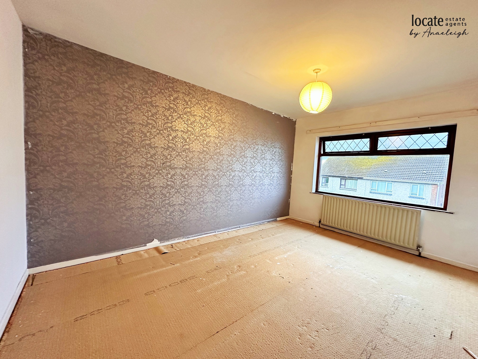
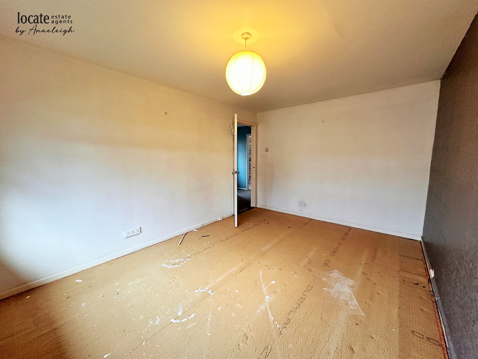
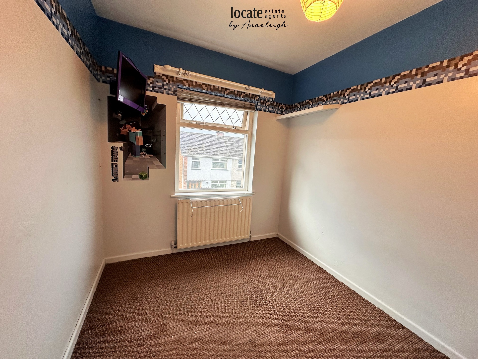
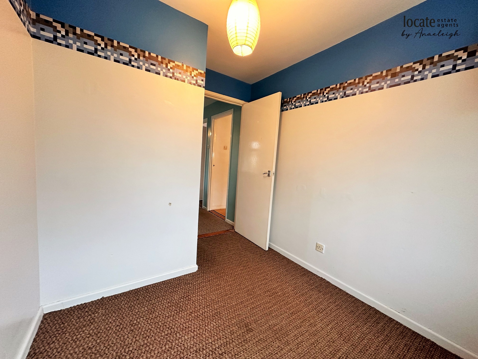
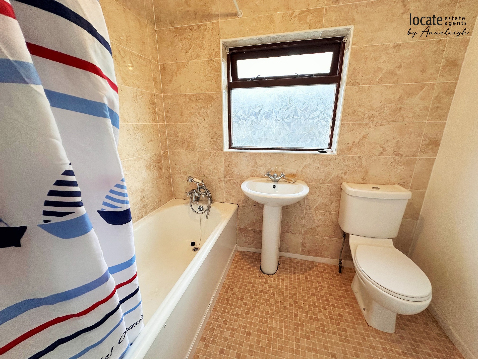
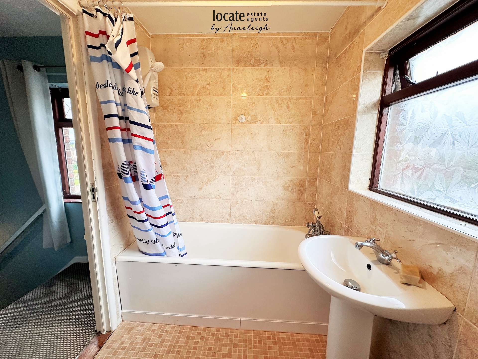
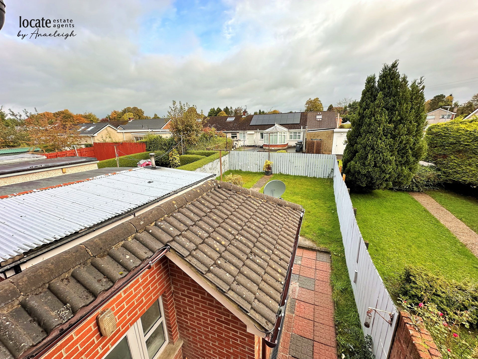
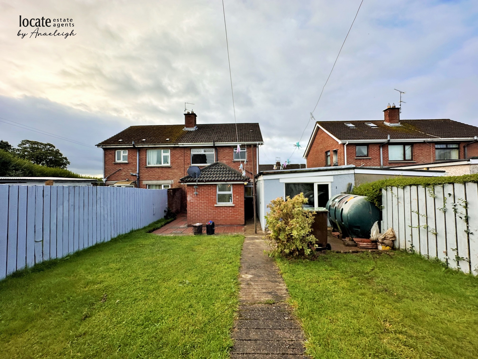
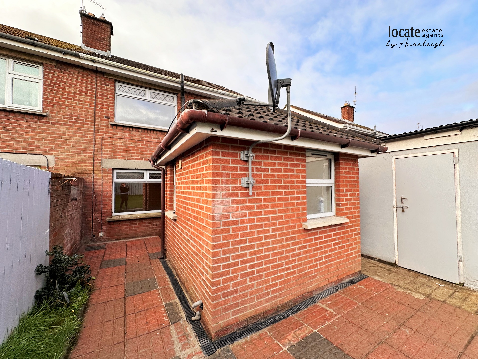
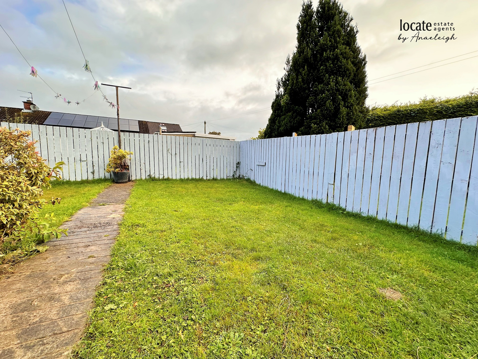
Ground Floor | ||||
| Entrance Hall | | |||
| Lounge | 13'9" x 10'0" (4.19m x 3.05m) Fireplace with open fire & back boiler | |||
| Family Room | 10'9" x 10'9" (3.28m x 3.28m) | |||
| Kitchen | 10'7" x 7'1" (3.23m x 2.16m) Gally style kitchen with eye and low level units, 1 1/2 stainless steel sink unit with mixer tap, hob, extractor fan, fridge/freezer, breakfast bar | |||
| Back Porch | Back door to garden | |||
| Downstairs Bathroom | With wc, wash hand basin, provision for shower | |||
First Floor | ||||
| Landing | With carpet, access to roof space | |||
| Bedroom 1 | 13'11" x 10'0" (4.24m x 3.05m) | |||
| Bedroom 2 | 10'8" x 10'0" (3.25m x 3.05m) | |||
| Bedroom 3 | 9'5" x 7'2" (2.87m x 2.18m) | |||
| Bathroom | With bath with shower over head, wc, wash hand basin | |||
Extetior Features | ||||
| Detached Garage | Front & side doors, light & power | |||
| - | Front & rear gardens laid in lawn | |||
| | |
Branch Address
3 Queen Street
Derry
Northern Ireland
BT48 7EF
3 Queen Street
Derry
Northern Ireland
BT48 7EF
Reference: LOCEA_000980
IMPORTANT NOTICE
Descriptions of the property are subjective and are used in good faith as an opinion and NOT as a statement of fact. Please make further enquiries to ensure that our descriptions are likely to match any expectations you may have of the property. We have not tested any services, systems or appliances at this property. We strongly recommend that all the information we provide be verified by you on inspection, and by your Surveyor and Conveyancer.