
Violet Street, Waterside, Derry, BT47
Sold STC - - £125,000
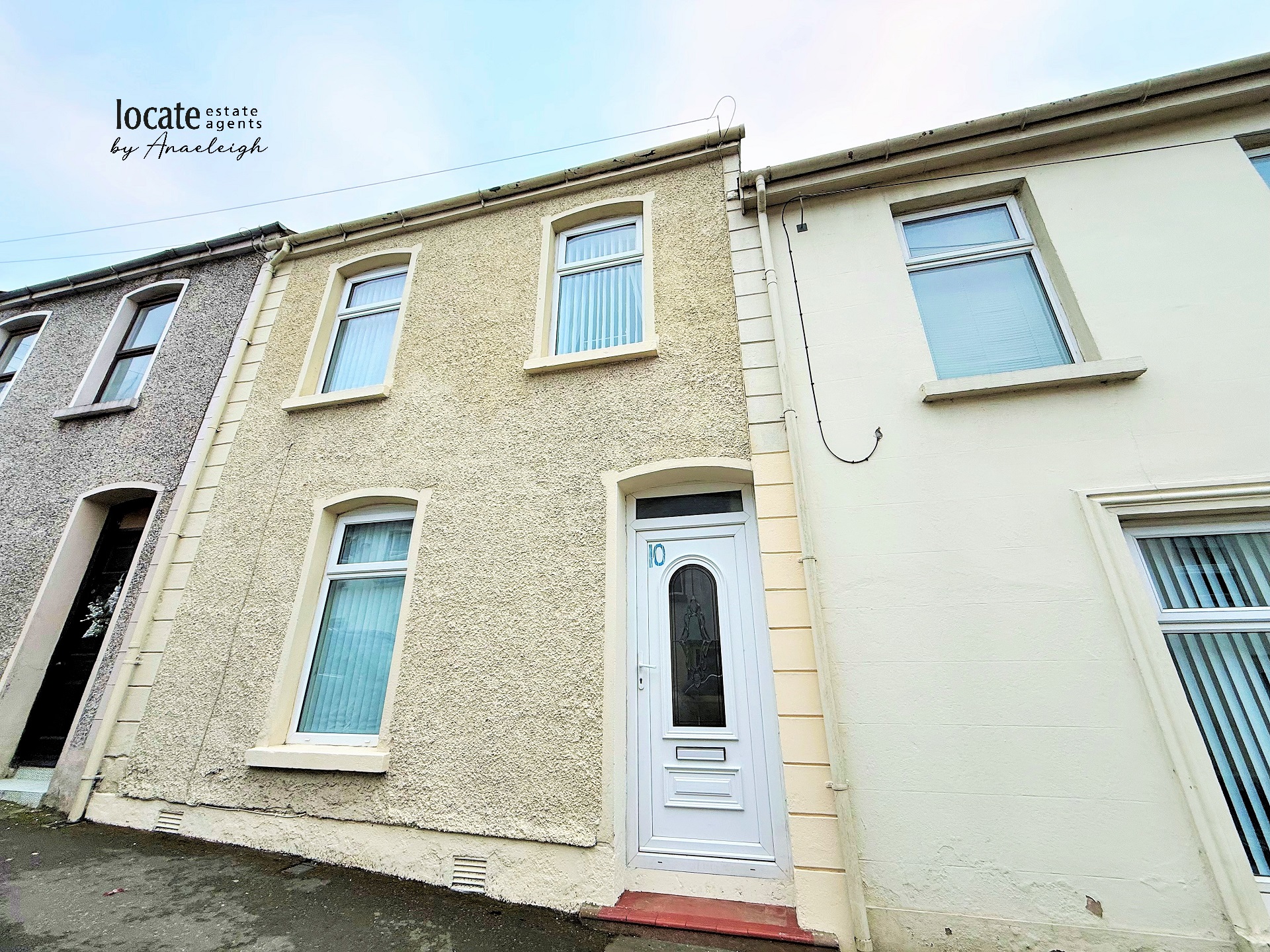
3 Bedrooms, 1 Reception, 1 Bathroom, Terraced

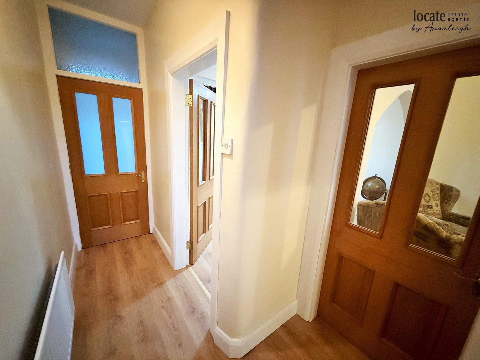

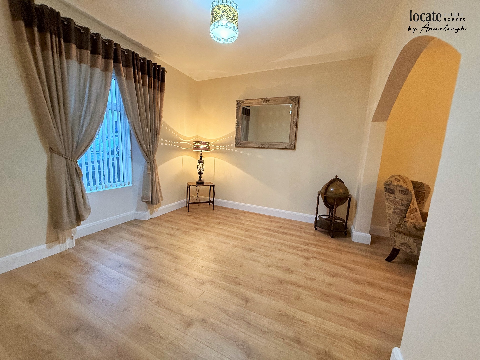
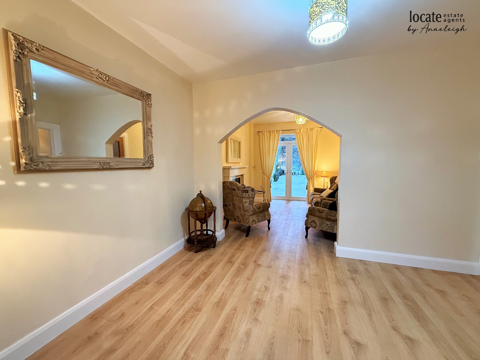
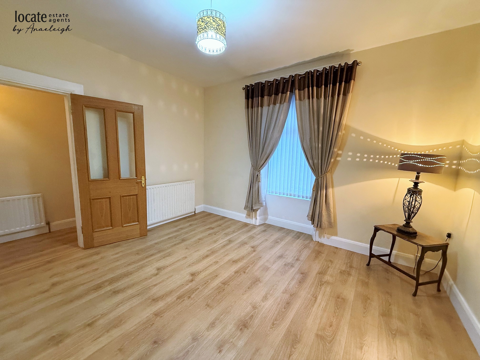
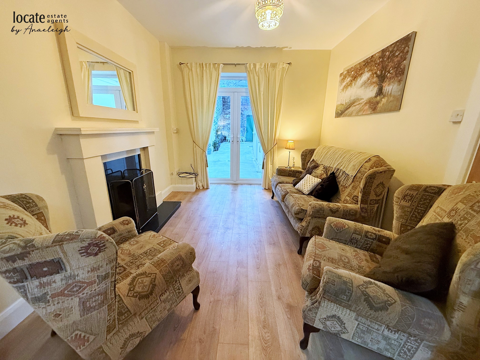
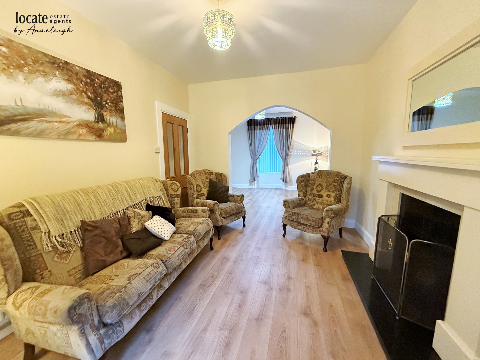
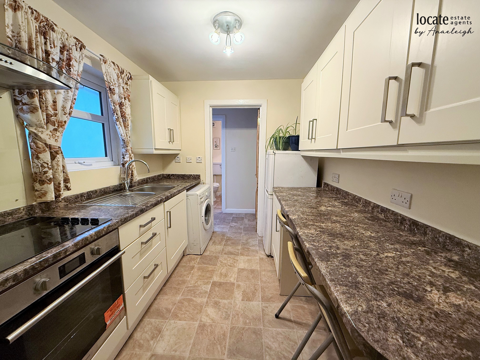
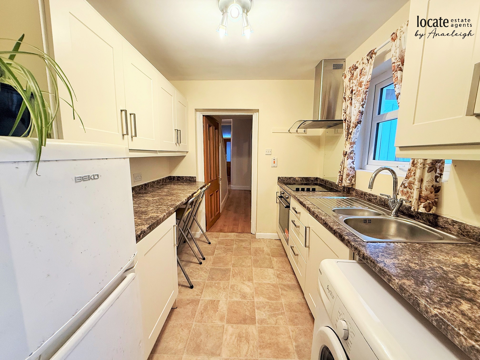
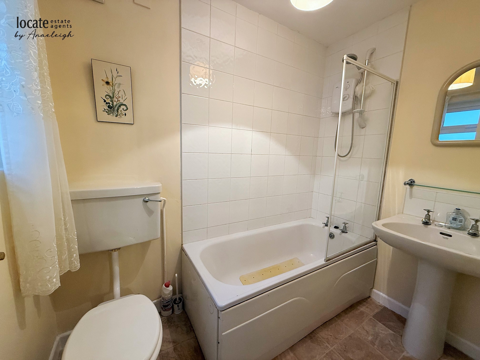
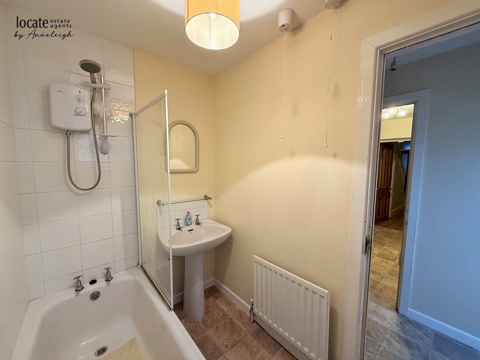
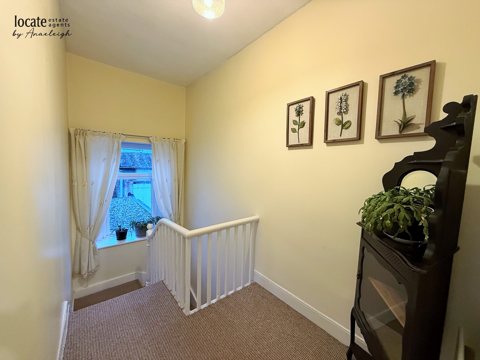
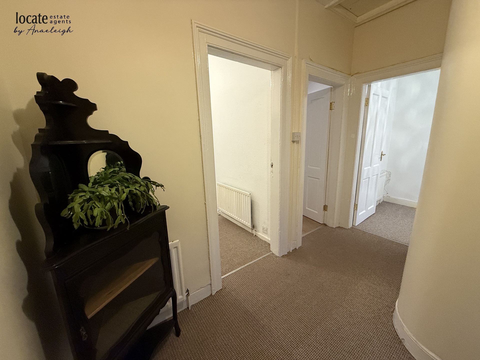
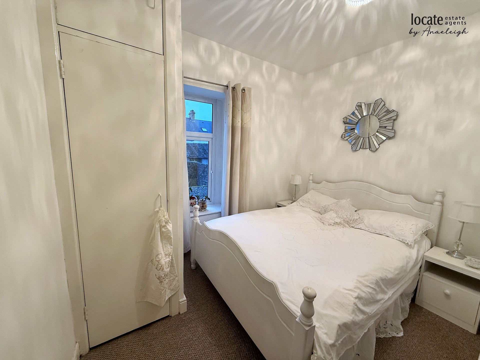
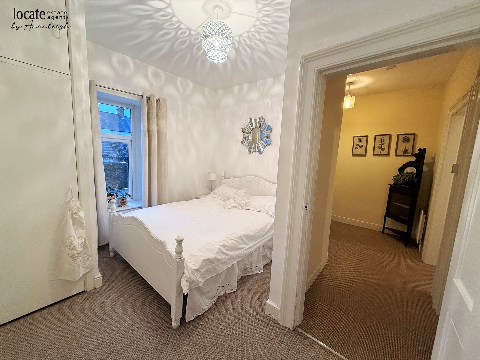
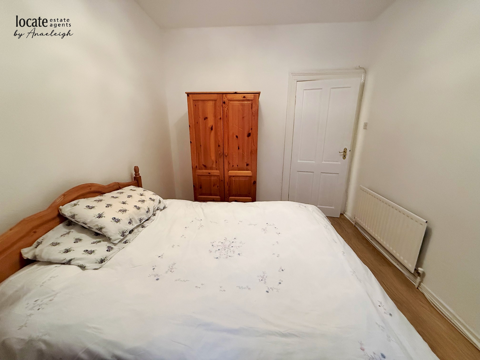
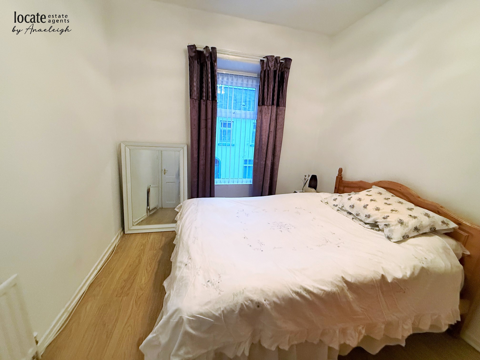
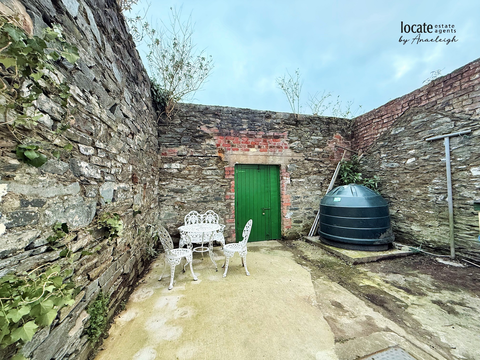
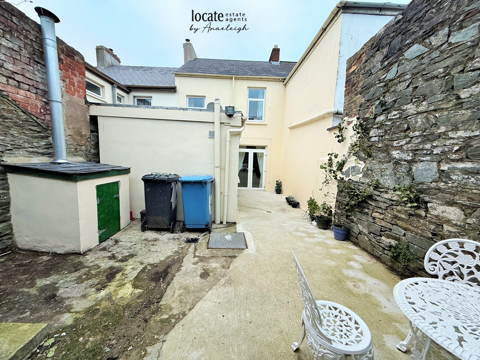
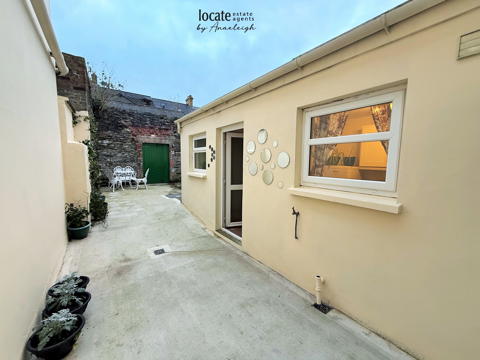
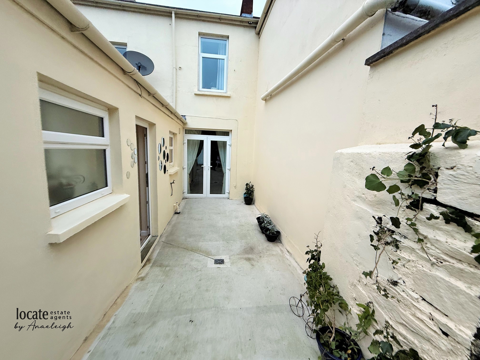
Ground Floor | ||||
| Porch | | |||
| Entrance Hall | With laminated wooden floor | |||
| Lounge | 11'11" x 10'3" (3.63m x 3.12m) Open fire set in surround, laminated wooden floor, patio doors to rear | |||
| Dining Room | 12'8" x 10'6" (3.86m x 3.20m) Laminated wooden floor | |||
| Kitchen | 8'7" x 7'4" (2.62m x 2.24m) Gally style kitchen with eye and low level units, stainless steel sink unit with mixer tap, breakfast barm hob, oven & extractor fan, fridge/freezer, washing machine | |||
| Back Porch | With larder, patio door to rear | |||
| Bathroom | With bath with shower over head, wc, wash hand basin | |||
| First Floor | | |||
| Landing | | |||
| Bedroom 1 | 11'3" x 10'4" (3.43m x 3.15m) | |||
| Bedroom 2 | 10'6" x 9'5" (3.20m x 2.87m) | |||
| Bedroom 3 | 10'6" x 6'5" (3.20m x 1.96m) | |||
Exterior Features | ||||
| - | Enclosed rear yard with access to mews lane | |||
| | |
Branch Address
3 Queen Street
Derry
Northern Ireland
BT48 7EF
3 Queen Street
Derry
Northern Ireland
BT48 7EF
Reference: LOCEA_000997
IMPORTANT NOTICE
Descriptions of the property are subjective and are used in good faith as an opinion and NOT as a statement of fact. Please make further enquiries to ensure that our descriptions are likely to match any expectations you may have of the property. We have not tested any services, systems or appliances at this property. We strongly recommend that all the information we provide be verified by you on inspection, and by your Surveyor and Conveyancer.