
Buncrana, Ireland
For Sale - - POA
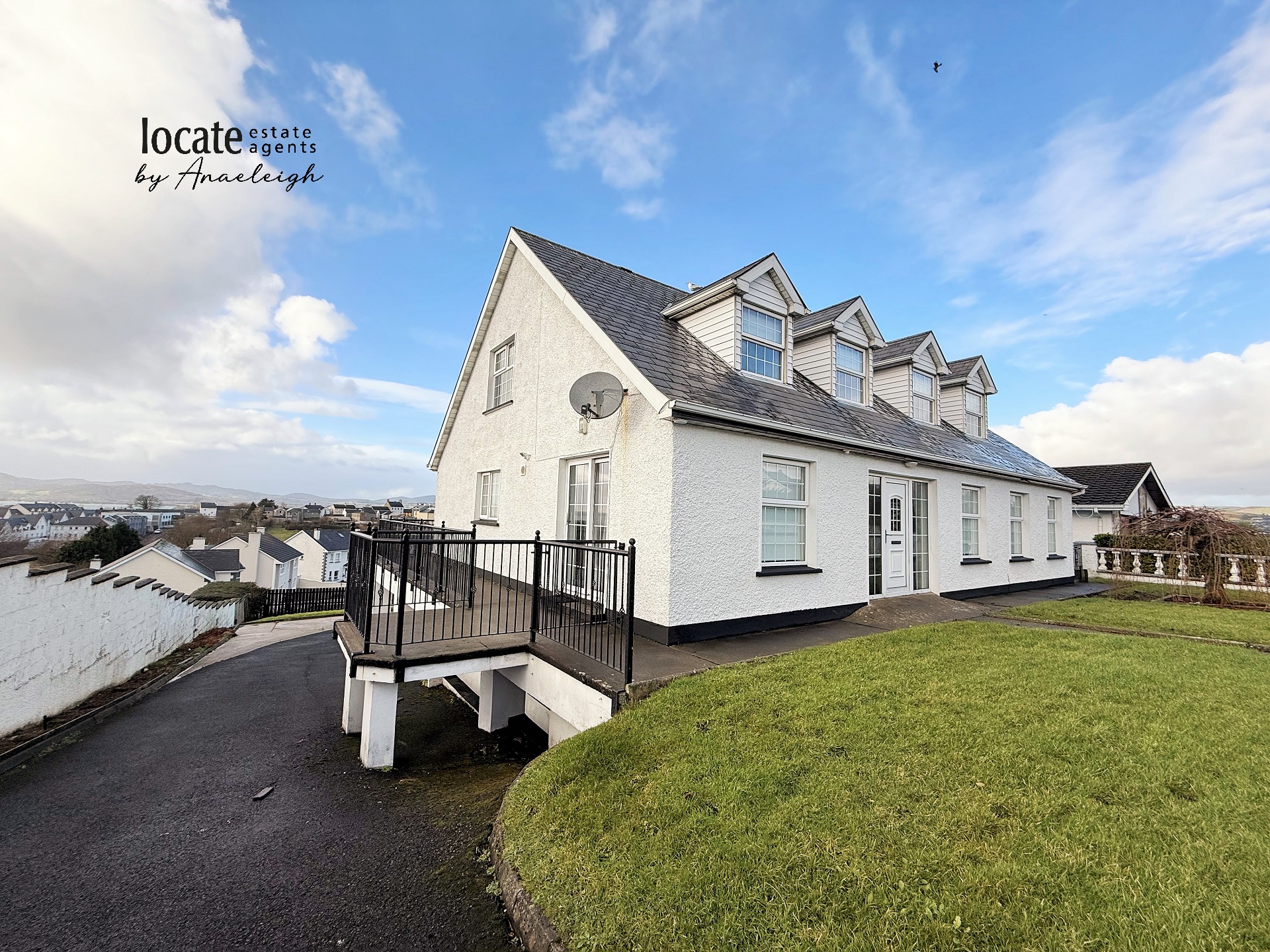
9 Bedrooms, 2 Receptions, 7 Bathrooms, Detached

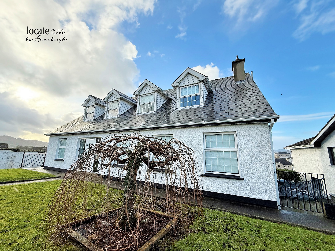
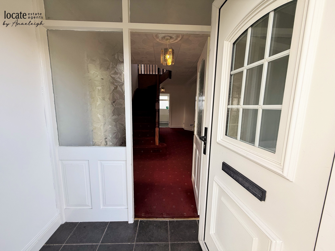
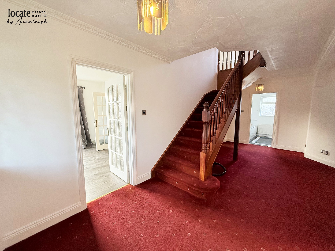
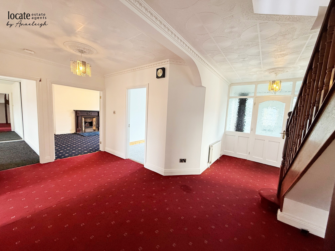
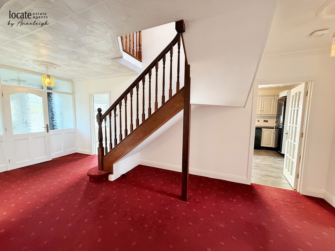
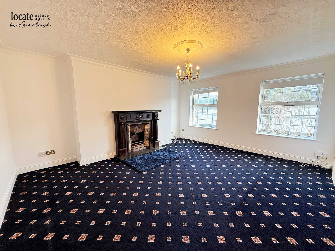
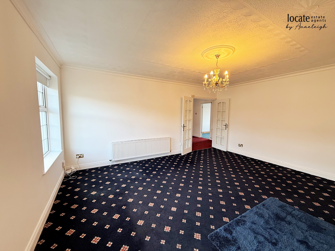
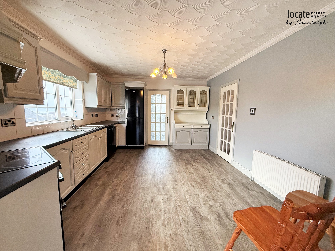
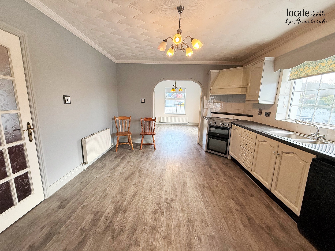
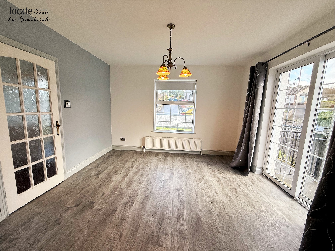
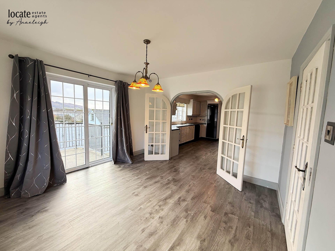

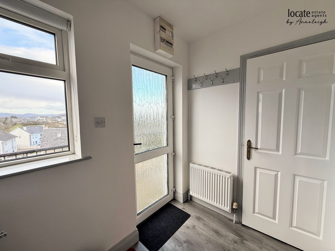
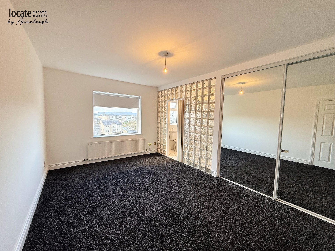
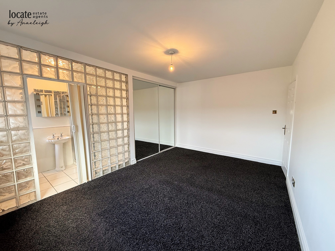
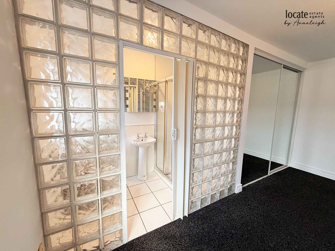
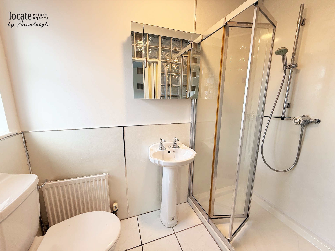
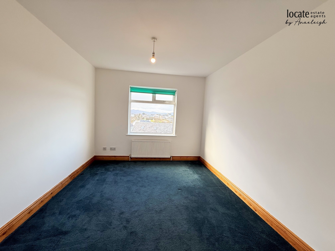
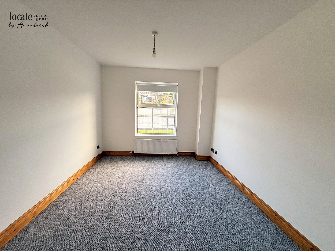
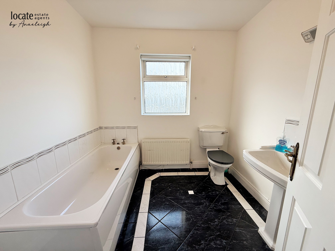
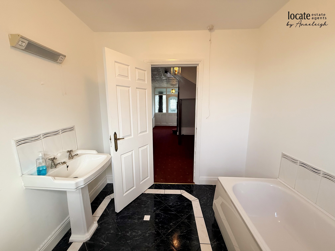
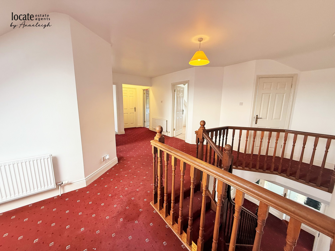
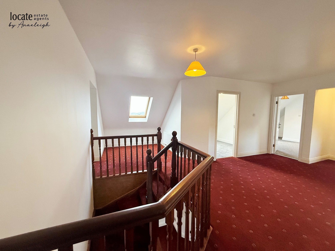
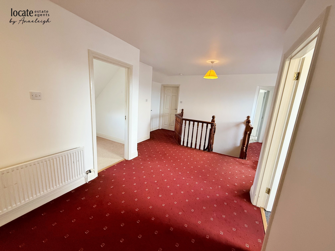
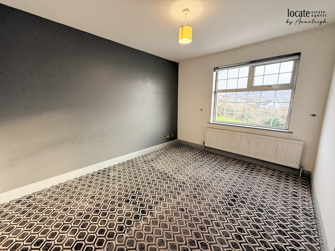
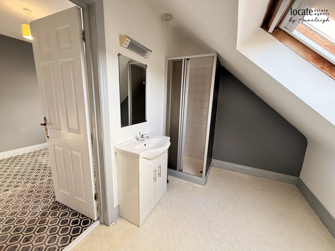
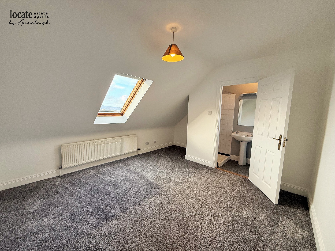
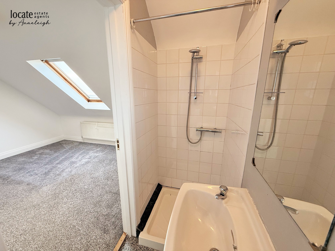
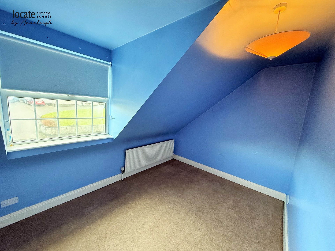
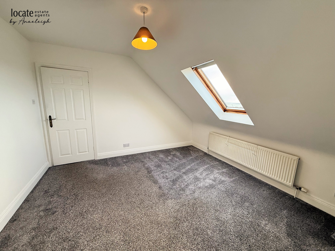
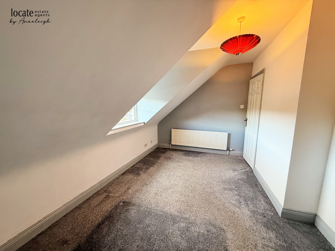
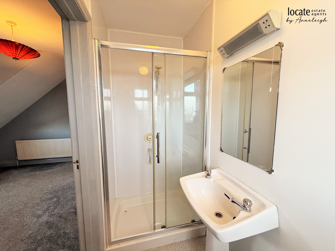
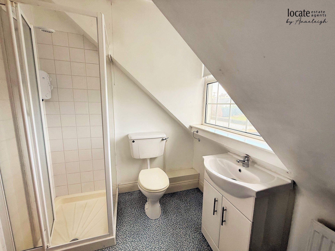
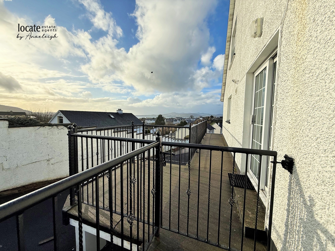
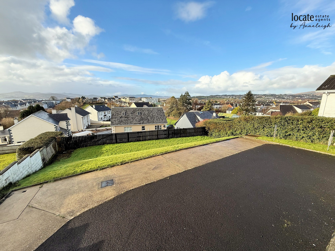
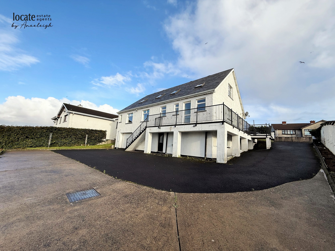
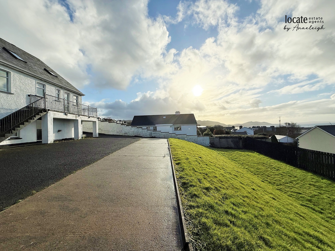
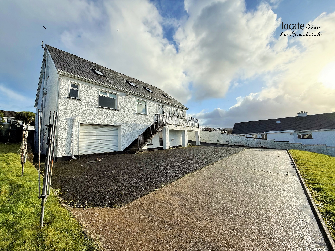
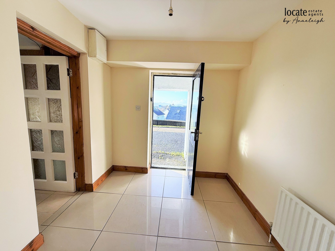

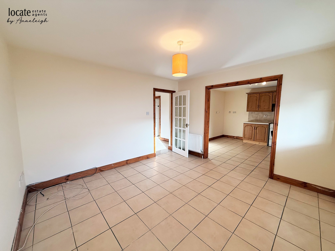
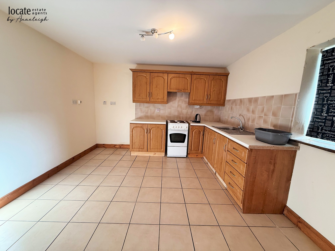
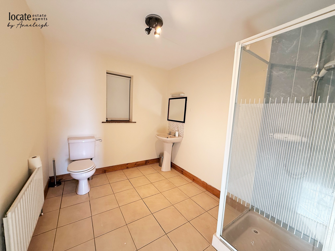
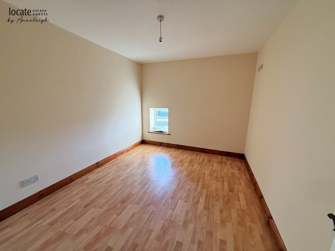
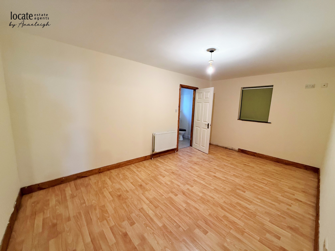
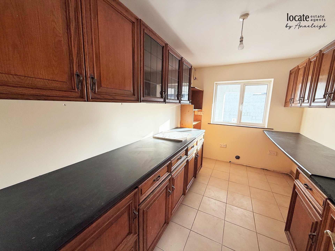
Main Home | ||||
Ground Floor | ||||
| Porch | With tiled floor | |||
| Entrance Hall | Carpet | |||
| Lounge | 16'8" x 14'8" (5.08m x 4.47m) Open fire set in fireplace surround, carpet | |||
| Kitchen | 14'6" x 11'11" (4.42m x 3.63m) Eye and low level units, cooker, extractor fan, 1 1/2 stainless steel sink unit with mixer tap, fridge/freezer, dishwasher, dresser, tiled splashback, laminated wooden floor | |||
| Dining Room | 12'0" x 11'8" (3.66m x 3.56m) Patio doors to raised patio area, laminated wooden floor | |||
| Bedroom 1 | 15'3" x 10'5" (4.65m x 3.18m) Carpet, sliderobes | |||
| Ensuite | With wc, wash hand basin, shower | |||
| Bedroom 2 | 11'8" x 9'11" (3.56m x 3.02m) | |||
| Beedroom 3 | 11'8" x 9'10" (3.56m x 3.00m) | |||
| Family Bathroom | With bath, wc, wash hand basin, tiled floor | |||
| Utility Room | Plumbed for washing machine & space for dryer | |||
| Downstairs WC | Wc & wash hand basin | |||
First Floor | ||||
| Landing | With hotpress, space for furniture | |||
| Bedroom 4 | 12'0" x 9'8" (3.66m x 2.95m) | |||
| Ensuite | With wc, wash hand basin, electric shower | |||
| Bedroom 5 | 9'11" x 8'7" (3.02m x 2.62m) | |||
| Bedroom 6 | 12'11" x 11'8" (3.94m x 3.56m) | |||
| Ensuite | With wc, wash hand basin, shower | |||
| Bedroom 7 | 14'9" x 9'6" (4.50m x 2.90m) | |||
| Ensuite | With wc, wash hand basin, shower | |||
| Bedroom 8 | 9'10" x 8'6" (3.00m x 2.59m) Carpet | |||
| Shower Room | With wc, wash hand basin, shower | |||
| Beedroom 9 | 12'0" x 8'7" (3.66m x 2.62m) | |||
Annex | ||||
| Porch | With tiled floor | |||
| Utility Room | With eye and low level units, plumbed for washing machine | |||
| Hallway | With tiled floor | |||
| Lounge | 12'1" x 11'8" (3.68m x 3.56m) | |||
| Kitchen | 11'8" x 11'6" (3.56m x 3.51m) Fully fitted kitchen | |||
| Bathroom | With wc, wash hand basin, shower, tiled floor | |||
| Bedroom 1 | 16'4" x 9'8" (4.98m x 2.95m) | |||
| Ensuite | With shower, wc, wash hand basin | |||
| Bedroom 2 | 11'4" x 9'2" (3.45m x 2.79m) | |||
| Bedroom 3 | 11'5" x 9'2" (3.48m x 2.79m) |
Branch Address
3 Queen Street
Derry
Northern Ireland
BT48 7EF
3 Queen Street
Derry
Northern Ireland
BT48 7EF
Reference: LOCEA_001007
IMPORTANT NOTICE
Descriptions of the property are subjective and are used in good faith as an opinion and NOT as a statement of fact. Please make further enquiries to ensure that our descriptions are likely to match any expectations you may have of the property. We have not tested any services, systems or appliances at this property. We strongly recommend that all the information we provide be verified by you on inspection, and by your Surveyor and Conveyancer.