
Virginia Court, Waterside, Derry, BT47
Sold STC - - £100,000
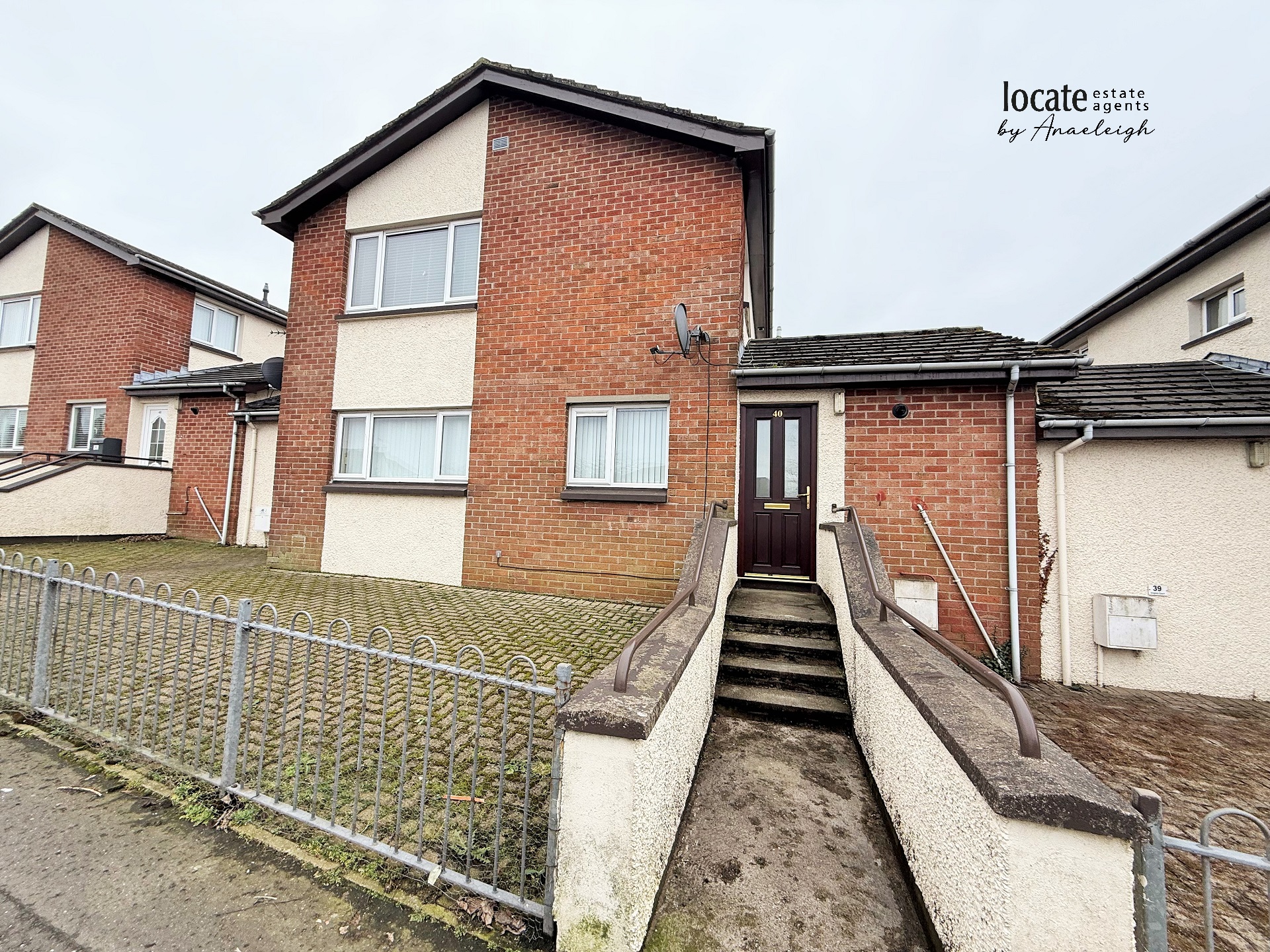
2 Bedrooms, 1 Reception, 1 Bathroom, Flat

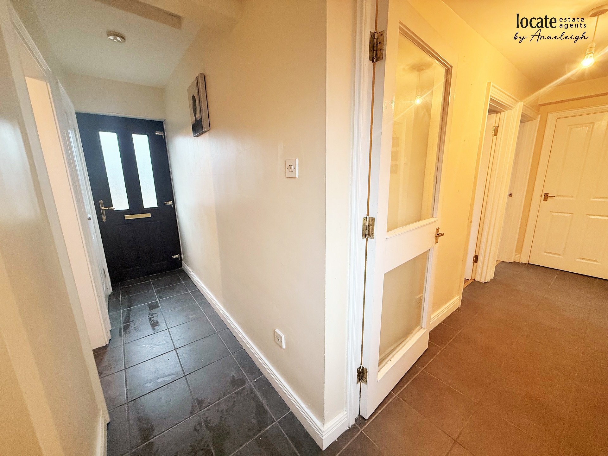
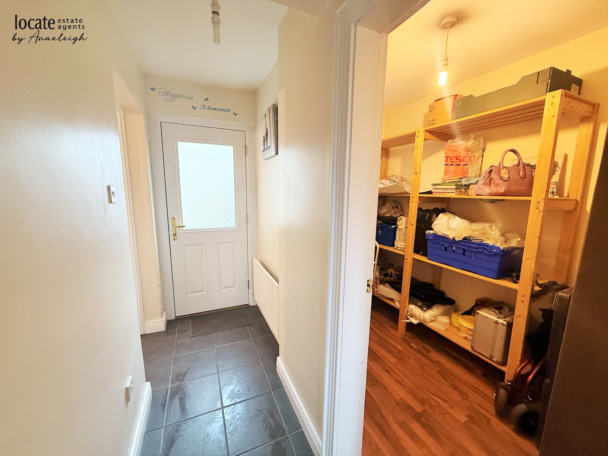
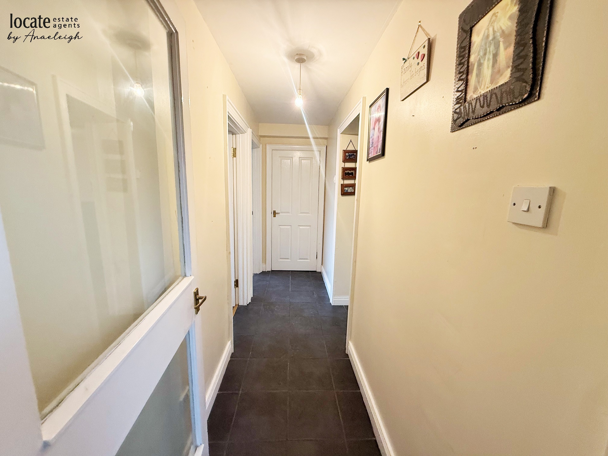
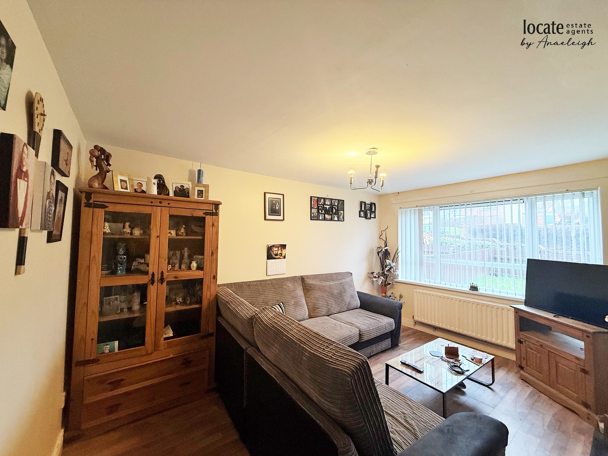
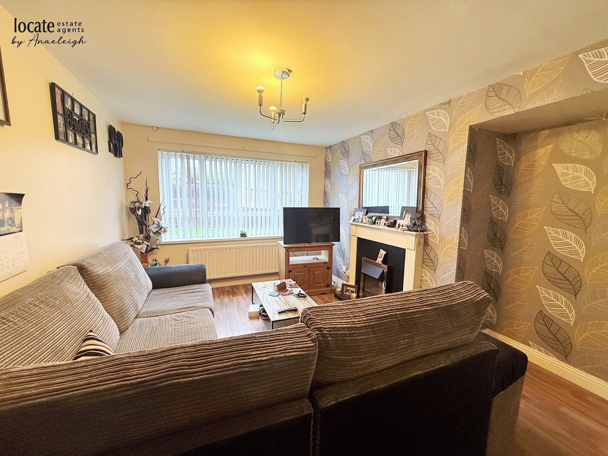
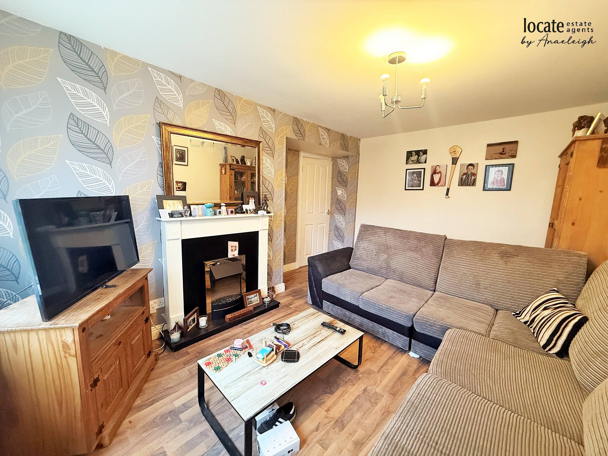
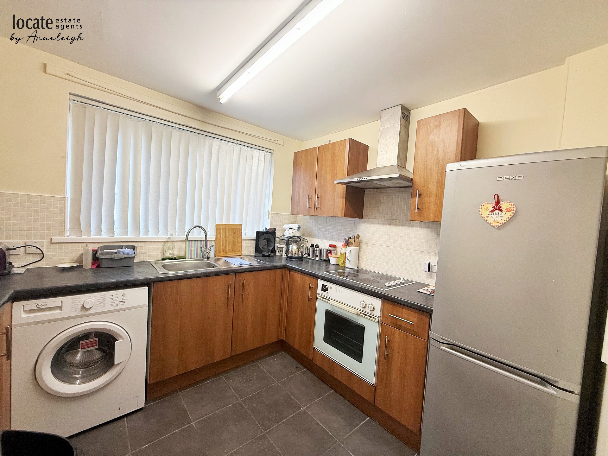
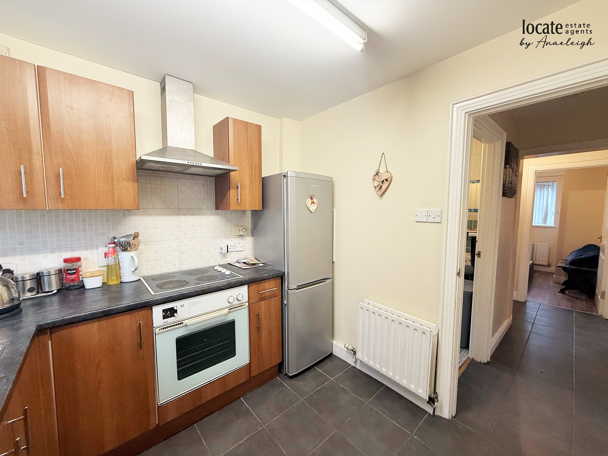
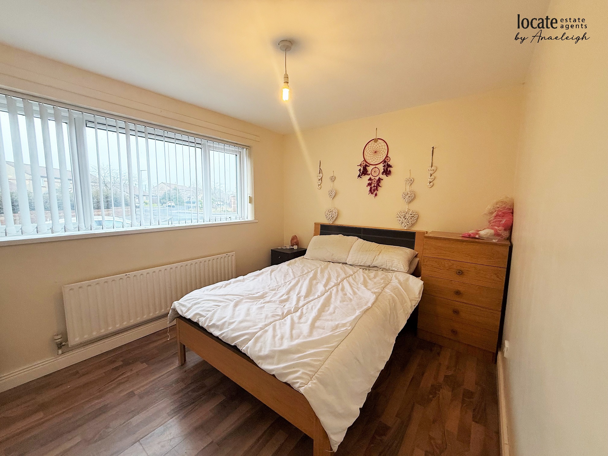
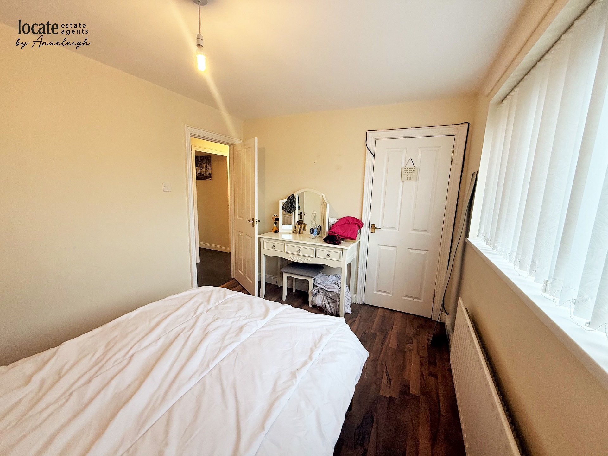
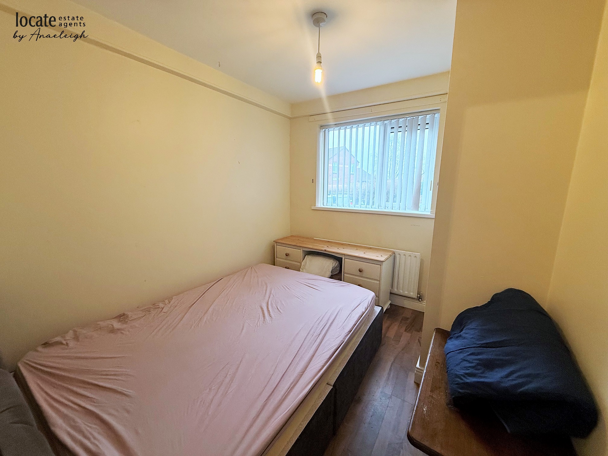
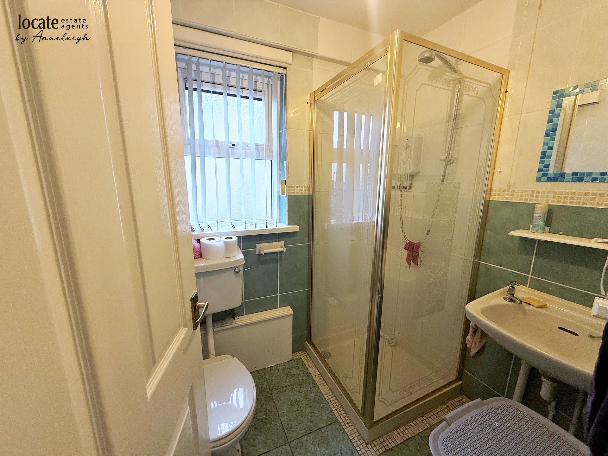
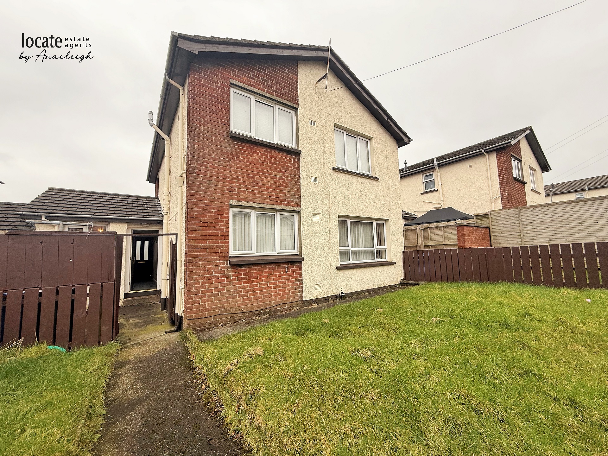
| Entrance Hall | With access to store room, back door to rear, tiled floor | |||
| Lounge | 14'3" x 11'10" (4.34m x 3.61m) Laminated wooden floor | |||
| Kitchen | 9'7" x 8'4" (2.92m x 2.54m) Eye and low level units, hob, oven & extractor fan, plumbed for washing machine, stainless steel sink unit with mixer tap, tiled floor | |||
| Bedroom 1 | 11'7" x 9'2" (3.53m x 2.79m) | |||
| Bedroom 2 | 9'2" x 8'0" (2.79m x 2.44m) | |||
| Bathroom | Wc, wash hand basin, electric shower, tiled floor, fully tiled walls | |||
| - | On street parking with steps up to front door | |||
| - | Rear yard | |||
| - | Rear garden laid in lawn | |||
| | |
Branch Address
3 Queen Street
Derry
Northern Ireland
BT48 7EF
3 Queen Street
Derry
Northern Ireland
BT48 7EF
Reference: LOCEA_001012
IMPORTANT NOTICE
Descriptions of the property are subjective and are used in good faith as an opinion and NOT as a statement of fact. Please make further enquiries to ensure that our descriptions are likely to match any expectations you may have of the property. We have not tested any services, systems or appliances at this property. We strongly recommend that all the information we provide be verified by you on inspection, and by your Surveyor and Conveyancer.