
Oak Country Manor, Waterside, Derry, BT47
For Sale - - £265,000
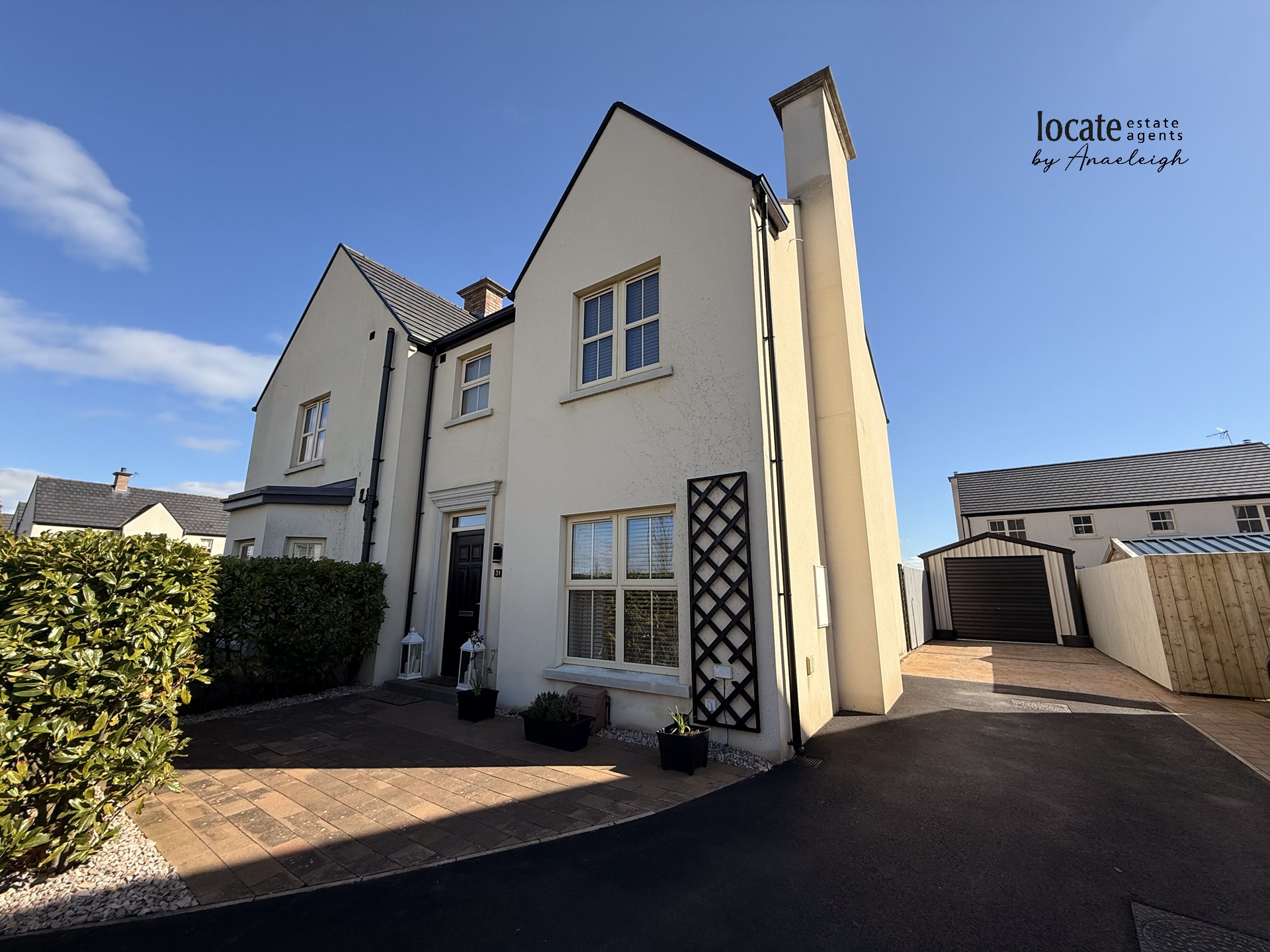
3 Bedrooms, 1 Reception, 3 Bathrooms, Semi Detached

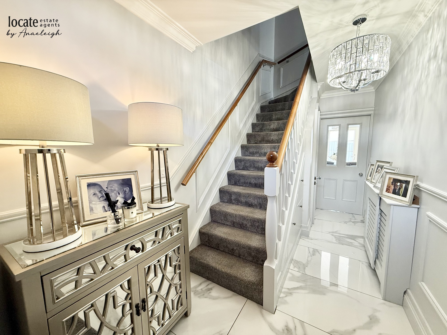
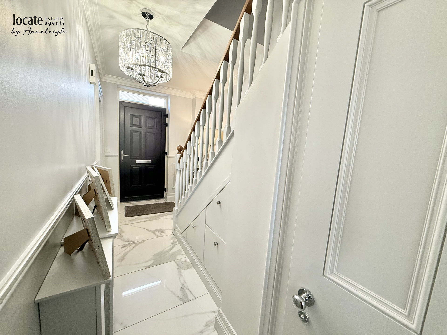
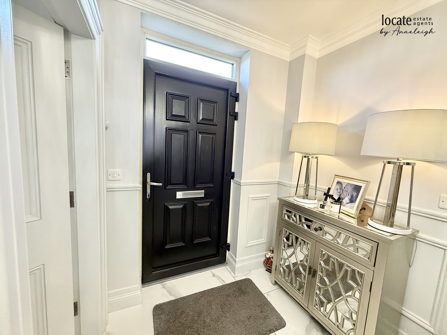
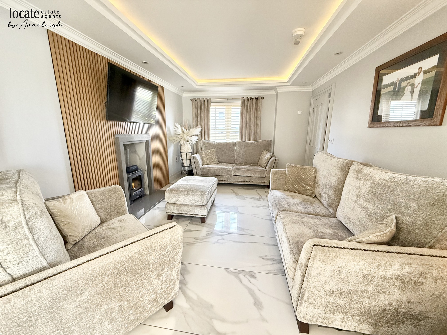
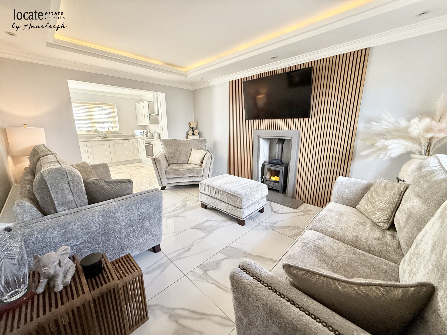
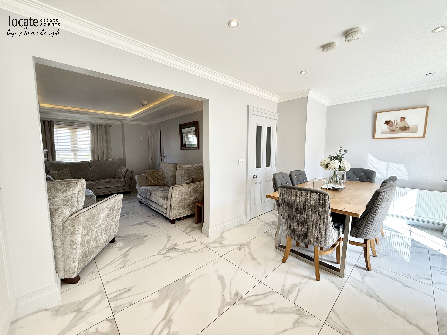
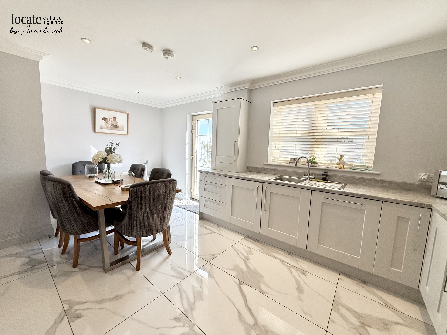
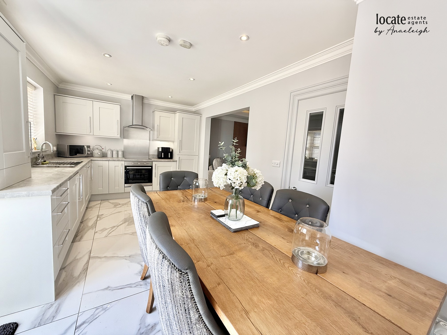
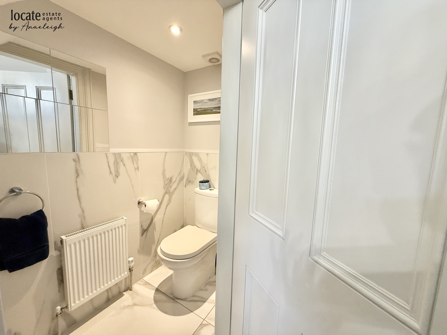
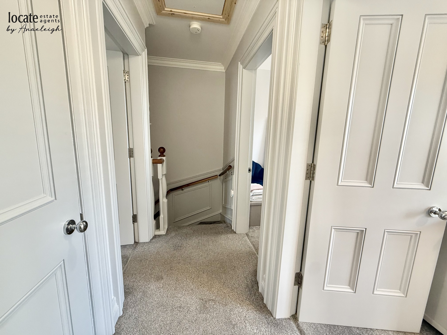
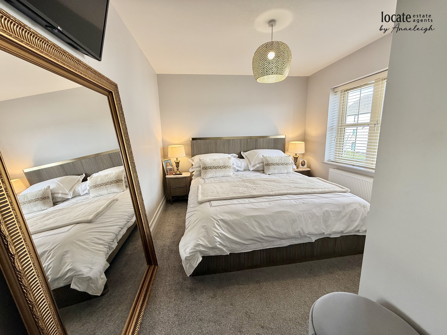
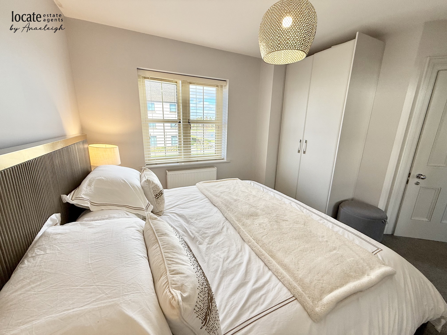
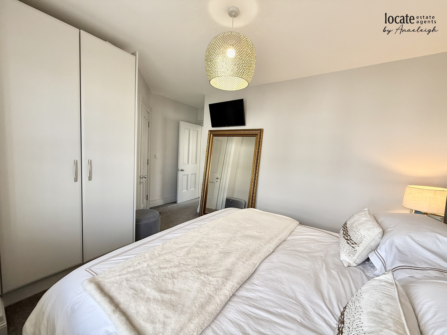
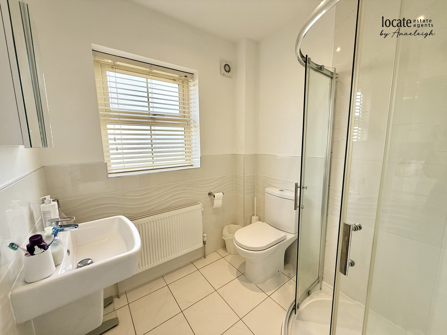
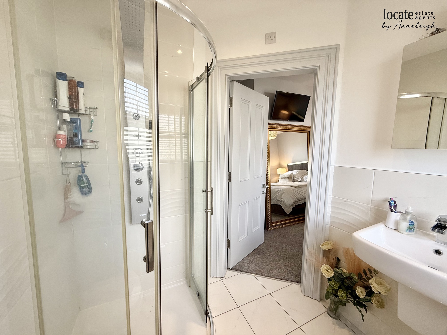
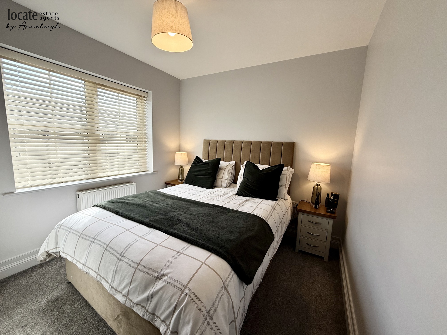
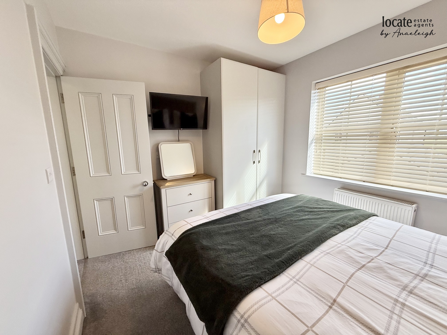
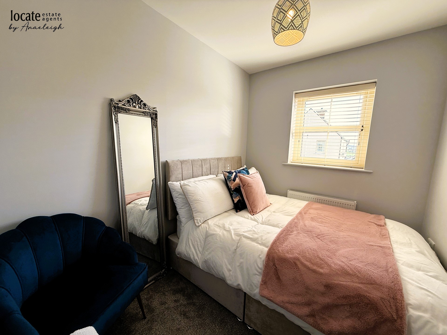
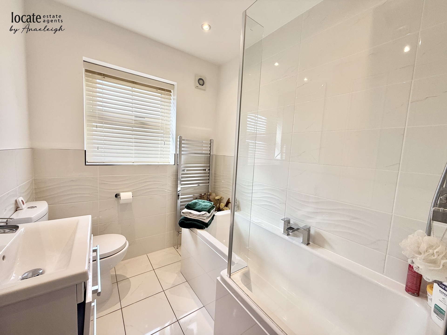
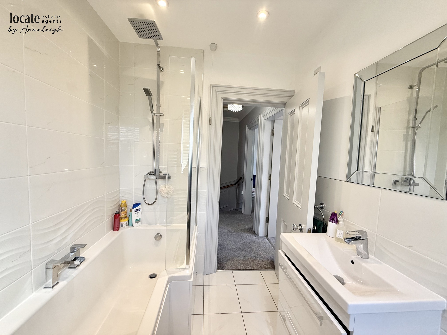
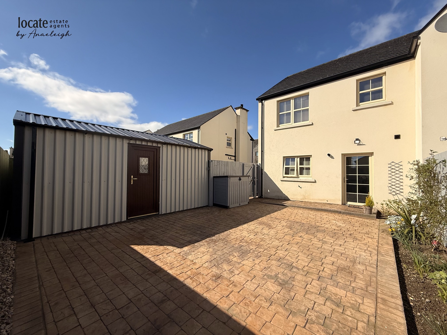
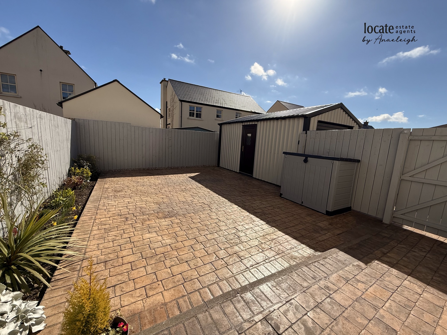
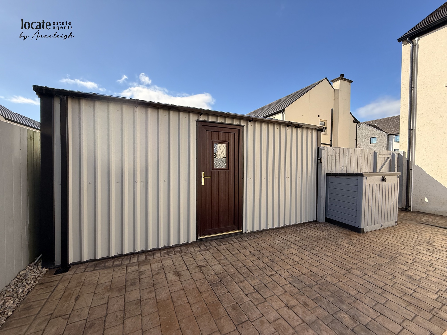
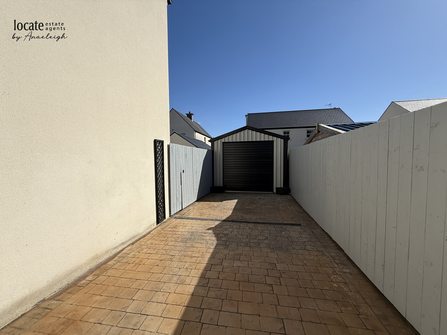
Ground Floor | ||||
| Entrance Hall | With tiled floor | |||
| Lounge | 15'10" x 11'1" (4.83m x 3.38m) Tiled floor, multi-fuel stove set in fireplace with wood panelled feature wall, archway through to kitchen | |||
| Kitchen | 18'0" x 10'0" (5.49m x 3.05m) Eye and low level units, hob, oven & extractor fan, stainless steel sink unit with mixer tap, integrated dishwasher, integrated fridge freezer, integrated washer/dryer, tiled floor, back door to rear | |||
| Downstairs WC | With wc & wash hand basin, tiled floor | |||
First Floor | ||||
| Landing | Access to roofspace via pull down ladder, cupboard | |||
| Bedroom 1 | 14'1" x 10'0" (4.29m x 3.05m) (To widest points) Carpet, built in wardrobe | |||
| Ensuite | Shower, wc, wash hand basin, tiled floor, half tiled walls | |||
| Bedroom 2 | 10'5" x 9'1" (3.18m x 2.77m) Carpet, built in wardrobe | |||
| Bedroom 3 | 9'1" x 7'1" (2.77m x 2.16m) Carpet | |||
| Bathroom | Bath with shower over head, wc, wash hand basin with vanity, tiled floor, half tiled walls | |||
Exterior Features | ||||
| Shed | 5.10m x 3.10m (16'9" x 10'2") With electric roller door, side door, power & light | |||
| - | Rear garden with pressed concrete | |||
| - | Driveway with parking for 3 cars | |||
| - | Outside light & tap | |||
| | |
Branch Address
3 Queen Street
Derry
Northern Ireland
BT48 7EF
3 Queen Street
Derry
Northern Ireland
BT48 7EF
Reference: LOCEA_001023
IMPORTANT NOTICE
Descriptions of the property are subjective and are used in good faith as an opinion and NOT as a statement of fact. Please make further enquiries to ensure that our descriptions are likely to match any expectations you may have of the property. We have not tested any services, systems or appliances at this property. We strongly recommend that all the information we provide be verified by you on inspection, and by your Surveyor and Conveyancer.