
Lower Garden City, Culmore Road, Cityside, Derry, BT48
For Sale - - £335,000
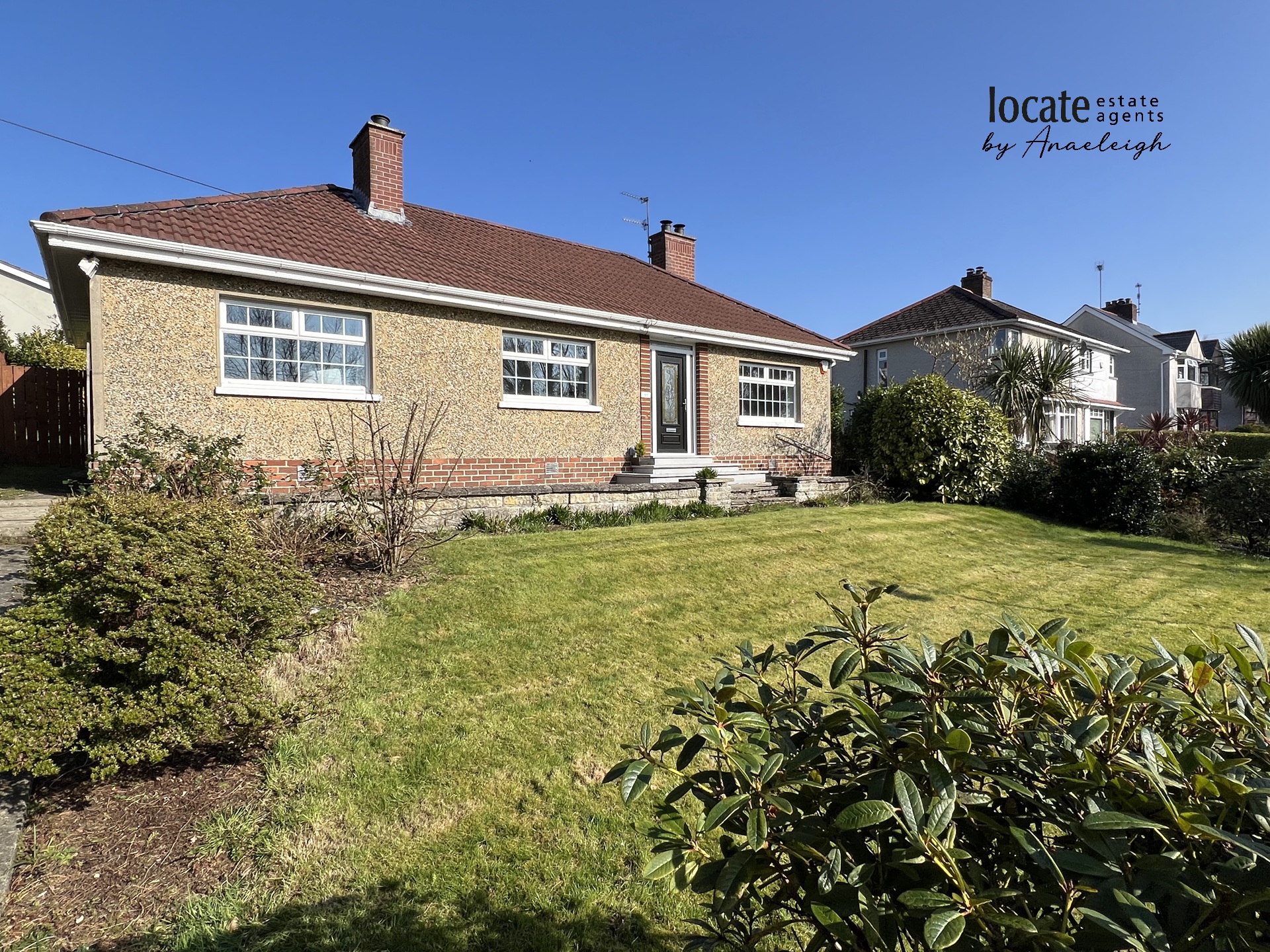
3 Bedrooms, 2 Receptions, 1 Bathroom, Bungalow

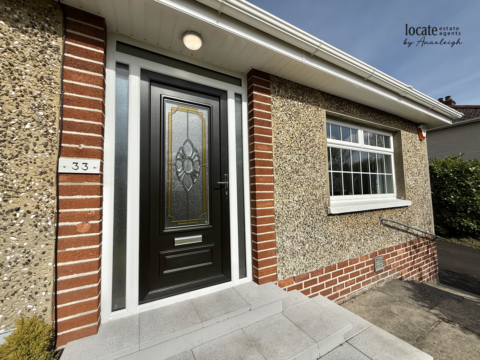
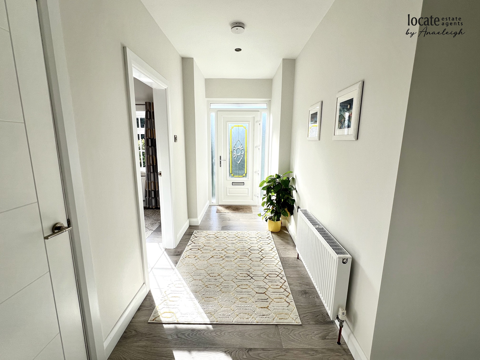
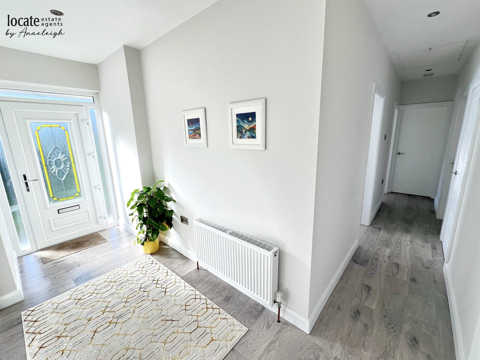
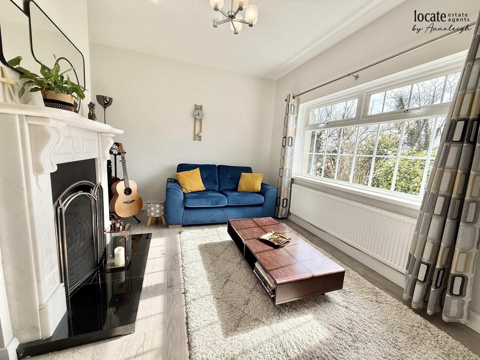
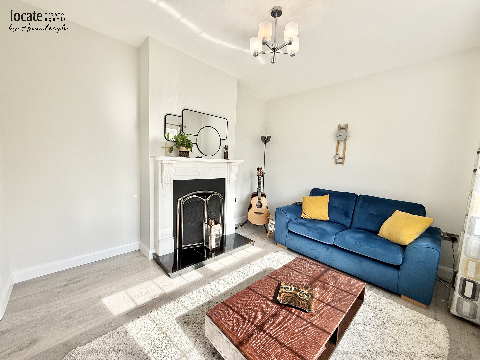
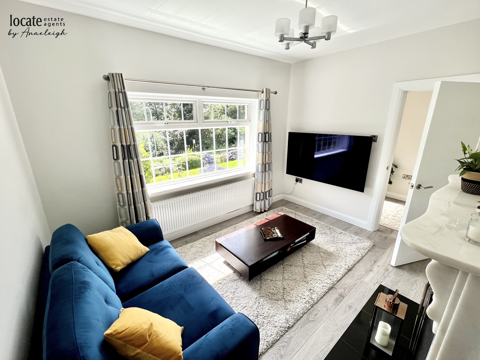
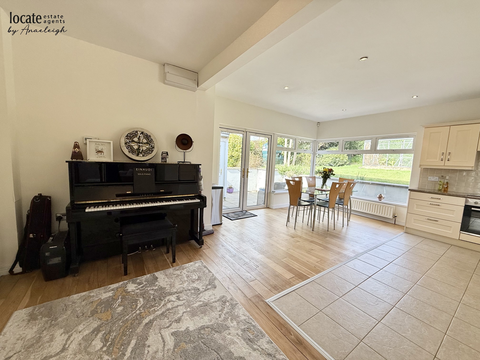
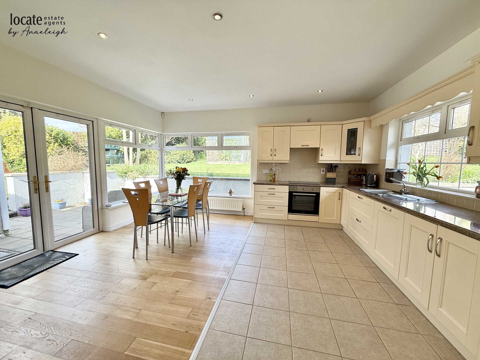
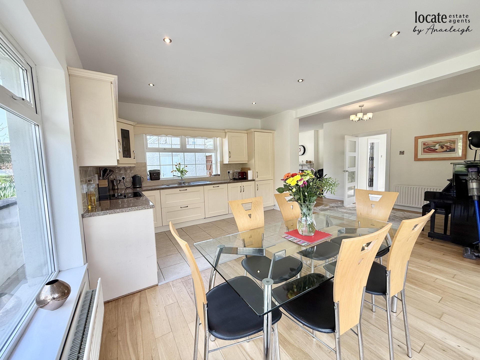

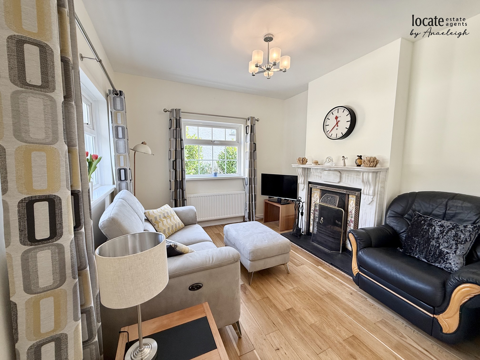
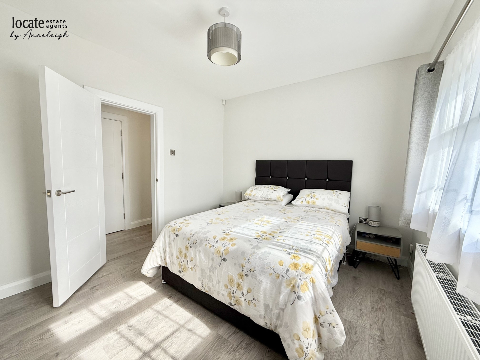
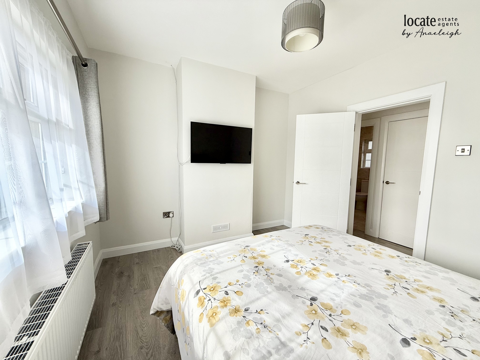
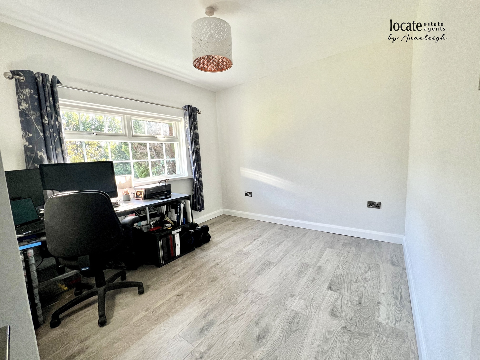

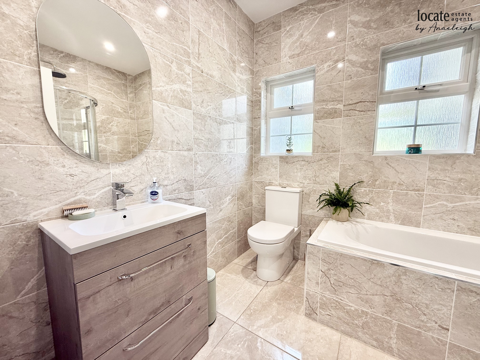
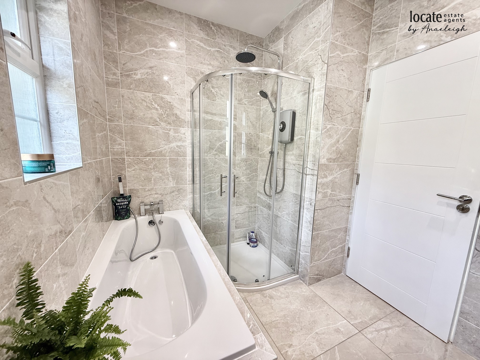
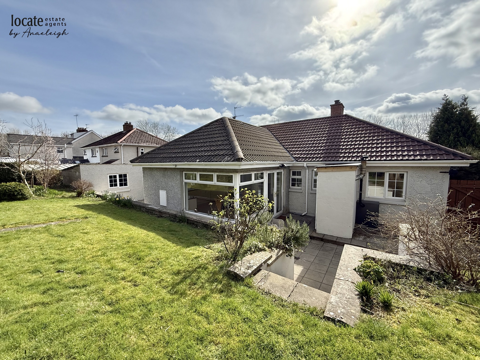
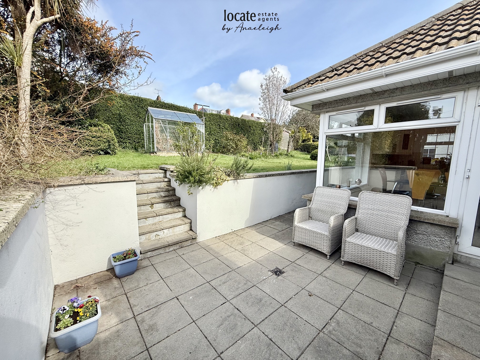
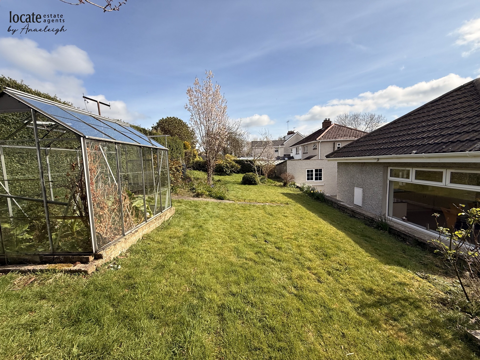
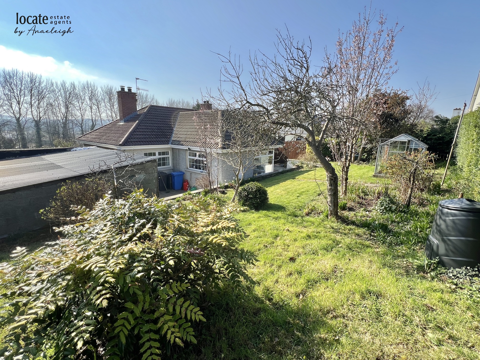

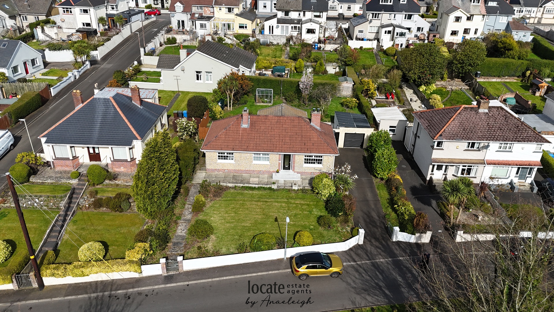
| Entrance Hall | With laminated wooden floor, cloak cupboard, hotpress. access to roofspace via pull down ladder | |||
| Lounge | 12'2" x 10'3" (3.71m x 3.12m) Open fire set in marble fireplace surround, laminated wooden floor | |||
| Open Plan Kitchen, Dining, Family Area | 21'1" x 16'6" (6.43m x 5.03m) Eye and low level units, 1 1/2 stainless steel sink unit with mixer tap, hob, oven & extractor fan, integrated dishwasher, integrated fridge/freezer, patio doors to garden, family are with open fire set in marble fireplace surround, solid wooden floor & partially tiled | |||
| Bedroom 1 | 11'10" x 10'3" (3.61m x 3.12m) Laminated wooden floor | |||
| Bedroom 2 | 11'10" x 10'3" (3.61m x 3.12m) Laminated wooden floor | |||
| Bedroom 3 | 10'4" x 10'1" (3.15m x 3.07m) Laminated wooden floor | |||
| Bathroom | White suite with bath, separate shower unit, wc, wash hand basin with vanity, tiled floor, fully tiled walls | |||
Exterior Features | ||||
| Garage | With power, light, plumbed for washing machine, space for tumble dryer, side door & front roller door | |||
| - | Tarmac driveway | |||
| - | Front & rear gardens laid in lawn | |||
| - | Patio area | |||
| - | Outhouse with wc | |||
| | |
Branch Address
3 Queen Street
Derry
Northern Ireland
BT48 7EF
3 Queen Street
Derry
Northern Ireland
BT48 7EF
Reference: LOCEA_001025
IMPORTANT NOTICE
Descriptions of the property are subjective and are used in good faith as an opinion and NOT as a statement of fact. Please make further enquiries to ensure that our descriptions are likely to match any expectations you may have of the property. We have not tested any services, systems or appliances at this property. We strongly recommend that all the information we provide be verified by you on inspection, and by your Surveyor and Conveyancer.