
Oakfield Mews, the Meadows, Cityside, Derry, BT48
For Sale - - £160,000
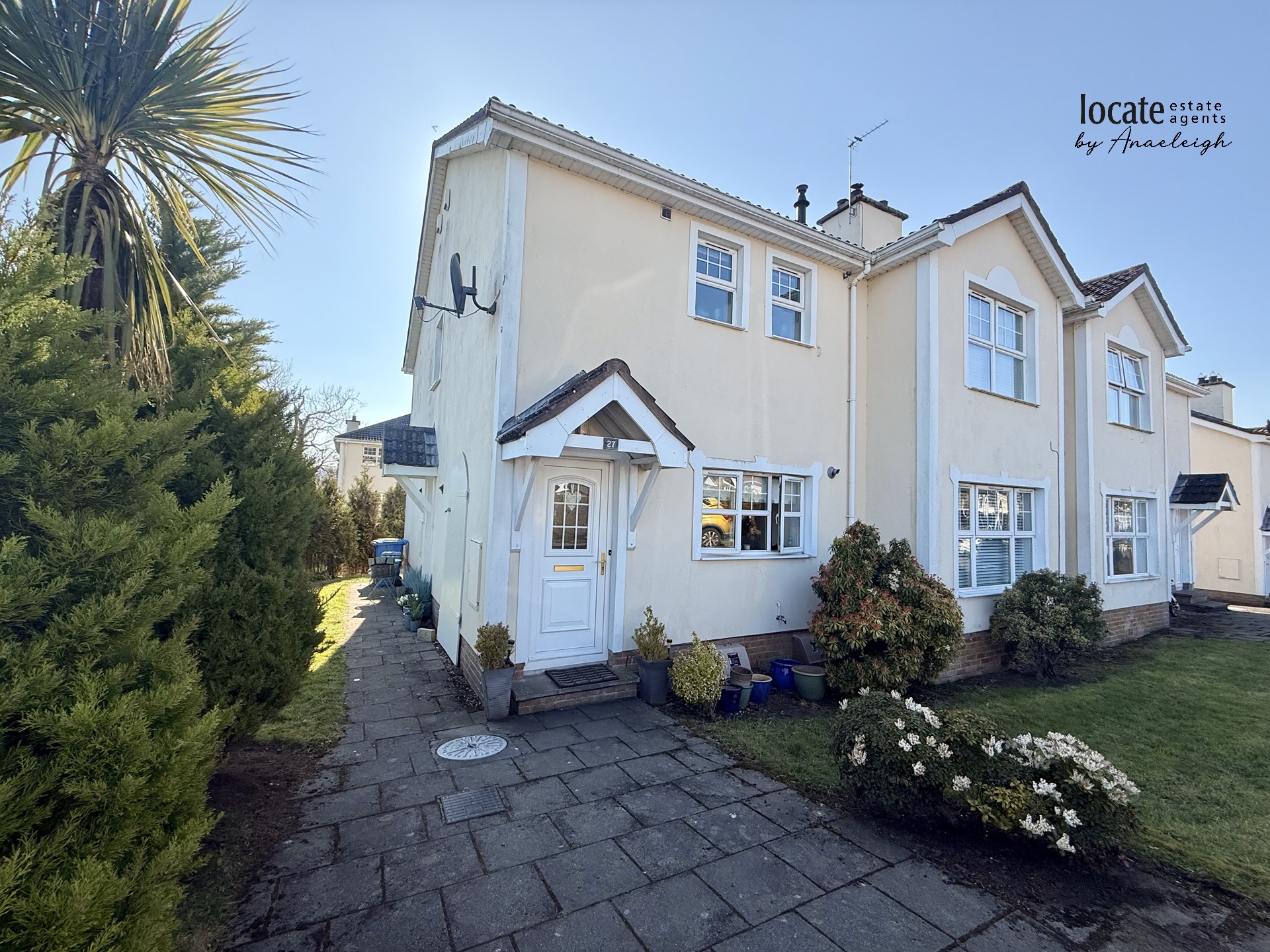
2 Bedrooms, 1 Reception, 1 Bathroom, Apartment

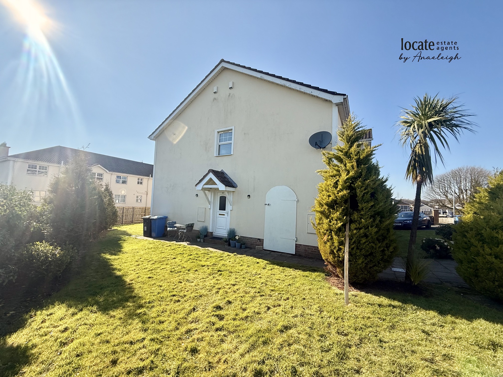
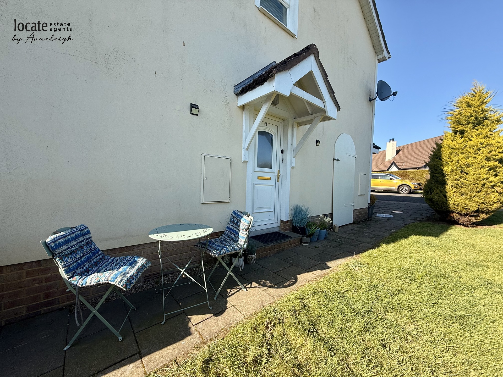
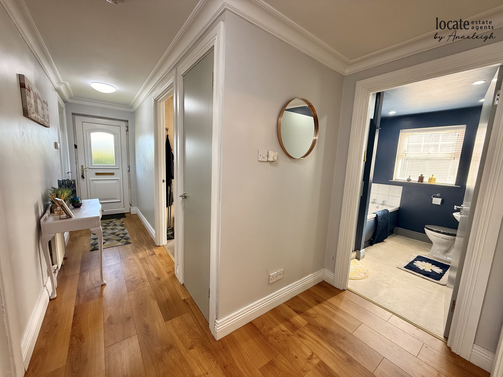
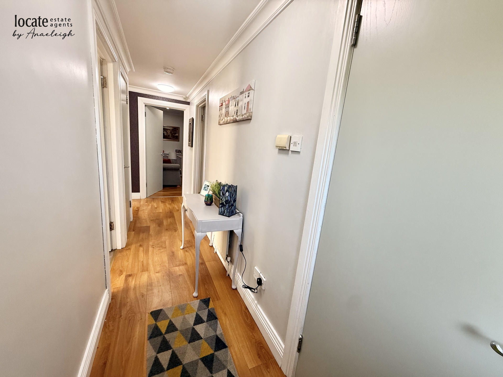
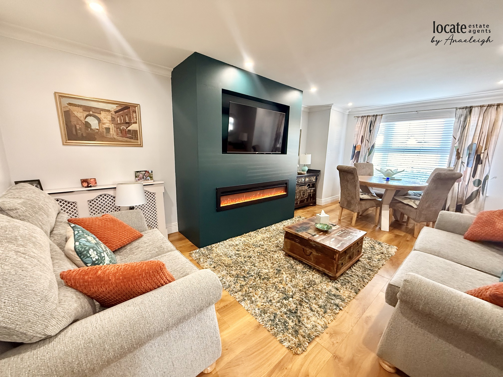
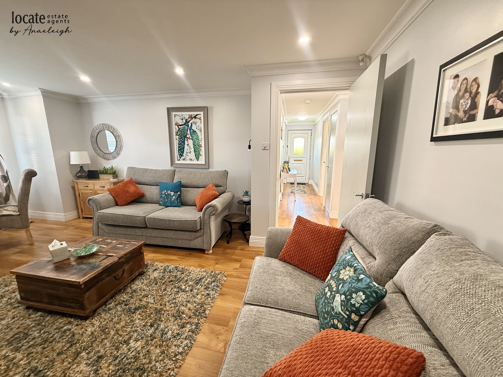
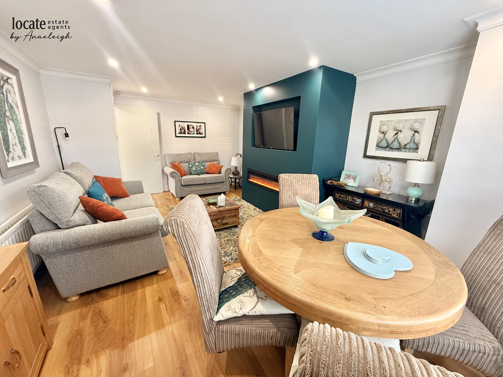
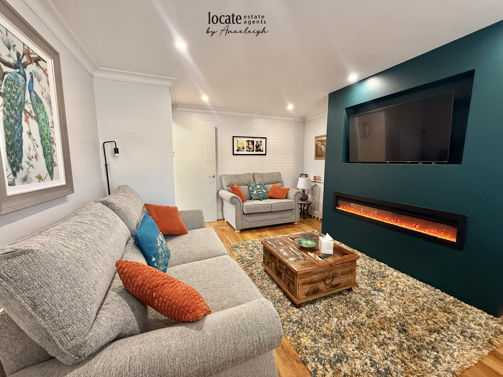
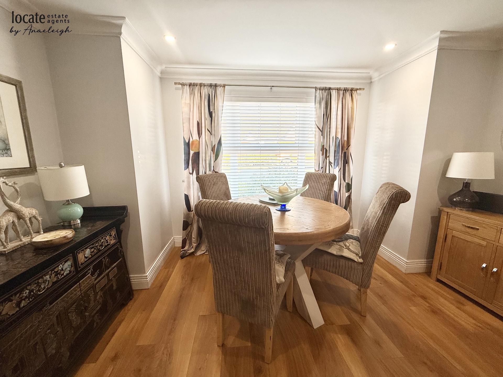
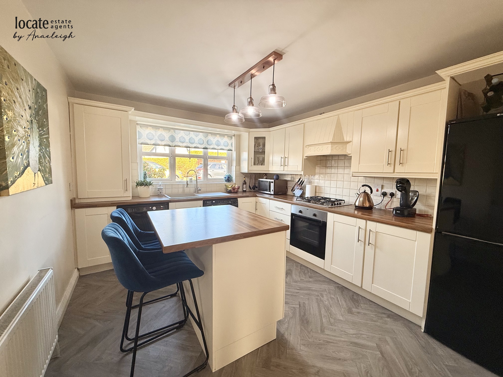
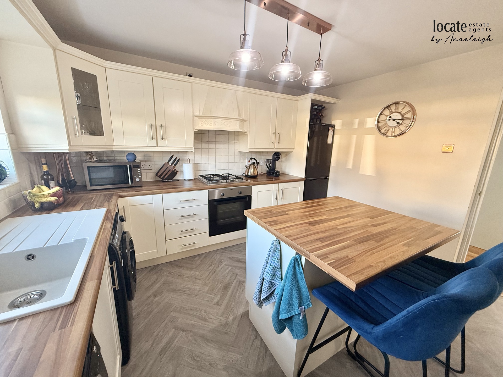
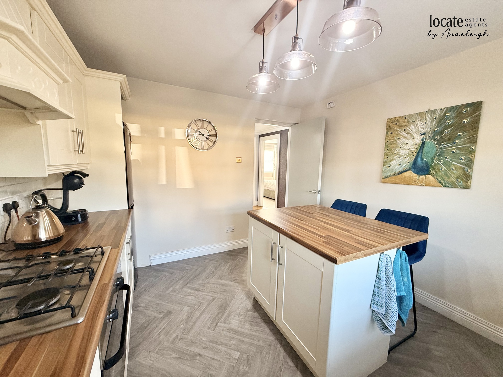
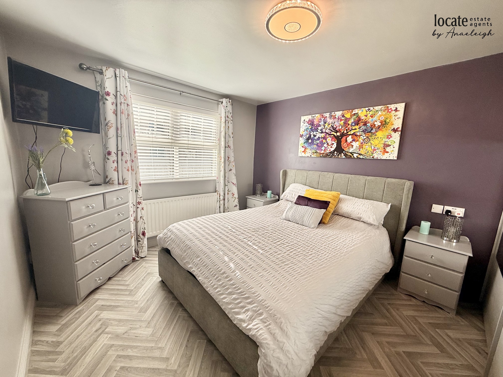
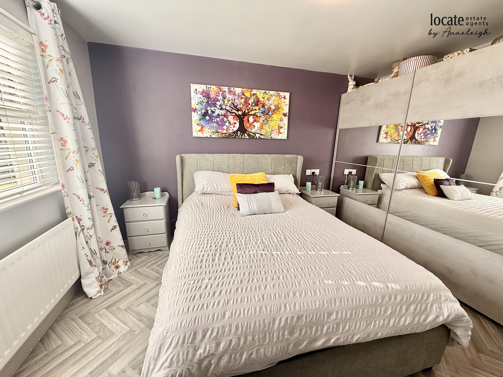
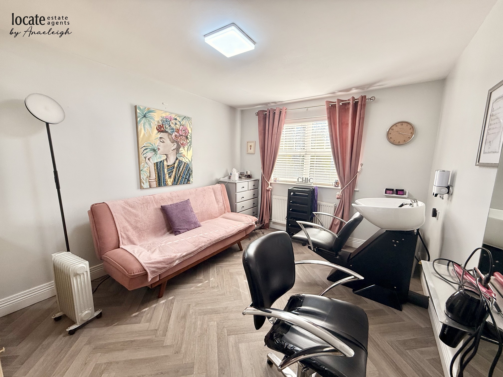
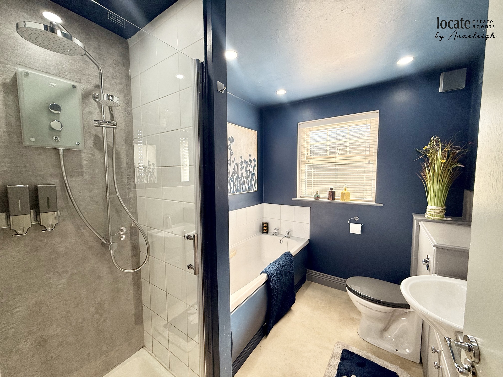
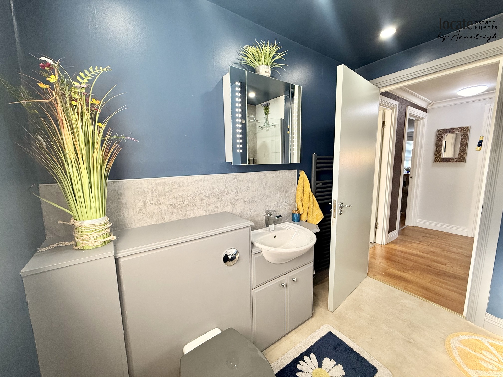
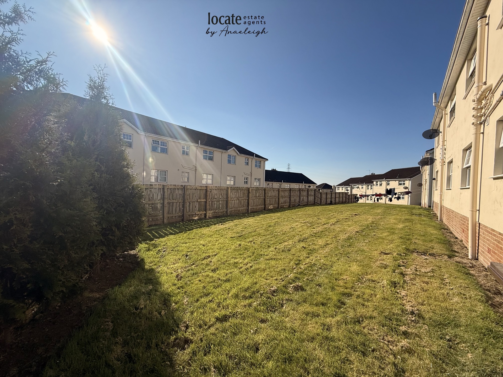
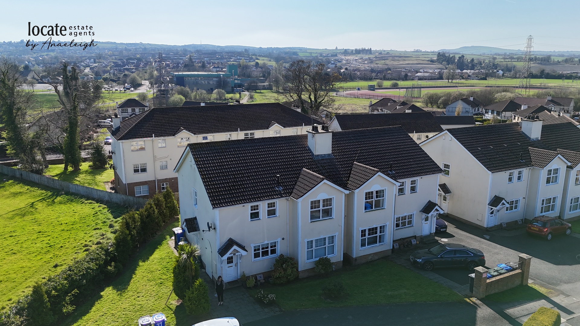
Entrance Hall | With cloak cupboards & laminated wooden floor | |||
| Lounge | 19'1" x 12'9" (5.82m x 3.89m) Media wall with electric fire, laminated wooden floor | |||
| Kitchen | 11'10" x 10'3" (3.61m x 3.12m) Eye and low level units, gas hob, electric oven & extractor fan, space for fridge/freezer, plumbed for washing machine, plumbed for dishwasher, center island, splashback, lino flooring | |||
| Bedroom 1 | 12'8" x 10'4" (3.86m x 3.15m) Built in wardrobes | |||
| Bathroom | Bath, separate shower, wc, wash hand basin & vanity | |||
| Bedroom 2 | 13'0" x 9'9" (3.96m x 2.97m) Built in wardrobes | |||
Exterior Features | ||||
| - | Communnal gardens laid in lawn | |||
| | |
Branch Address
3 Queen Street
Derry
Northern Ireland
BT48 7EF
3 Queen Street
Derry
Northern Ireland
BT48 7EF
Reference: LOCEA_001026
IMPORTANT NOTICE
Descriptions of the property are subjective and are used in good faith as an opinion and NOT as a statement of fact. Please make further enquiries to ensure that our descriptions are likely to match any expectations you may have of the property. We have not tested any services, systems or appliances at this property. We strongly recommend that all the information we provide be verified by you on inspection, and by your Surveyor and Conveyancer.