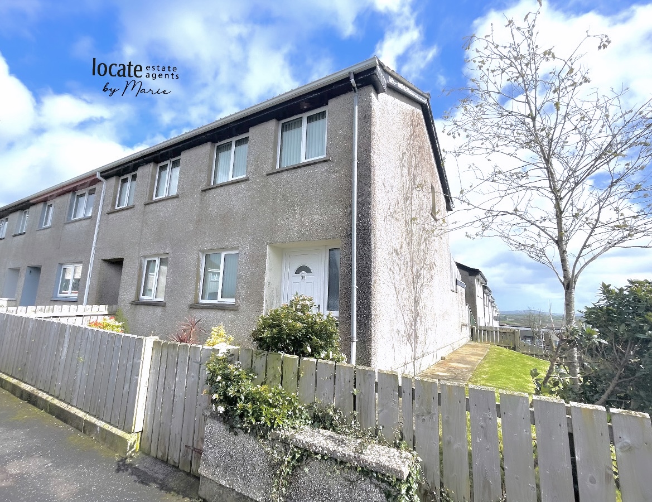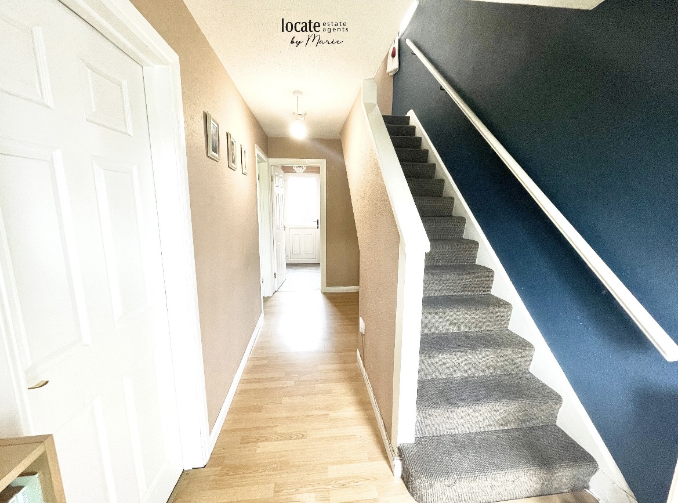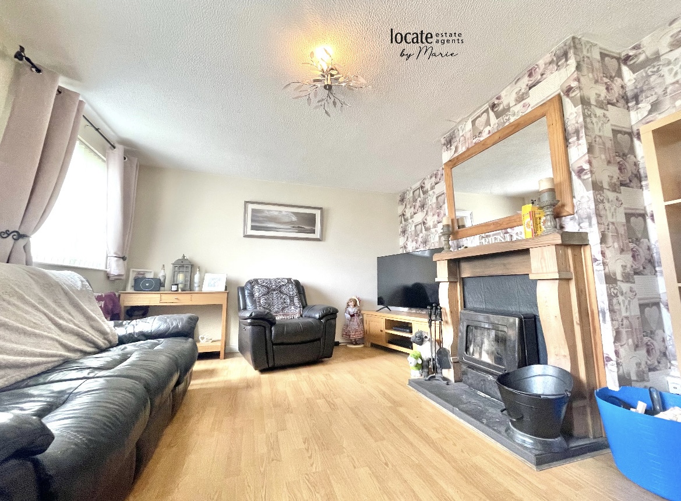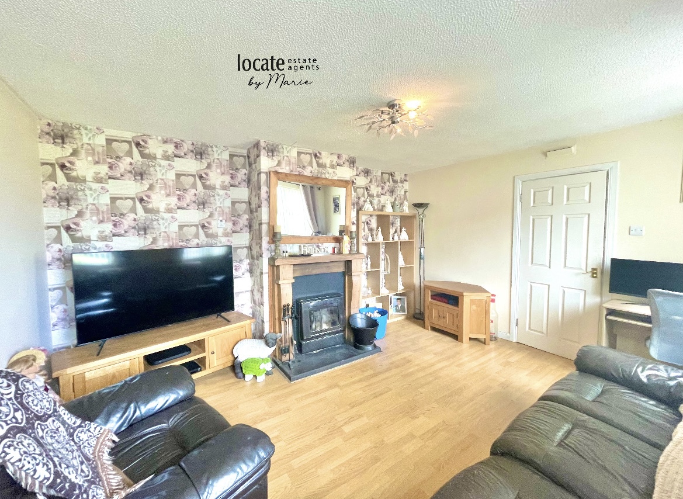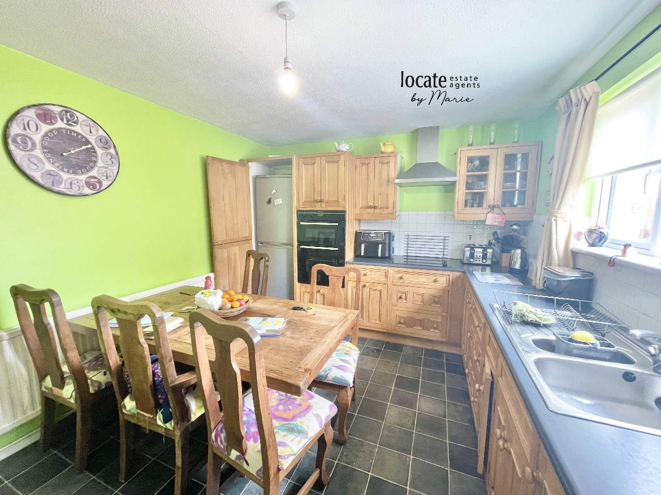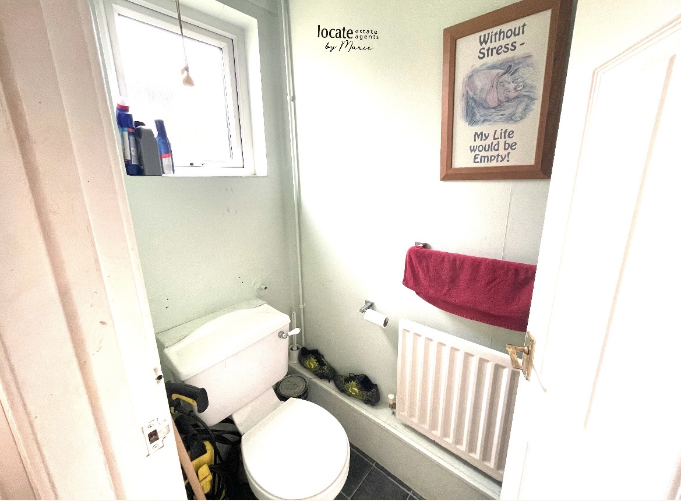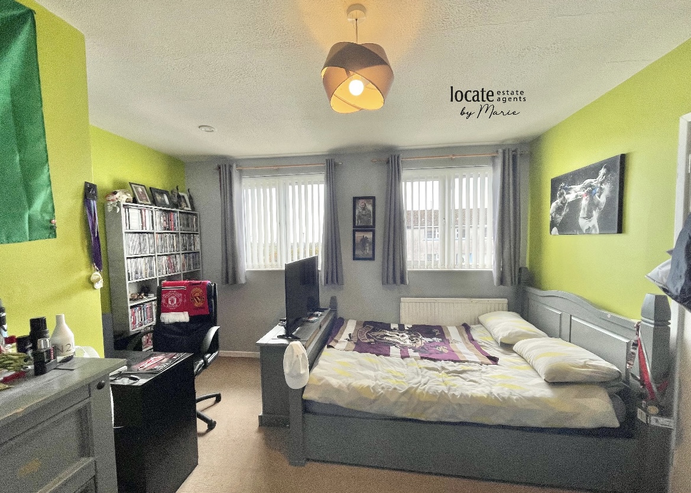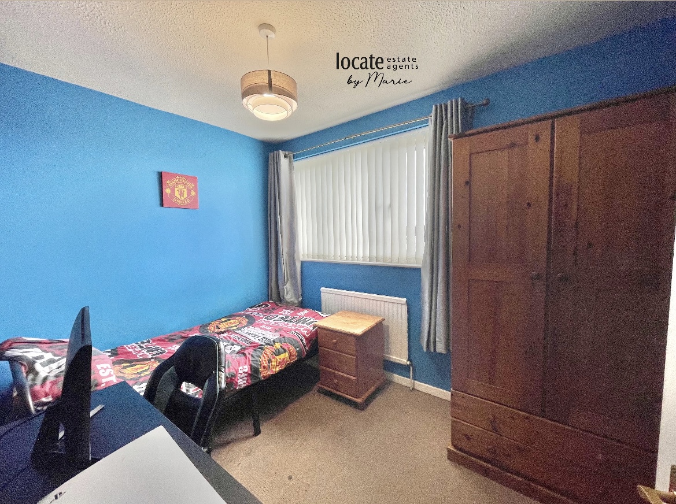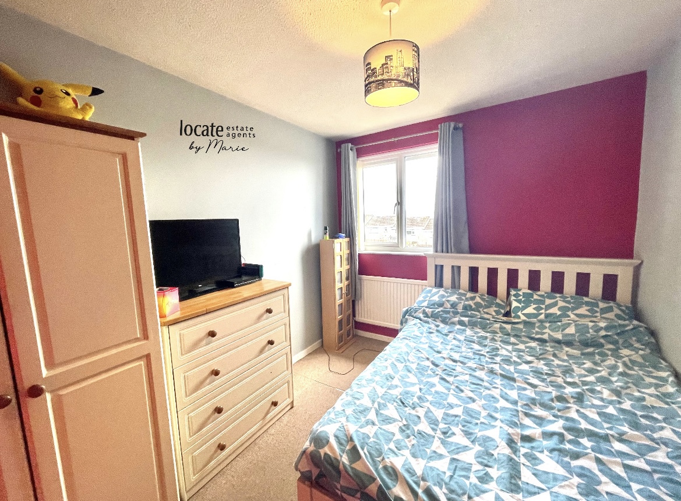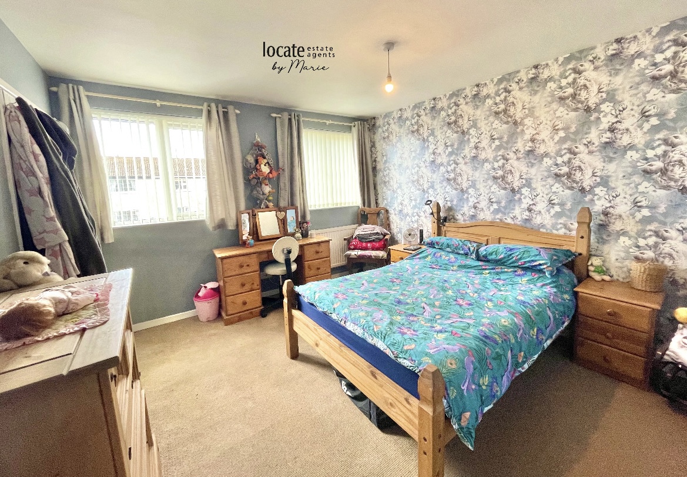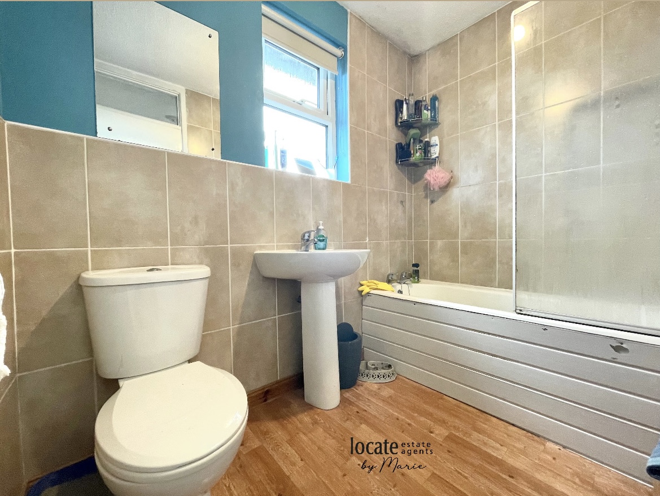38, Hudson Heights, Fermanagh, Irvinestown, BT94 1FS - £118,000
Introducing a remarkable opportunity for homeowners and investors alike - a meticulously maintained end terraced house in the sought-after Hudson Heights, Irvinestown. This spacious 4-bedroom property boasts a prime location within walking distance to town and local amenities, ensuring utmost convenience for its occupants. The well-appointed residence features a front and side garden, enclosed by a fence for privacy, complemented by a concrete backyard and ample parking. Ideal for families seeking a welcoming home or astute investors eyeing a lucrative opportunity, this well-loved house presents a rare chance to secure a comfortable and convenient living space. ...Read Less
Ground floor | ||||
Enterance Hall | Laminate floor | |||
| Living room | 4.50m x 3.80m (14'9" x 12'6") Laminate floor, wood burning stove with back boiler set on tiled hearth and wooden suuround | |||
| Kitchen | 4.50m x 3.20m (14'9" x 10'6") Vinyl floor, Solid wood kitchen with variety of high/low level units, 11/2 stainless steel sinc & drainer, tiled splashback, double electric oven & hob, extractor fan | |||
| W/C | Toilet & Whb, vinyl floor | |||
First floor | ||||
| Bedroom 1 | 3.70m x 3.50m (12'2" x 11'6") Carpeted, Built in wardrobe | |||
| Bedroom 2 | 3.60m x 3.90m (11'10" x 12'10") Carpeted, built in wardrobe | |||
| Bedroom 3 | 3.20m x 2.60m (10'6" x 8'6") Carpeted | |||
| Bedroom 4 | 3.10m x 2.20m (10'2" x 7'3") Carpeted | |||
| Main W/C | 2.30m x 1.70m (7'7" x 5'7") Vinyl floor, partially tiled walls, W/c, whb, bath, overhead electric shower | |||
| | |
IMPORTANT NOTICE
Descriptions of the property are subjective and are used in good faith as an opinion and NOT as a statement of fact. Please make further specific enquires to ensure that our descriptions are likely to match any expectations you may have of the property. We have not tested any services, systems or appliances at this property. We strongly recommend that all the information we provide be verified by you on inspection, and by your Surveyor and Conveyancer.

