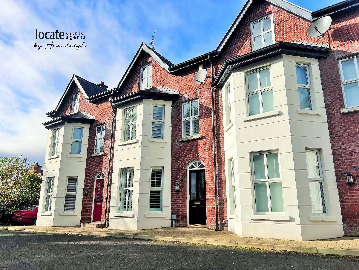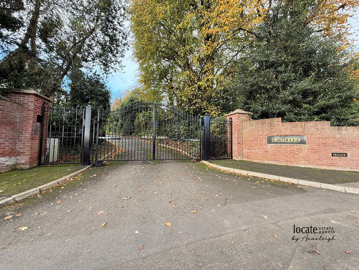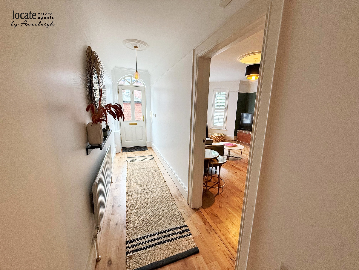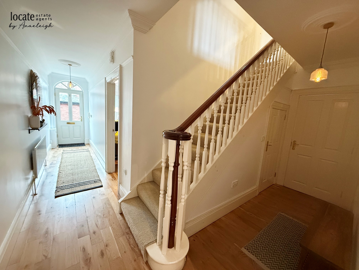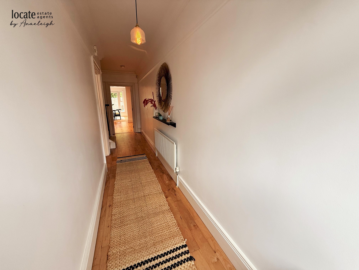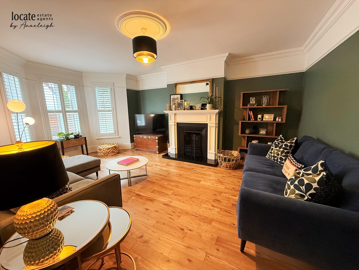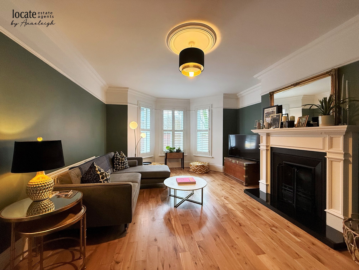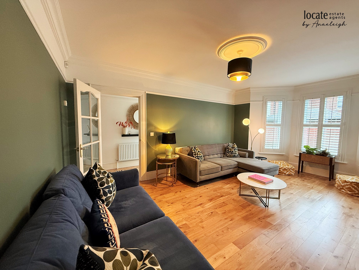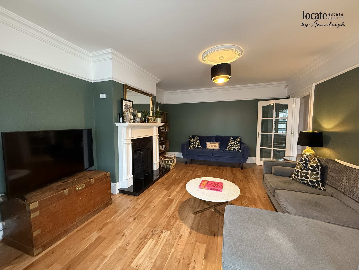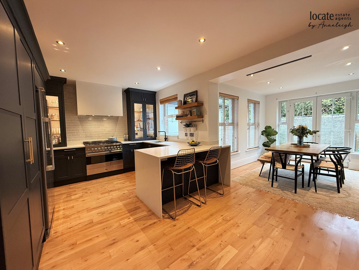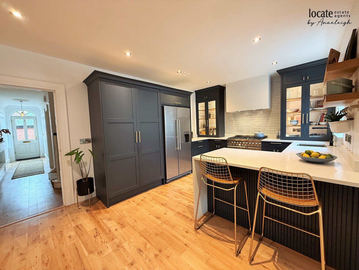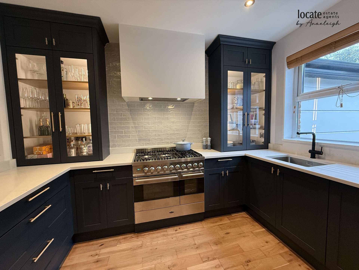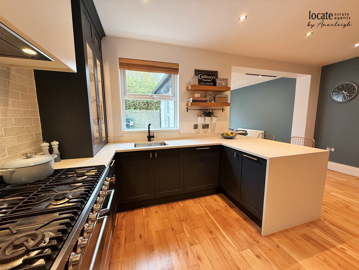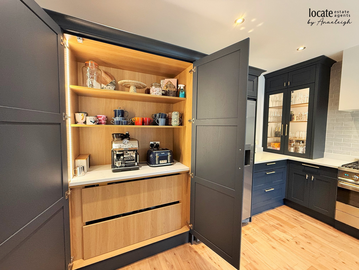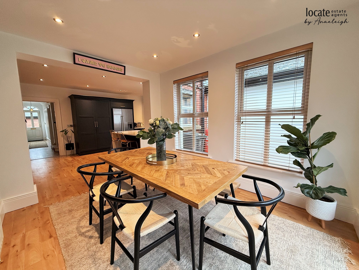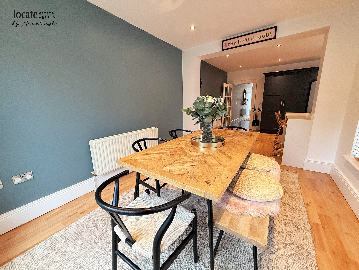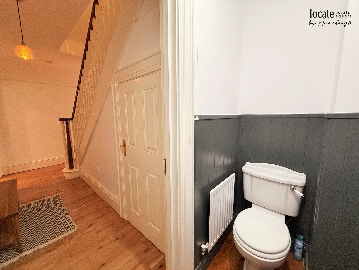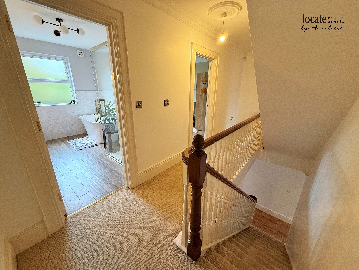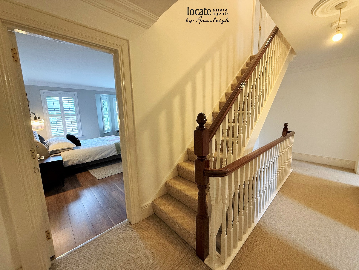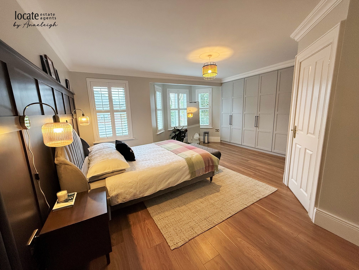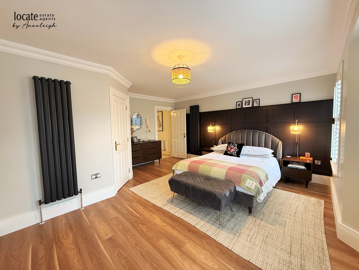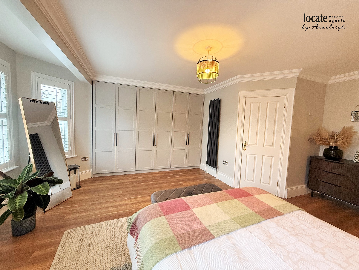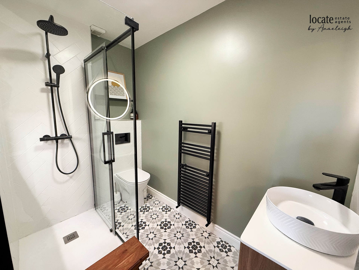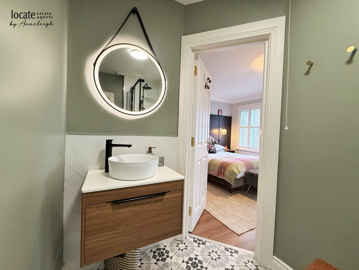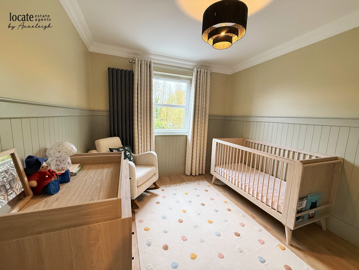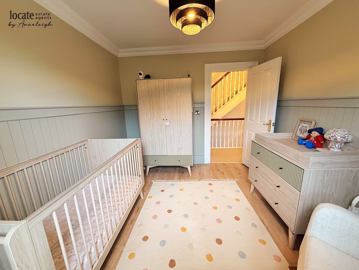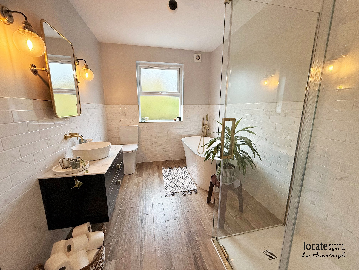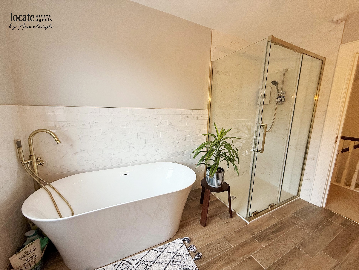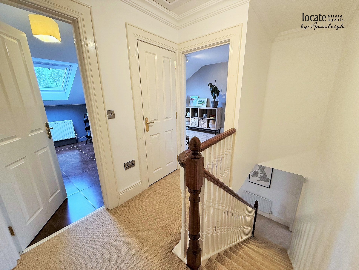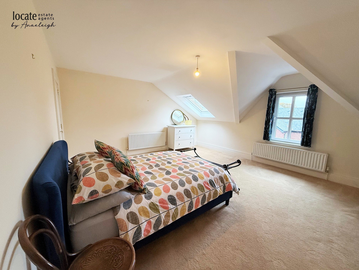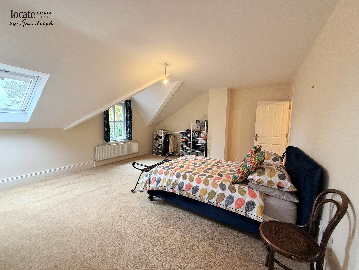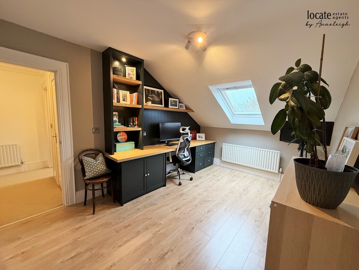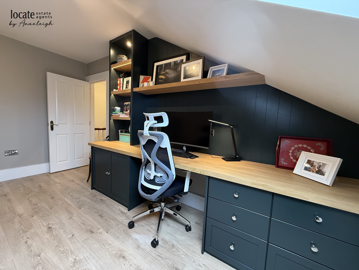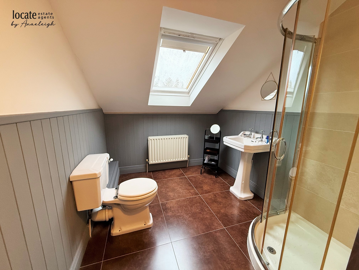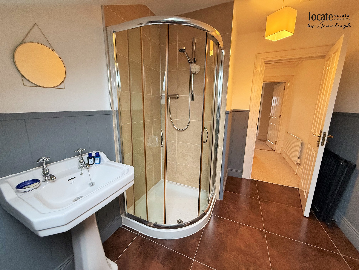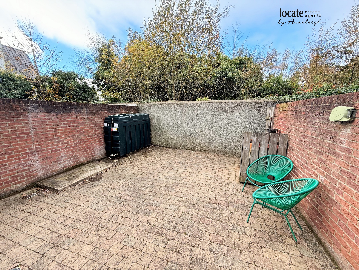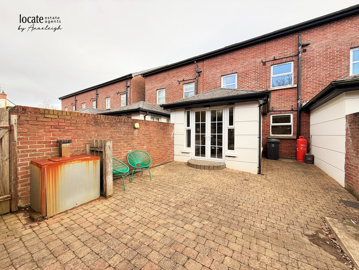Sold STC
4 Bedrooms
4 Bathrooms
2 Receptions
£350,000
10, Drumlerry, Culmore Road, Cityside, Derry, BT48 8GQ - £350,000
- 4 bedroom townhouse style home
- Oil fired central heating
- uPVC double glazed windows & doors
- Plantation shutters & blinds included in sale
- Gated development
- Security alarm installed
- Central location close to schools & other amenities
- Viewing by appointment only
- Completion - End of February 2025
Ground Floor | ||||
| Entrance Hall | With solid wooden floor, understair storage | |||
| Lounge | 18'6" x 13'4" (5.64m x 4.06m) Gas fire set in wooden fireplace surround, solid wooden floor | |||
| Kitchen | 17'6" x 11'0" (5.33m x 3.35m) Painted shaker style kitchen with eye and low level units, larder style cupboard with power & lighting, display cabinets, stainless steel sink unit with mixer tap, cooker with gas hob & electric oven, extractor fan, American style fridge/freezer, integrated dishwasher, breakfast bar, solid wooden floor | |||
| Dining Room | 11'8" x 9'8" (3.56m x 2.95m) Solid wooden floor, patio doors to rear garden | |||
| Downstairs WC | With wc & wash hand basin, wood panelling, wooden floor | |||
First Floor | ||||
| Landing | | |||
| Master Bedroom | 18'3" x 15'7" (5.56m x 4.75m) (To widest points) Built in wardrobes, laminated wooden floor | |||
| Ensuite | With wc, wash hand basin, shower, tiled floor | |||
| Bedroom 2 | 11'0" x 9'7" (3.35m x 2.92m) Laminated wooden floor | |||
| Bathroom | With wc, wash hand basin in vanity, free standing bath, separate electric shower, tiled floor, half tiled walls, heated towel rail | |||
Second Floor | ||||
| Landing | With hotpress | |||
| Bedroom 3 | 17'6" x 15'7" (5.33m x 4.75m) Carpet, built in wardrobe | |||
| Bedroom 4/Home Office | 14'6" x 9'8" (4.42m x 2.95m) With built in office space, built in wardrobe, laminated wooden floor | |||
| Shower Room | With wc, wash hand basin, shower, tiled floor, half wood panelled walls | |||
Exterior Features | ||||
| - | Rear yard with access | |||
| - | Outside tap & light | |||
| - | Communal parking |
IMPORTANT NOTICE
Descriptions of the property are subjective and are used in good faith as an opinion and NOT as a statement of fact. Please make further specific enquires to ensure that our descriptions are likely to match any expectations you may have of the property. We have not tested any services, systems or appliances at this property. We strongly recommend that all the information we provide be verified by you on inspection, and by your Surveyor and Conveyancer.

