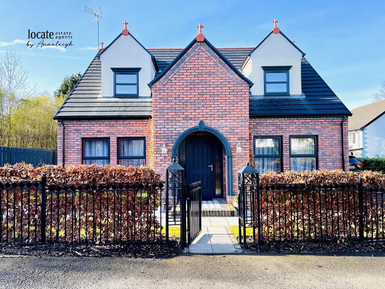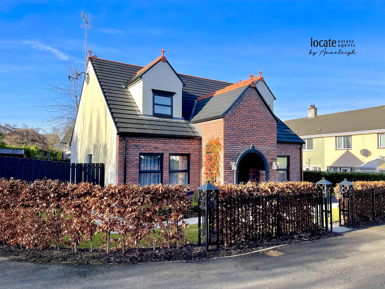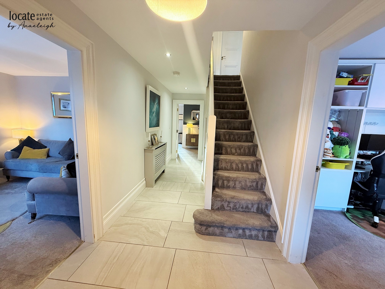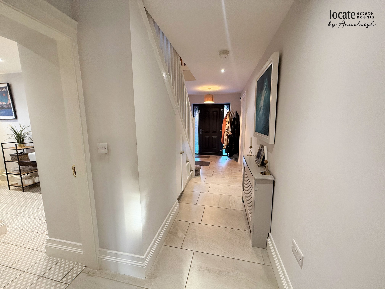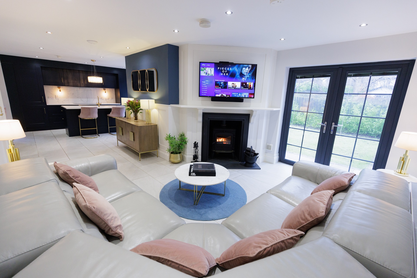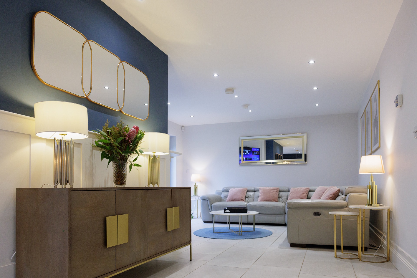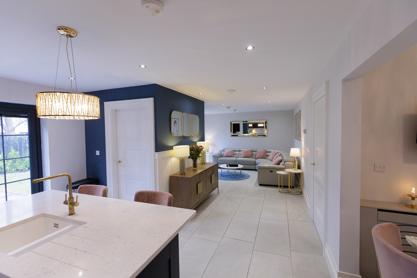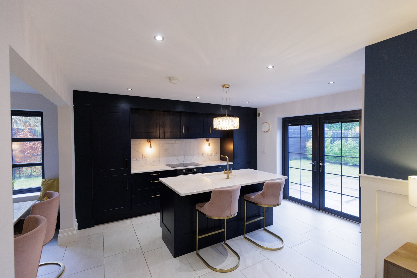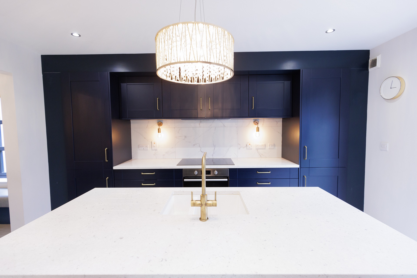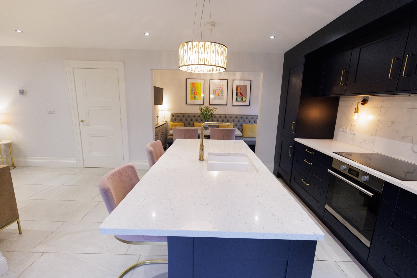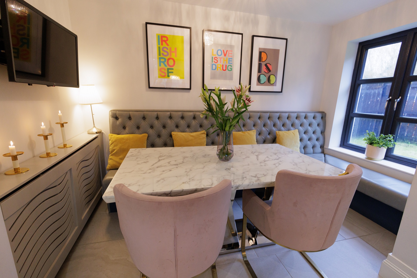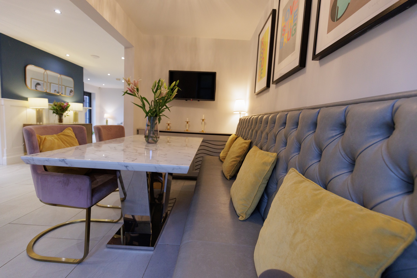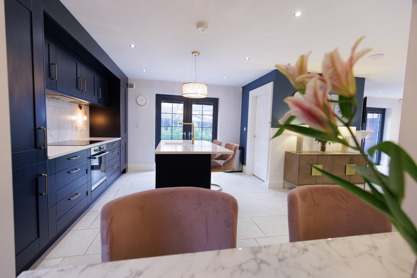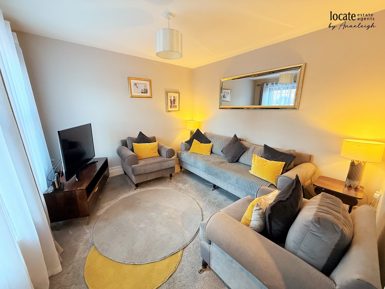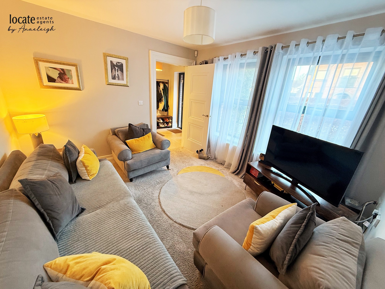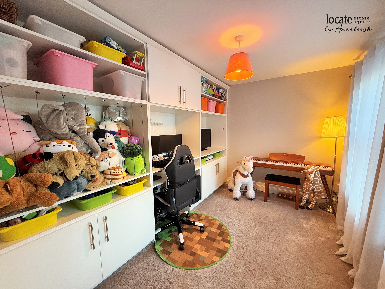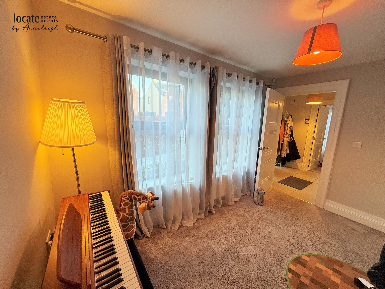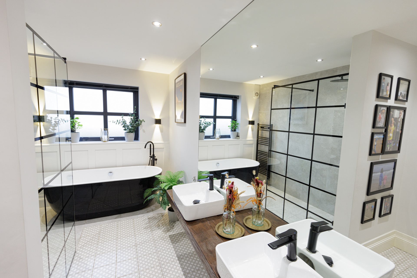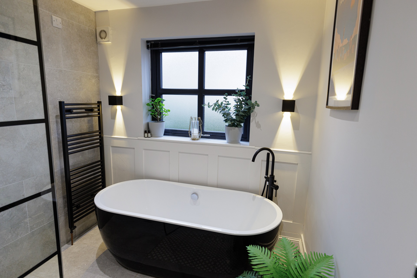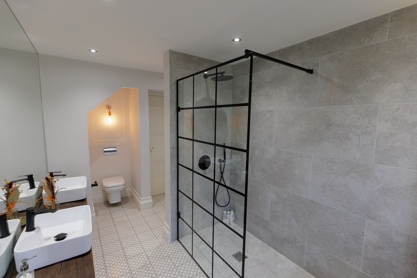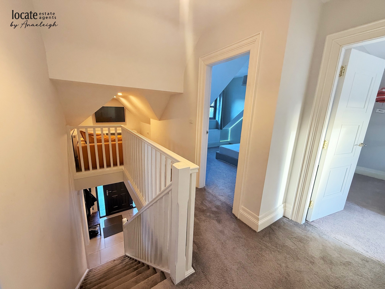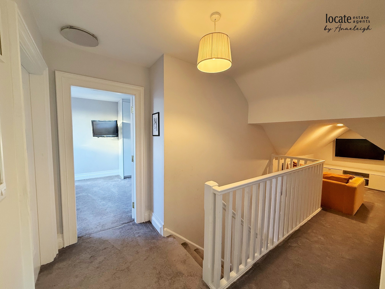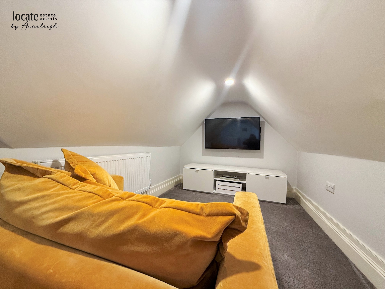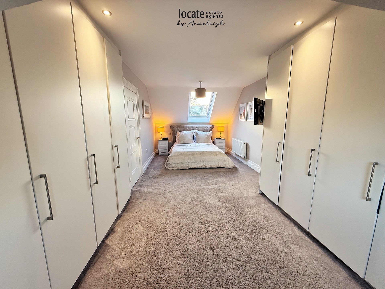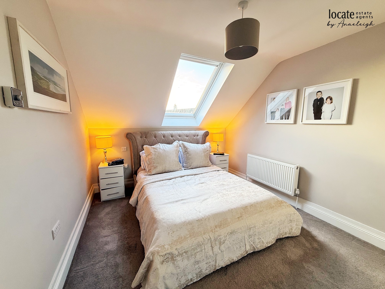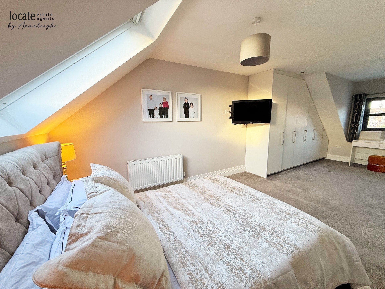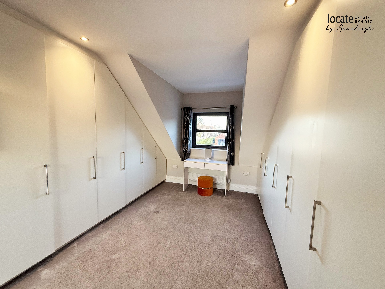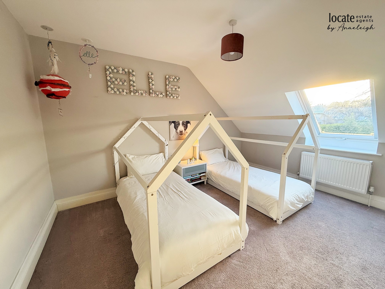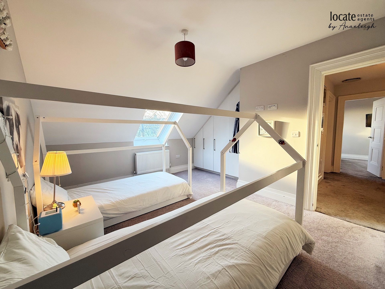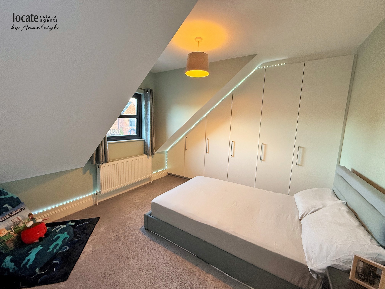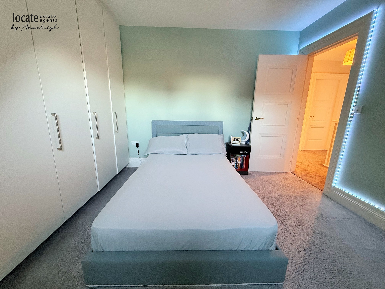For Sale
4 Bedrooms
2 Bathrooms
2 Receptions
£485,000
4, Ebrington Lane, Waterside, Derry, BT47 6HR - £485,000
- 4 bedroom detached home with detached garage
- Oil fired central heating
- Double glazed windows & doors
- Blinds & curtains included in sale
- Security alarm, Hive heating system & data points throughtout the property
- Modern home for a modern family
- Situated off the Limavady Road in a small development of 4 high quality homes
- Vieiwng by appointment only
- Early viewing recommended
Ground Floor | ||||
| Entrance Hall | With tiled floor, understair storage | |||
| Lounge | 11'0" x 10'3" (3.35m x 3.12m) Carpet | |||
| Kitchen - Dining - Living | 30'9" x 19'9" (9.37m x 6.02m) (To widest points) Tiled floor throughout Living Area - Wood burning stove set within fireplace and feature wood panelling double patio doors to garden, Kitchen Area - Eye an low level units, hob, oven and extractor fan, integrated fridge/freezer, center island with white double sink unit, integrated dishwasher, double patio doors Dining Area - Bench style leather built in seat, feature window | |||
| Utility Room | Eye and low level units, single drainer stainless steel sink unit with mixer tap, boiling water tap, washing machine, tumble dryer, tiled floor | |||
| Bathroom | His & hers sink set on floating oak, wc, free standing bath, walk in shower with black feature shower screen, tiled floor | |||
| Bedroom 4 | 11'9" x 8'6" (3.58m x 2.59m) Built in units | |||
First Floor | ||||
| Landing | With access to roofspace with pull down ladder, den area | |||
| Bedroom 1 | 22'5" x 11'3" (6.83m x 3.43m) (To widest points) Built in wardrobes, carpet | |||
| Bedroom 2 | 13'6" x 11'3" (4.11m x 3.43m) Built in wardrobes, carpet | |||
| Bedroom 3 | 10'8" x 9'10" (3.25m x 3.00m) Built in wardrobes, carpet | |||
| Shower Room | With wc, wash hand basin, shower unit, tiled floor | |||
Exterior Features | ||||
| Detached Garage | Main area not including wash room (3.05m x 3.61m) Bifolding doors and Tiled floor to main area and wash room Wash Room - with wc, wash hand basin, provision for shower | |||
| - | Gated driveway to front with space for up to 3 cars | |||
| - | Surrounding gardens laid in lawn | |||
| - | Outside lights, taps & sockets | |||
| - | Patio area | |||
| | |
IMPORTANT NOTICE
Descriptions of the property are subjective and are used in good faith as an opinion and NOT as a statement of fact. Please make further specific enquires to ensure that our descriptions are likely to match any expectations you may have of the property. We have not tested any services, systems or appliances at this property. We strongly recommend that all the information we provide be verified by you on inspection, and by your Surveyor and Conveyancer.

