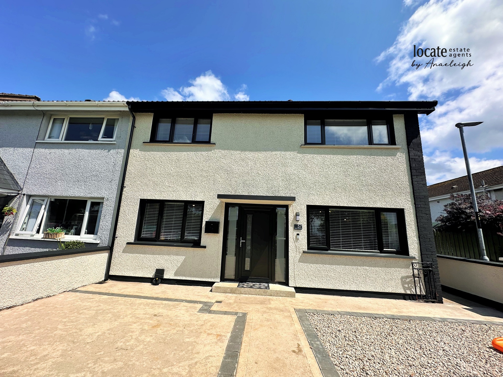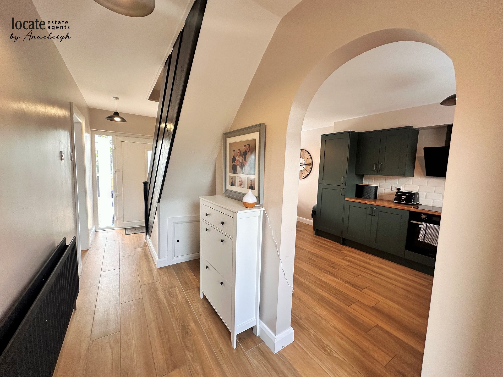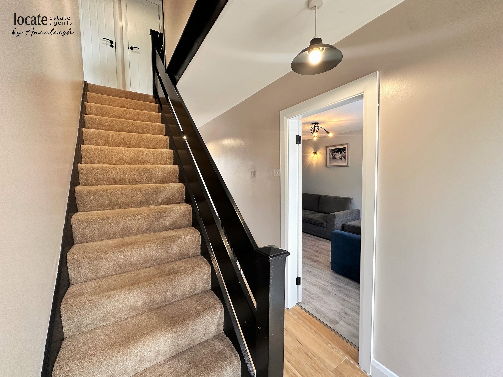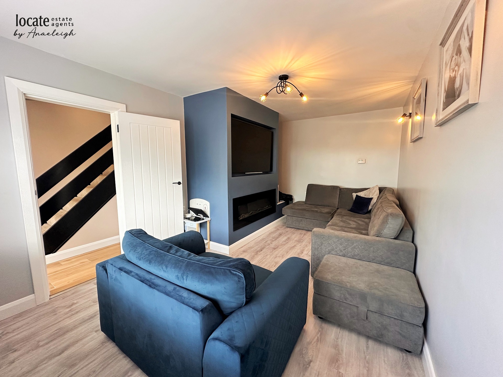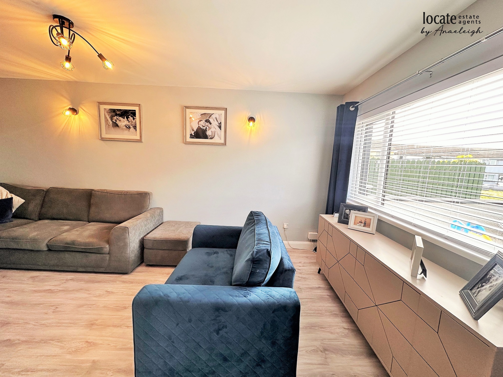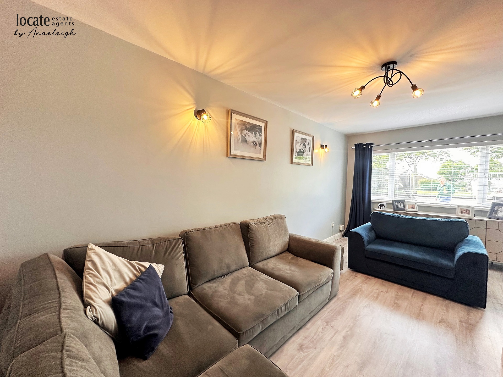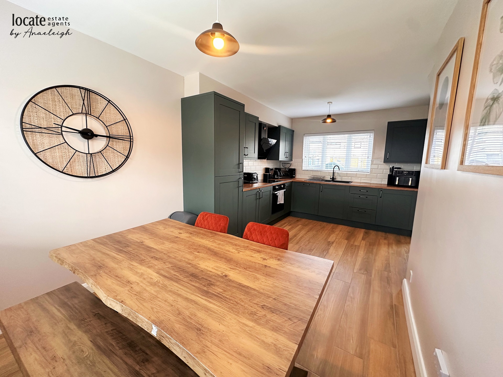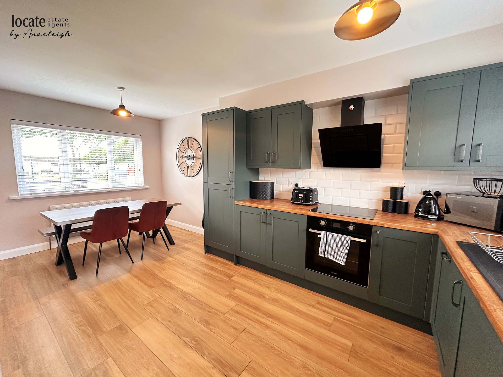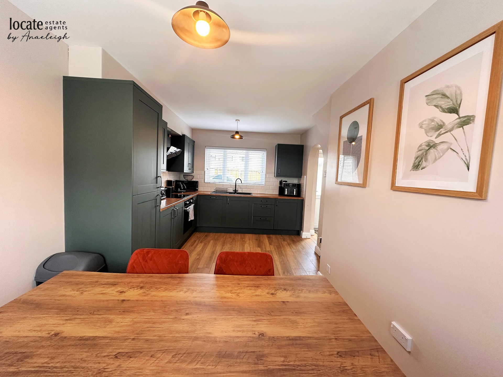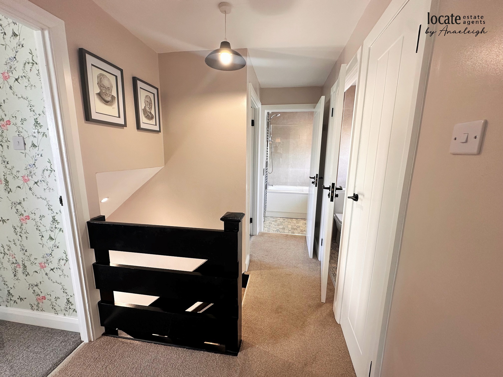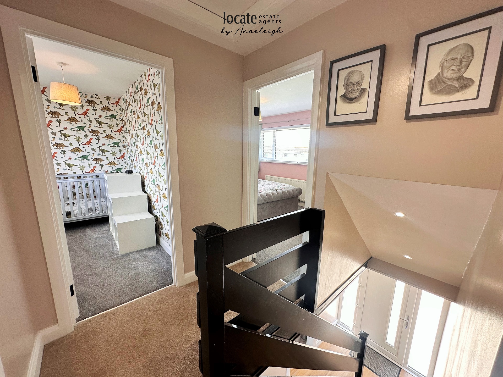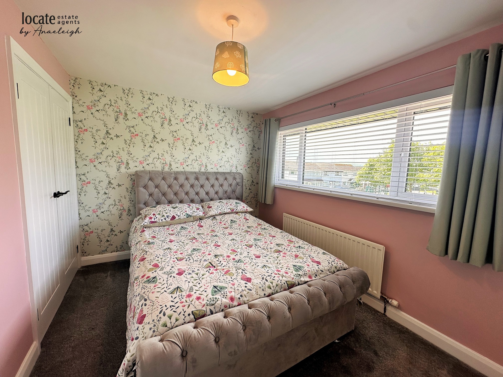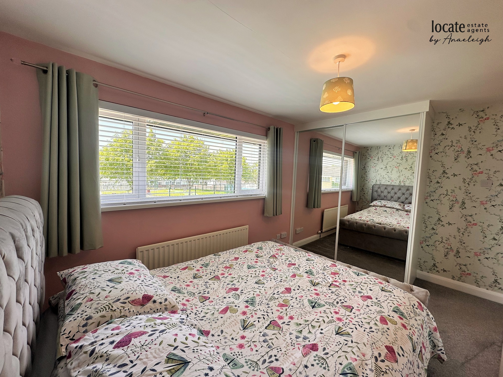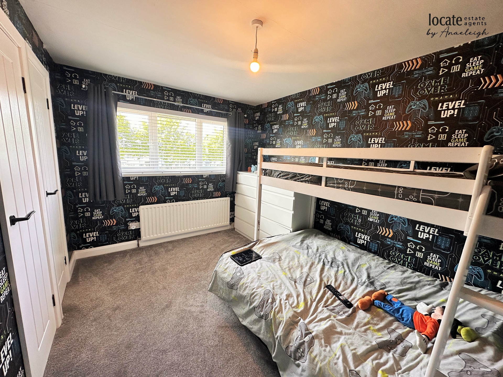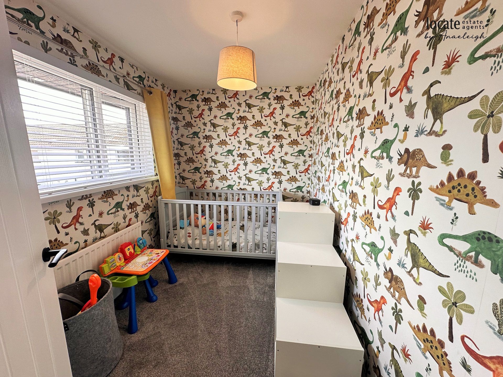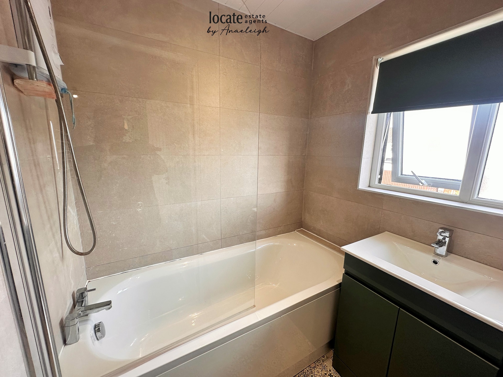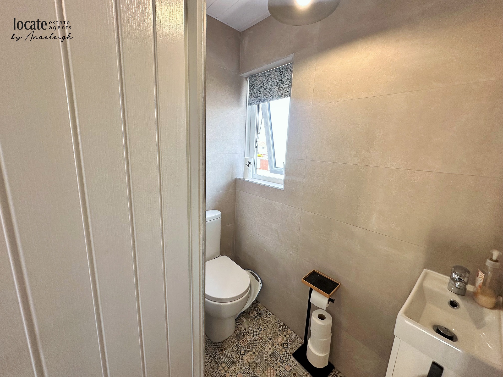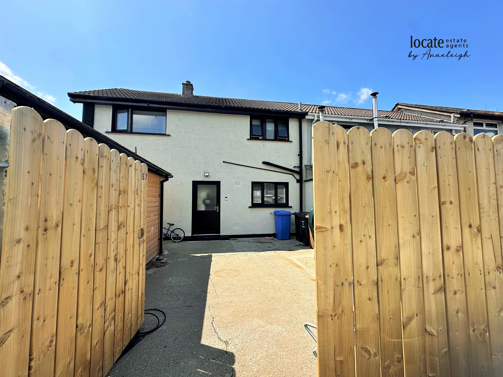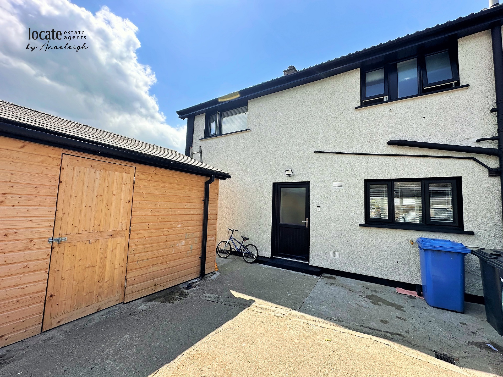Sold STC
3 Bedrooms
1 Bathroom
1 Reception
£135,000
57, Primity Crescent, Newbuildings, Waterside, L'Derry, BT47 2QZ - £135,000
- 3 bedroom end of terrace home
- Recently installed pvc double glazed windows & doors
- Blinds & light fittings included in sale
- Oil fired central heating
- Looking onto the chldrens park in a quiet square
- Viewing by appointment only
- Esrly occupation available
Ground Floor | ||||
| Entrance Hall | With wooden effect tiled floor, back door to rear | |||
| Lounge | 17'10" x 10'1" (5.44m x 3.07m) Media wall with electric fire, laminbated wooden floor | |||
| Kitchen | 17'10" x 9'10" (5.44m x 3.00m) Kitchen installed 2023 - eye and low level units, 1 1/2 black sink with mixer tap, hob, oven & exttractor fan, integrated fridge/freezer, integrated dishwasher, tiled splashback, tiled floor | |||
First Floor | ||||
| Landing | Wirh hotpress | |||
| Bedroom 1 | 13'2" x 8'9" (4.01m x 2.67m) Built in sliderobes, built in wardrobes, carpet | |||
| Bedroom 2 | 11'8" x 8'10" (3.56m x 2.69m) Carpet, built in wardrobe | |||
| Bedroom 3 | 9'11" x 6'7" (3.02m x 2.01m) Carpet, built in wardrobe | |||
| Bathroom | With bath with shower over head, sink set in vanity unit, heated towel rail, tiled walls, tiled floor | |||
| Separate WC | With wc & wash hand basin, tiled floor, tiled walls | |||
Exterior Features | ||||
| - | Front garden with concrete & patio | |||
| - | Concrete resr garden | |||
| - | Outside tap & light | |||
| - | Garden shed with boiler | |||
| - | Gated rear entrance with parking | |||
| | |
IMPORTANT NOTICE
Descriptions of the property are subjective and are used in good faith as an opinion and NOT as a statement of fact. Please make further specific enquires to ensure that our descriptions are likely to match any expectations you may have of the property. We have not tested any services, systems or appliances at this property. We strongly recommend that all the information we provide be verified by you on inspection, and by your Surveyor and Conveyancer.

